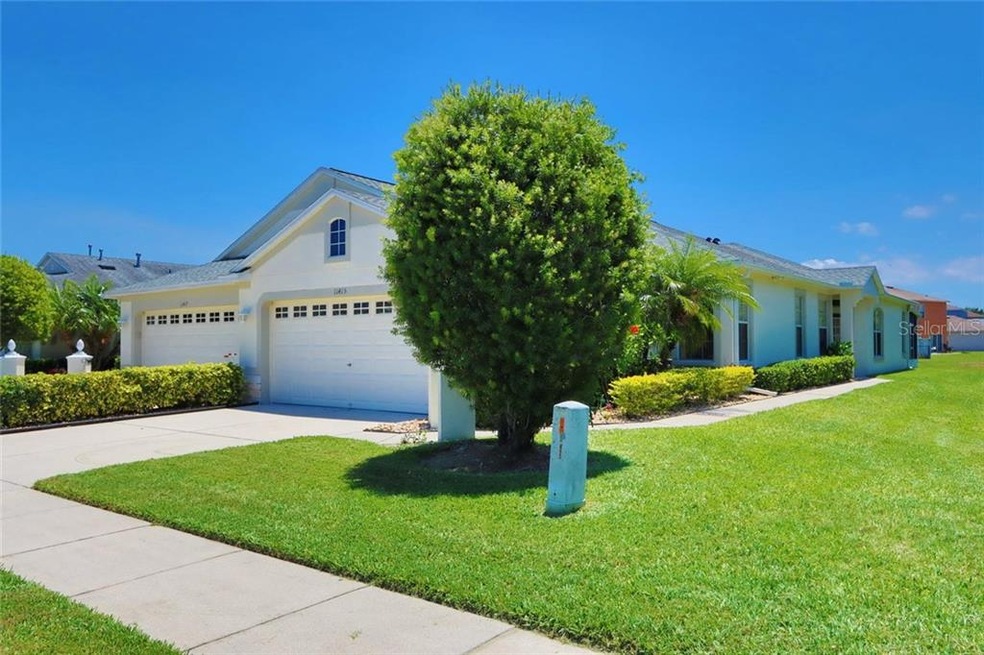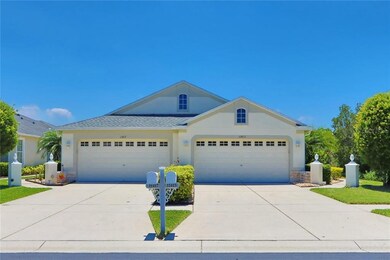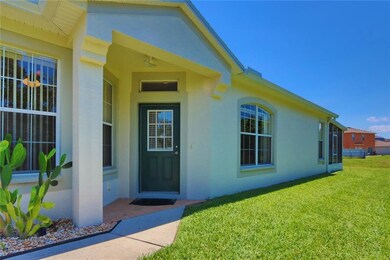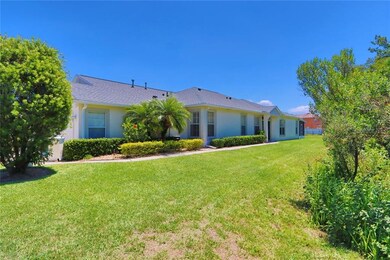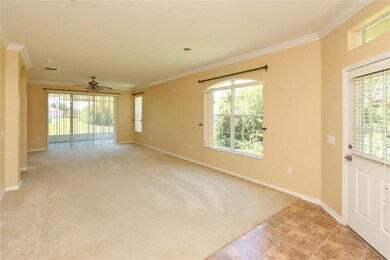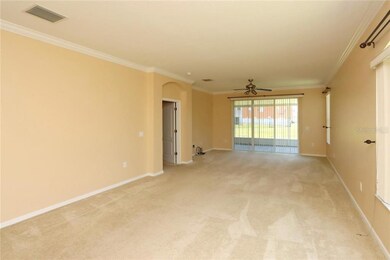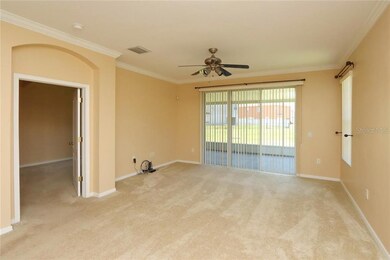
11415 Cambray Creek Loop Riverview, FL 33579
Highlights
- Gated Community
- View of Trees or Woods
- End Unit
- Riverview High School Rated A-
- Open Floorplan
- Solid Surface Countertops
About This Home
As of June 2020Maintenance free living at its finest! Located in the gated community of Cambray Creek Villas in Panther Trace. This prime end unit location offers extra privacy and is directly across the street from the subdivisions private heated pool! This well maintained 3 bedroom, 2 bathroom villa was used as a part time vacation home so it’s barely been lived in and is move in ready! With 1,751 sq ft, this spacious home has a fantastic layout. Split floor plan with 2 bedrooms and one full bathroom in the front of the house and an oversized master bedroom with sitting area in the rear. The combination living room/dining room with crown molding creates a very large and flexible living space with plenty of natural light. Triple glass sliding doors connect you to the large, covered and screened lanai overlooking a small pond and conservation to the southwest. Perfect for relaxing and entertaining! The master bedroom is located off of the living room with a tray ceiling, crown molding and sitting area with a second set of triple sliding doors leading out to the lanai. Master bathroom features dual sinks, garden tub with separate shower and large walk in closet. Kitchen has cherry wood cabinets, corian countertops, gas stove, pantry closet and a separate breakfast nook. The spacious 2 car garage connects to the laundry room with extra storage cabinets. Washer and newer dryer are included! Sit back, relax and don’t worry about a thing… the homeowners association takes care of the exterior paint, ground maintenance and roof (recently replaced in 2019). Panther Trace offers resort style living with access to 2 club houses, pools, tennis, basketball, volleyball courts and a large field for a variety of community events and activities. Sidewalks with numerous ponds and conservation areas throughout make Panther Trace ideal for all your outdoor activities! Conveniently located off US-301 offers easy access to local shopping, beaches, restaurants, schools and medical facilities. Quick commute to Brandon area, Downtown Tampa, MacDill AFB and airport. These units move fast, so call today and don’t let this one get away!
Last Agent to Sell the Property
CHARLES RUTENBERG REALTY INC License #3244757 Listed on: 05/09/2020

Home Details
Home Type
- Single Family
Est. Annual Taxes
- $4,431
Year Built
- Built in 2008
Lot Details
- 4,523 Sq Ft Lot
- Northwest Facing Home
- Irrigation
- Landscaped with Trees
- Property is zoned PD
HOA Fees
- $215 Monthly HOA Fees
Parking
- 2 Car Attached Garage
- Garage Door Opener
- Open Parking
Property Views
- Pond
- Woods
Home Design
- Villa
- Slab Foundation
- Shingle Roof
- Block Exterior
Interior Spaces
- 1,751 Sq Ft Home
- 1-Story Property
- Open Floorplan
- Crown Molding
- Ceiling Fan
- Blinds
- Rods
- Sliding Doors
- Combination Dining and Living Room
Kitchen
- Eat-In Kitchen
- Range
- Microwave
- Dishwasher
- Solid Surface Countertops
- Solid Wood Cabinet
- Disposal
Flooring
- Carpet
- Tile
Bedrooms and Bathrooms
- 3 Bedrooms
- Split Bedroom Floorplan
- 2 Full Bathrooms
Laundry
- Laundry Room
- Dryer
- Washer
Home Security
- Home Security System
- Fire and Smoke Detector
Outdoor Features
- Covered patio or porch
- Rain Gutters
Schools
- Collins Elementary School
- Barrington Middle School
- Riverview High School
Utilities
- Central Heating and Cooling System
- Gas Water Heater
- High Speed Internet
- Cable TV Available
Listing and Financial Details
- Down Payment Assistance Available
- Visit Down Payment Resource Website
- Legal Lot and Block 28 / 3
- Assessor Parcel Number U-04-31-20-85A-000003-00028.0
- $895 per year additional tax assessments
Community Details
Overview
- Association fees include maintenance structure, ground maintenance, pool maintenance
- $50 Other Monthly Fees
- Mcneil Management Services, Inc Association, Phone Number (813) 571-7100
- Visit Association Website
- Panther Trace Ph 2A 2 Unit Subdivision
- The community has rules related to deed restrictions
Recreation
- Tennis Courts
- Community Playground
- Community Pool
- Park
Security
- Gated Community
Ownership History
Purchase Details
Home Financials for this Owner
Home Financials are based on the most recent Mortgage that was taken out on this home.Purchase Details
Home Financials for this Owner
Home Financials are based on the most recent Mortgage that was taken out on this home.Purchase Details
Home Financials for this Owner
Home Financials are based on the most recent Mortgage that was taken out on this home.Similar Homes in Riverview, FL
Home Values in the Area
Average Home Value in this Area
Purchase History
| Date | Type | Sale Price | Title Company |
|---|---|---|---|
| Warranty Deed | $215,000 | Leading Edge Ttl Of Ctrl Fl | |
| Warranty Deed | $197,000 | American Guardian Title & Es | |
| Warranty Deed | $199,000 | Alday Donalson Title Agencie |
Mortgage History
| Date | Status | Loan Amount | Loan Type |
|---|---|---|---|
| Previous Owner | $100,000 | Purchase Money Mortgage |
Property History
| Date | Event | Price | Change | Sq Ft Price |
|---|---|---|---|---|
| 01/10/2025 01/10/25 | Rented | $2,200 | 0.0% | -- |
| 12/10/2024 12/10/24 | Under Contract | -- | -- | -- |
| 11/07/2024 11/07/24 | For Rent | $2,200 | +4.8% | -- |
| 01/01/2024 01/01/24 | Rented | $2,100 | 0.0% | -- |
| 12/05/2023 12/05/23 | Under Contract | -- | -- | -- |
| 11/28/2023 11/28/23 | Price Changed | $2,100 | -4.5% | $1 / Sq Ft |
| 10/12/2023 10/12/23 | For Rent | $2,200 | 0.0% | -- |
| 06/12/2020 06/12/20 | Sold | $215,000 | -4.4% | $123 / Sq Ft |
| 05/30/2020 05/30/20 | Pending | -- | -- | -- |
| 05/23/2020 05/23/20 | Price Changed | $225,000 | -1.7% | $128 / Sq Ft |
| 05/08/2020 05/08/20 | For Sale | $229,000 | +16.2% | $131 / Sq Ft |
| 11/02/2018 11/02/18 | Sold | $197,000 | -1.0% | $113 / Sq Ft |
| 10/17/2018 10/17/18 | Pending | -- | -- | -- |
| 09/13/2018 09/13/18 | For Sale | $199,000 | -- | $114 / Sq Ft |
Tax History Compared to Growth
Tax History
| Year | Tax Paid | Tax Assessment Tax Assessment Total Assessment is a certain percentage of the fair market value that is determined by local assessors to be the total taxable value of land and additions on the property. | Land | Improvement |
|---|---|---|---|---|
| 2024 | $6,379 | $262,919 | $25,981 | $236,938 |
| 2023 | $3,119 | $121,506 | $0 | $0 |
| 2022 | $2,894 | $117,967 | $0 | $0 |
| 2021 | $2,867 | $114,531 | $0 | $0 |
| 2020 | $4,578 | $170,467 | $16,777 | $153,690 |
| 2019 | $4,431 | $165,365 | $16,256 | $149,109 |
| 2018 | $3,295 | $143,094 | $0 | $0 |
| 2017 | $3,245 | $140,151 | $0 | $0 |
| 2016 | $3,320 | $142,427 | $0 | $0 |
| 2015 | $3,734 | $122,490 | $0 | $0 |
| 2014 | $3,788 | $121,151 | $0 | $0 |
| 2013 | -- | $116,131 | $0 | $0 |
Agents Affiliated with this Home
-
Andrew Dougill
A
Seller's Agent in 2025
Andrew Dougill
HOFFMAN REALTY, LLC
(813) 875-7474
13 Total Sales
-
Nina Ortiz
N
Seller Co-Listing Agent in 2025
Nina Ortiz
HOFFMAN REALTY, LLC
(813) 500-0008
4 in this area
83 Total Sales
-
Lori Finnegan

Buyer's Agent in 2025
Lori Finnegan
FINNEGAN REAL ESTATE SERVICES, LLC
(813) 376-6183
2 in this area
30 Total Sales
-
Danielle Coupe

Seller's Agent in 2020
Danielle Coupe
CHARLES RUTENBERG REALTY INC
(813) 260-0003
3 in this area
17 Total Sales
-
Krystin Lee
K
Buyer's Agent in 2020
Krystin Lee
FUTURE HOME REALTY INC
(813) 610-2292
1 in this area
58 Total Sales
-
Kerin Clarkin

Seller's Agent in 2018
Kerin Clarkin
AGILE GROUP REALTY
(516) 909-9213
148 in this area
385 Total Sales
Map
Source: Stellar MLS
MLS Number: T3240935
APN: U-04-31-20-85A-000003-00028.0
- 12653 Longcrest Dr
- 12705 Longcrest Dr
- 12508 Evington Point Dr
- 12443 Adventure Dr
- 12814 Longcrest Dr
- 11314 Silverleaf Ct
- 12506 Safari Ln
- 11414 Weston Course Loop
- 12519 Safari Ln
- 12910 Longcrest Dr
- 11517 Weston Course Loop Unit 2
- 11521 Paperwood Place
- 11505 Blackbark Dr
- 12815 Tallowood Dr
- 12308 Adventure Dr
- 12838 Tallowood Dr
- 10905 Wildcat Dr
- 11852 Lake Lucaya Dr
- 11854 Lake Lucaya Dr
- 11567 Weston Course Loop
