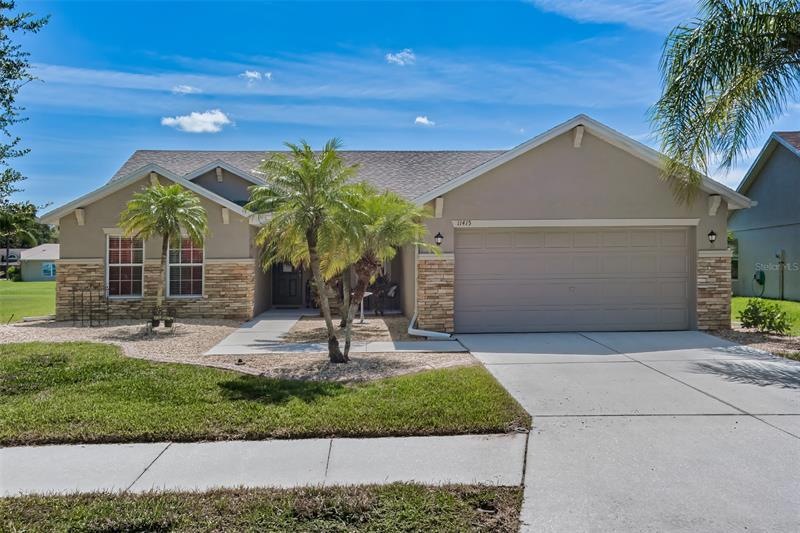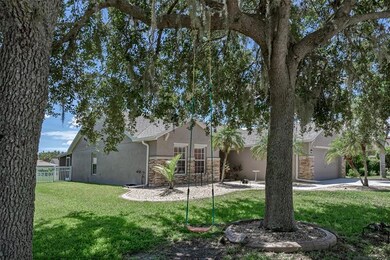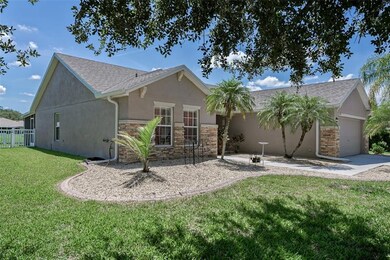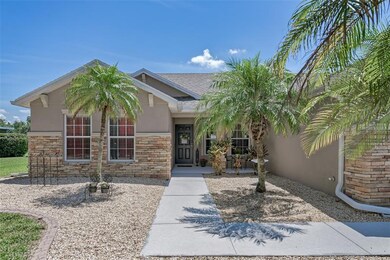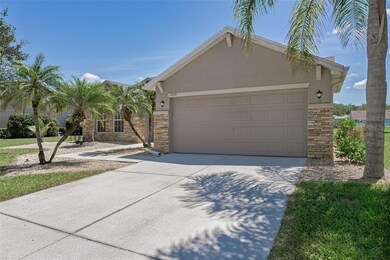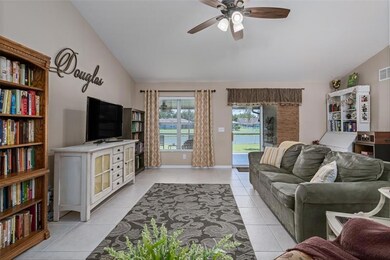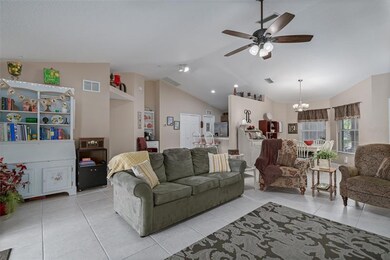
11415 Walden Loop Parrish, FL 34219
Highlights
- Pond View
- Community Pool
- Community Playground
- Annie Lucy Williams Elementary School Rated A-
- 2 Car Attached Garage
- Laundry Room
About This Home
As of October 2022*This lovely home has had a price improvement and is ready for the new owners to make it their home* Easy living in this popular Parrish community of Kingsfield Lakes. This immaculate 4-bedroom, 2 bath home welcomes you as you enter the great room, dining room combo. You'll love the water view as you look out the sliding glass doors. Ceramic tile throughout the main living areas. Updates and features include a 2019 roof, fenced backyard, screened lanai 2019, water heater replaced 3+ years ago, interior painted 2020, new light fixtures, stainless steel appliances. A split bedroom plan where the 4th bedroom would make a great office or den. Make the large owner's suite your oasis where you can relax after a long day. Just imagine having your morning coffee or evening cocktail while lounging in the beautiful backyard lanai with a fenced backyard that overlooks the peaceful pond and the opportunities for seeing and hearing birds of all kinds. Kingsfield Lakes has a beautiful Community Pool and 2 playgrounds! Low HOA fees and No CDD fees! This can all be yours today! Come join the Parrish Community! This home is waiting for you!
Last Agent to Sell the Property
LESLIE WELLS REALTY, INC. License #650481 Listed on: 08/29/2022
Home Details
Home Type
- Single Family
Est. Annual Taxes
- $2,215
Year Built
- Built in 2003
Lot Details
- 8,416 Sq Ft Lot
- North Facing Home
- Vinyl Fence
- Irrigation
- Property is zoned PDR
HOA Fees
- $58 Monthly HOA Fees
Parking
- 2 Car Attached Garage
- Driveway
Home Design
- Slab Foundation
- Shingle Roof
- Block Exterior
Interior Spaces
- 1,792 Sq Ft Home
- 1-Story Property
- Ceiling Fan
- Blinds
- Combination Dining and Living Room
- Inside Utility
- Pond Views
Kitchen
- Range<<rangeHoodToken>>
- <<microwave>>
- Dishwasher
- Disposal
Flooring
- Carpet
- Ceramic Tile
Bedrooms and Bathrooms
- 4 Bedrooms
- 2 Full Bathrooms
Laundry
- Laundry Room
- Dryer
- Washer
Outdoor Features
- Rain Gutters
Utilities
- Central Heating and Cooling System
- Electric Water Heater
- High Speed Internet
Listing and Financial Details
- Down Payment Assistance Available
- Homestead Exemption
- Visit Down Payment Resource Website
- Tax Lot 103
- Assessor Parcel Number 502114209
Community Details
Overview
- Association fees include community pool, pool maintenance
- C & S Management Association, Phone Number (941) 758-9454
- Kingsfield Lakes Community
- Kingsfield Lakes Ph 2 Subdivision
- The community has rules related to deed restrictions, no truck, recreational vehicles, or motorcycle parking, vehicle restrictions
- Rental Restrictions
Recreation
- Community Playground
- Community Pool
Ownership History
Purchase Details
Home Financials for this Owner
Home Financials are based on the most recent Mortgage that was taken out on this home.Purchase Details
Home Financials for this Owner
Home Financials are based on the most recent Mortgage that was taken out on this home.Purchase Details
Home Financials for this Owner
Home Financials are based on the most recent Mortgage that was taken out on this home.Purchase Details
Purchase Details
Purchase Details
Purchase Details
Home Financials for this Owner
Home Financials are based on the most recent Mortgage that was taken out on this home.Purchase Details
Home Financials for this Owner
Home Financials are based on the most recent Mortgage that was taken out on this home.Similar Homes in the area
Home Values in the Area
Average Home Value in this Area
Purchase History
| Date | Type | Sale Price | Title Company |
|---|---|---|---|
| Warranty Deed | $400,000 | -- | |
| Warranty Deed | $210,000 | Wr Title Services Llc | |
| Deed | $145,000 | Island Title Services Inc | |
| Special Warranty Deed | -- | Attorney | |
| Trustee Deed | $142,100 | None Available | |
| Quit Claim Deed | -- | None Available | |
| Warranty Deed | $275,000 | Fifth Third Ins Agency Inc | |
| Warranty Deed | $183,900 | -- |
Mortgage History
| Date | Status | Loan Amount | Loan Type |
|---|---|---|---|
| Open | $380,000 | New Conventional | |
| Previous Owner | $224,000 | New Conventional | |
| Previous Owner | $13,880 | Future Advance Clause Open End Mortgage | |
| Previous Owner | $189,000 | New Conventional | |
| Previous Owner | $142,373 | FHA | |
| Previous Owner | $270,751 | FHA | |
| Previous Owner | $140,000 | Unknown | |
| Previous Owner | $174,661 | No Value Available |
Property History
| Date | Event | Price | Change | Sq Ft Price |
|---|---|---|---|---|
| 10/26/2022 10/26/22 | Sold | $400,000 | -5.9% | $223 / Sq Ft |
| 09/25/2022 09/25/22 | Pending | -- | -- | -- |
| 09/19/2022 09/19/22 | Price Changed | $424,900 | -7.6% | $237 / Sq Ft |
| 09/15/2022 09/15/22 | Price Changed | $459,900 | -0.9% | $257 / Sq Ft |
| 09/09/2022 09/09/22 | Price Changed | $464,000 | -2.3% | $259 / Sq Ft |
| 08/29/2022 08/29/22 | For Sale | $474,900 | +227.5% | $265 / Sq Ft |
| 07/10/2013 07/10/13 | Sold | $145,000 | 0.0% | $81 / Sq Ft |
| 04/22/2013 04/22/13 | Pending | -- | -- | -- |
| 04/10/2013 04/10/13 | For Sale | $145,000 | -- | $81 / Sq Ft |
Tax History Compared to Growth
Tax History
| Year | Tax Paid | Tax Assessment Tax Assessment Total Assessment is a certain percentage of the fair market value that is determined by local assessors to be the total taxable value of land and additions on the property. | Land | Improvement |
|---|---|---|---|---|
| 2024 | $4,664 | $321,283 | $43,350 | $277,933 |
| 2023 | $4,664 | $355,796 | $43,350 | $312,446 |
| 2022 | $2,320 | $184,824 | $0 | $0 |
| 2021 | $2,215 | $179,441 | $0 | $0 |
| 2020 | $2,220 | $176,964 | $0 | $0 |
| 2019 | $2,177 | $172,985 | $0 | $0 |
| 2018 | $2,149 | $169,760 | $0 | $0 |
| 2017 | $1,987 | $166,268 | $0 | $0 |
| 2016 | $1,358 | $120,068 | $0 | $0 |
| 2015 | $1,376 | $119,233 | $0 | $0 |
| 2014 | $1,376 | $118,287 | $0 | $0 |
| 2013 | $1,252 | $108,811 | $0 | $0 |
Agents Affiliated with this Home
-
Doreen McCarthy

Seller's Agent in 2022
Doreen McCarthy
LESLIE WELLS REALTY, INC.
(941) 518-6991
24 in this area
35 Total Sales
-
Hugo Ortiz

Buyer's Agent in 2022
Hugo Ortiz
LPT REALTY, LLC
(786) 797-8843
1 in this area
54 Total Sales
-
Robert Mahan
R
Seller's Agent in 2013
Robert Mahan
CENTURY 21 SELLING PARADISE
(239) 541-5577
31 Total Sales
-
C
Buyer's Agent in 2013
Cindy Fluck
Map
Source: Stellar MLS
MLS Number: A4546367
APN: 5021-1420-9
- 4402 Natures Reach Terrace
- 11622 Summit Rock Ct
- 4706 Josselin Place
- 11662 Old Cypress Cove
- 4811 Forest Creek Trail
- 4712 Charles Partin Dr
- 11790 Fennemore Way
- 11811 Fennemore Way
- 11310 Durham St
- 11341 Durham St
- 4042 Kingsfield Dr
- 4138 Noble Place
- 4147 Kingsfield Dr
- 11625 Us Highway 301 N
- 4618 Deep Creek Terrace
- 11813 Colyar Ln
- 4318 Deep Creek Terrace
- 4556 Summerlake Cir
- 4609 Deep Creek Terrace
- 11813 Crawford Parrish Ln
