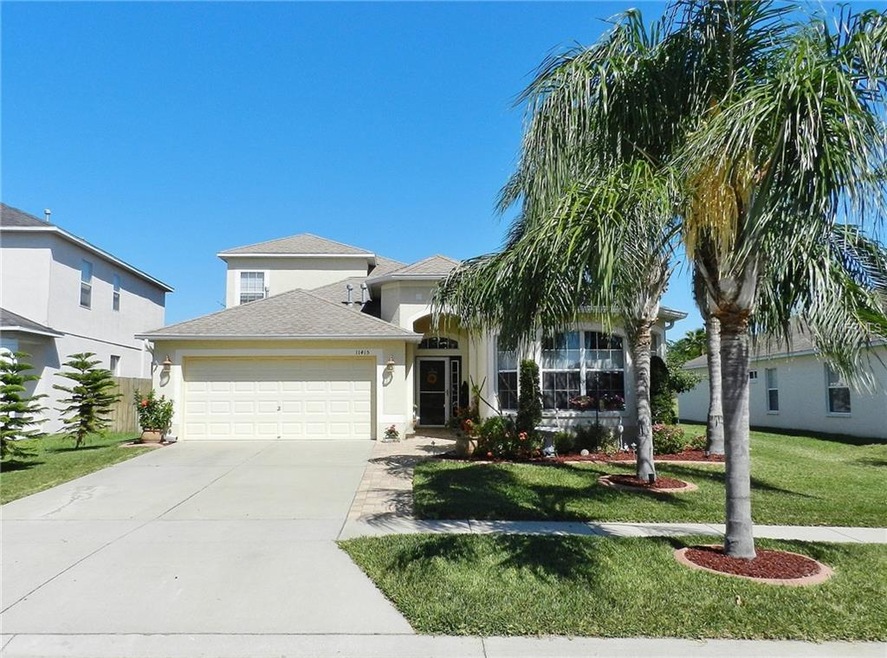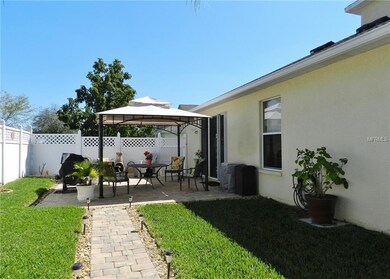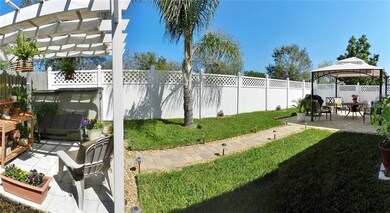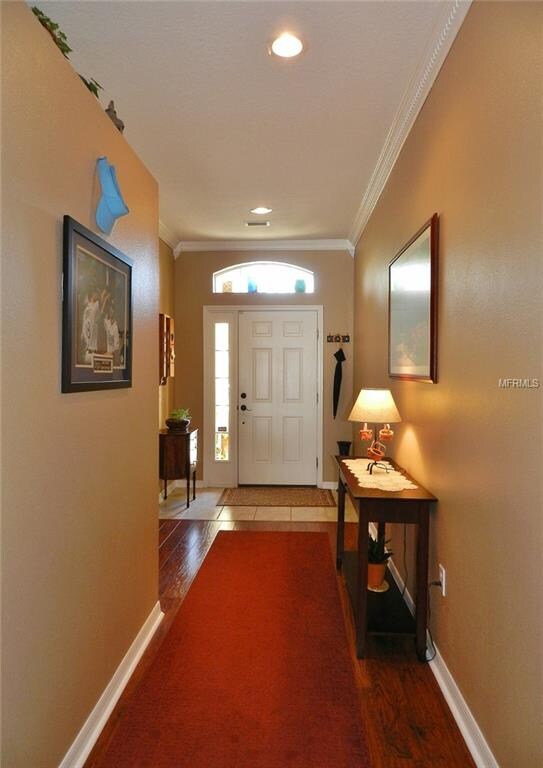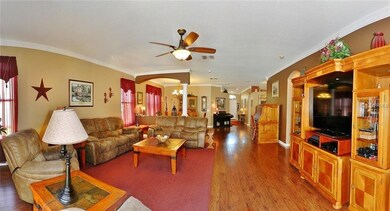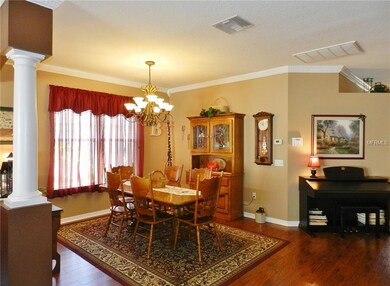
11415 Weston Course Loop Riverview, FL 33579
Highlights
- Open Floorplan
- Contemporary Architecture
- High Ceiling
- Riverview High School Rated A-
- Main Floor Primary Bedroom
- Solid Surface Countertops
About This Home
As of November 2021WITH A 450-SQUARE-FOOT UPSTAIRS BONUS TRANSFORMED INTO A 2-BED / 1-BATH SUITE, this beautiful home now boasts 5 bedrooms & 3 bathrooms plus a long list of other recent upgrades! That’s why it truly stands out from competitors even in popular Panther Trace! Look at these improvements in the last 4 years: the bonus room reconstruction, renovated bathrooms, all new stainless-steel appliances, new carpet & wood laminate floors, fresh paint through much of the interior, new gutters, stone pavers for an impressive front entry, & a glass front storm door with rolling half-screen feature. Now consider the quality amenities when the home was new just 11 years ago: 10-foot ceilings downstairs, vaulted ceiling upstairs & a coffered ceiling in the huge master bedroom; jetted tub & separate shower in the tiled master bath; built-in master closet organizer & pull-out shelves in lower kitchen cabinets; tilt-in windows throughout for easy cleaning; arches, art niches, crown molding & enhanced baseboards; security system, radiant barrier in second-story insulation, dual-zone AC & more. Advantages also extend beyond the home’s 2,600 SF: 2 pavered patios with a PVC pergola & metal gazebo for easy entertaining in a privacy-fenced yard that's gated on each side; low-voltage lights & decorative curbing to enhance the landscaped lawn that includes fruit trees & a sprinkler system; plus a great spot on a loop street just a short walk from the neighborhood pool, playground & A-rated Collins Elementary School. See this today!
Home Details
Home Type
- Single Family
Est. Annual Taxes
- $3,980
Year Built
- Built in 2007
Lot Details
- 6,546 Sq Ft Lot
- Lot Dimensions are 60x112
- Unincorporated Location
- South Facing Home
- Fenced
- Level Lot
- Metered Sprinkler System
- Landscaped with Trees
- Property is zoned PD
HOA Fees
- $6 Monthly HOA Fees
Parking
- 2 Car Attached Garage
- Garage Door Opener
- Driveway
- Open Parking
Home Design
- Contemporary Architecture
- Planned Development
- Slab Foundation
- Shingle Roof
- Block Exterior
Interior Spaces
- 2,653 Sq Ft Home
- Open Floorplan
- Built-In Features
- Crown Molding
- Coffered Ceiling
- High Ceiling
- Ceiling Fan
- Blinds
- Sliding Doors
- Inside Utility
- Laundry Room
Kitchen
- Eat-In Kitchen
- Range
- Microwave
- Dishwasher
- Solid Surface Countertops
- Solid Wood Cabinet
- Disposal
Flooring
- Carpet
- Laminate
- Ceramic Tile
Bedrooms and Bathrooms
- 5 Bedrooms
- Primary Bedroom on Main
- Walk-In Closet
- 3 Full Bathrooms
Outdoor Features
- Patio
Schools
- Collins Elementary School
- Barrington Middle School
- Riverview High School
Utilities
- Central Heating and Cooling System
- Heating System Uses Natural Gas
- Gas Water Heater
- High Speed Internet
Listing and Financial Details
- Down Payment Assistance Available
- Homestead Exemption
- Visit Down Payment Resource Website
- Legal Lot and Block 6 / 7A
- Assessor Parcel Number U-04-31-20-85P-00007A-00006.0
- $1,464 per year additional tax assessments
Community Details
Overview
- Association fees include community pool, recreational facilities
- Panther Trace Subdivision
- Association Owns Recreation Facilities
- The community has rules related to deed restrictions
- Rental Restrictions
Recreation
- Tennis Courts
- Recreation Facilities
- Community Playground
- Community Pool
- Park
Ownership History
Purchase Details
Home Financials for this Owner
Home Financials are based on the most recent Mortgage that was taken out on this home.Purchase Details
Home Financials for this Owner
Home Financials are based on the most recent Mortgage that was taken out on this home.Purchase Details
Home Financials for this Owner
Home Financials are based on the most recent Mortgage that was taken out on this home.Map
Similar Homes in Riverview, FL
Home Values in the Area
Average Home Value in this Area
Purchase History
| Date | Type | Sale Price | Title Company |
|---|---|---|---|
| Warranty Deed | $410,000 | Brokers Title Of Tampa Llc | |
| Warranty Deed | $267,900 | South Bay Title Insurance Ag | |
| Warranty Deed | $294,900 | Alday Donalson Title Agencie |
Mortgage History
| Date | Status | Loan Amount | Loan Type |
|---|---|---|---|
| Open | $389,500 | New Conventional | |
| Previous Owner | $273,659 | VA | |
| Previous Owner | $296,877 | VA | |
| Previous Owner | $308,604 | VA | |
| Previous Owner | $294,805 | VA |
Property History
| Date | Event | Price | Change | Sq Ft Price |
|---|---|---|---|---|
| 11/12/2021 11/12/21 | Sold | $410,000 | +2.5% | $157 / Sq Ft |
| 09/18/2021 09/18/21 | Pending | -- | -- | -- |
| 09/08/2021 09/08/21 | For Sale | $399,995 | +49.3% | $153 / Sq Ft |
| 08/09/2018 08/09/18 | Sold | $267,900 | -2.6% | $101 / Sq Ft |
| 07/05/2018 07/05/18 | Pending | -- | -- | -- |
| 05/04/2018 05/04/18 | For Sale | $275,000 | -- | $104 / Sq Ft |
Tax History
| Year | Tax Paid | Tax Assessment Tax Assessment Total Assessment is a certain percentage of the fair market value that is determined by local assessors to be the total taxable value of land and additions on the property. | Land | Improvement |
|---|---|---|---|---|
| 2024 | $8,823 | $361,224 | $91,650 | $269,574 |
| 2023 | $8,644 | $369,243 | $88,376 | $280,867 |
| 2022 | $7,791 | $318,295 | $72,010 | $246,285 |
| 2021 | $5,485 | $224,507 | $0 | $0 |
| 2020 | $5,392 | $221,407 | $0 | $0 |
| 2019 | $5,280 | $216,429 | $54,008 | $162,421 |
| 2018 | $4,046 | $153,815 | $0 | $0 |
| 2017 | $3,980 | $188,668 | $0 | $0 |
| 2016 | $3,950 | $147,552 | $0 | $0 |
| 2015 | $3,800 | $140,484 | $0 | $0 |
| 2014 | $3,896 | $139,369 | $0 | $0 |
| 2013 | -- | $137,309 | $0 | $0 |
Source: Stellar MLS
MLS Number: T3105021
APN: U-04-31-20-85P-00007A-00006.0
- 11414 Weston Course Loop
- 12508 Evington Point Dr
- 12304 Silton Peace Dr
- 12311 Silton Peace Dr
- 11406 Holmbridge Ln
- 11743 Lake Lucaya Dr
- 11457 Cambray Creek Loop
- 11517 Weston Course Loop Unit 2
- 12425 Fairlawn Dr
- 11566 Balintore Dr
- 12339 Silton Peace Dr
- 12335 Silton Peace Dr
- 12402 Fairlawn Dr
- 11540 Balintore Dr
- 11834 Lake Lucaya Dr
- 12814 Longcrest Dr
- 11605 Cleyera Ct
- 11851 Lake Lucaya Dr
- 12719 Longcrest Dr
- 11634 Lake Lucaya Dr
