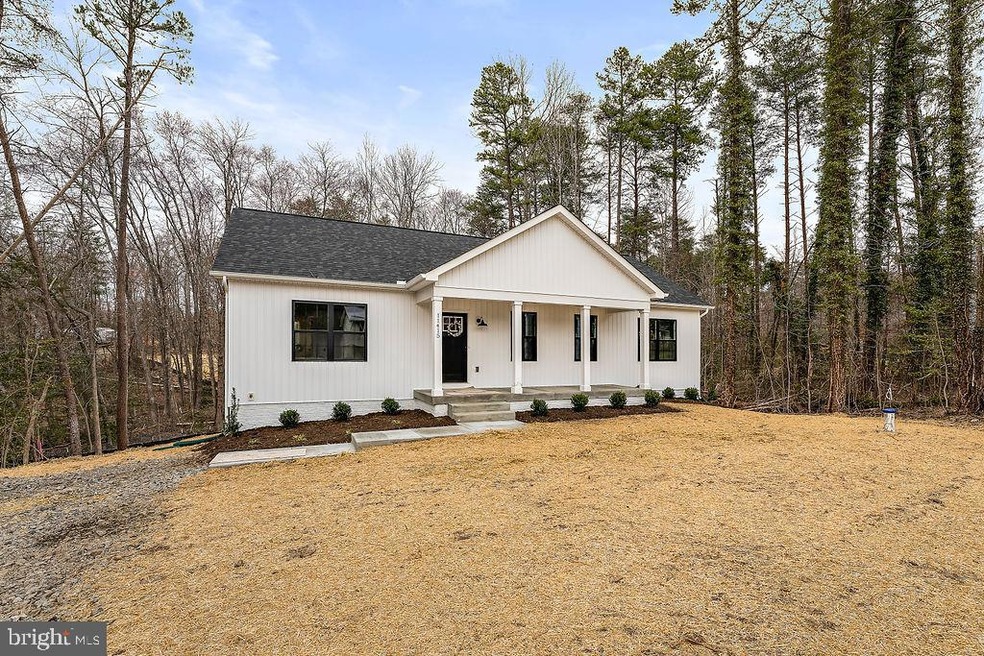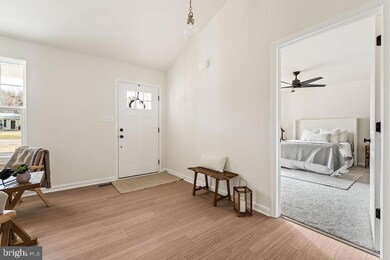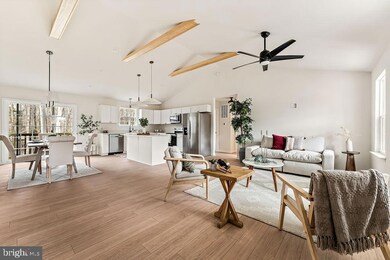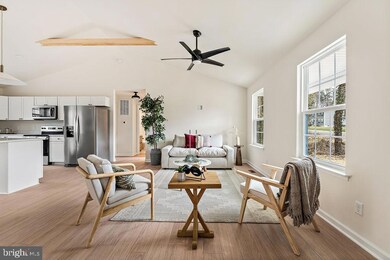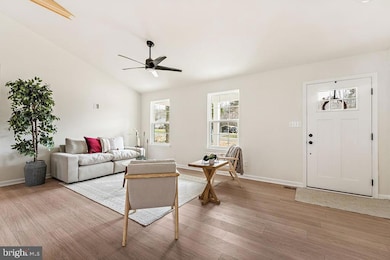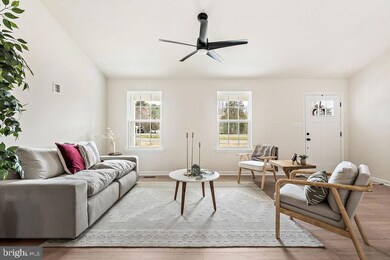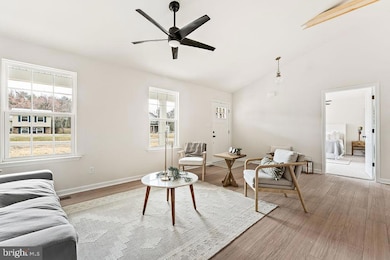
11415 Wheeler Rd Spotsylvania, VA 22551
Margo NeighborhoodHighlights
- New Construction
- Open Floorplan
- Main Floor Bedroom
- 2.8 Acre Lot
- Rambler Architecture
- No HOA
About This Home
As of April 2025Completed New construction - The Boxwood from Ironwood Homes on 2.08 acres. Simple, yet elegant, this modern reinterpretation of country chic is the perfect home in which a young family can grow. The Boxwood’s open floor plan creates a bright and airy atmosphere. Each home is expertly fashioned with a luxury primary bathroom, farmhouse sink, exposed natural beams, and much more to give it a uniquely custom feel. Gorgeous 5 bedroom 3 full bath ranch home! Granite countertops and stainless steel appliances in the kitchen. There are tons of upgrades throughout the home- free-standing tub, hardwood floors, custom-look light fixtures, and gorgeous tiles! A completely finished basement provides another bedroom, a full bath, and a large recreation area! You don't want to miss this opportunity!
Home Details
Home Type
- Single Family
Est. Annual Taxes
- $263
Year Built
- Built in 2025 | New Construction
Lot Details
- 2.8 Acre Lot
- Property is in excellent condition
- Property is zoned A3
Parking
- Driveway
Home Design
- Rambler Architecture
- Concrete Perimeter Foundation
- Stick Built Home
Interior Spaces
- Property has 2 Levels
- Open Floorplan
- Beamed Ceilings
- Washer and Dryer Hookup
Kitchen
- Electric Oven or Range
- <<builtInMicrowave>>
- Ice Maker
- Dishwasher
Bedrooms and Bathrooms
- En-Suite Bathroom
- Walk-In Closet
- Soaking Tub
- Walk-in Shower
Finished Basement
- Walk-Out Basement
- Rear Basement Entry
- Sump Pump
- Natural lighting in basement
Accessible Home Design
- More Than Two Accessible Exits
Schools
- Livingston Elementary School
- Post Oak Middle School
- Spotsylvania High School
Utilities
- Heat Pump System
- Well
- Electric Water Heater
- Septic Less Than The Number Of Bedrooms
Community Details
- No Home Owners Association
- Built by Ironwood Homes Inc
- Woodlyn Acres Subdivision, Boxwood Floorplan
Listing and Financial Details
- Tax Lot 8
- Assessor Parcel Number 58D1-8-
Ownership History
Purchase Details
Home Financials for this Owner
Home Financials are based on the most recent Mortgage that was taken out on this home.Purchase Details
Home Financials for this Owner
Home Financials are based on the most recent Mortgage that was taken out on this home.Purchase Details
Home Financials for this Owner
Home Financials are based on the most recent Mortgage that was taken out on this home.Similar Homes in Spotsylvania, VA
Home Values in the Area
Average Home Value in this Area
Purchase History
| Date | Type | Sale Price | Title Company |
|---|---|---|---|
| Deed | $475,000 | Westcor Land Title | |
| Deed | $51,839 | None Listed On Document | |
| Deed | $74,900 | None Listed On Document |
Mortgage History
| Date | Status | Loan Amount | Loan Type |
|---|---|---|---|
| Open | $175,000 | New Conventional | |
| Previous Owner | $332,500 | Construction | |
| Previous Owner | $74,900 | Construction |
Property History
| Date | Event | Price | Change | Sq Ft Price |
|---|---|---|---|---|
| 04/30/2025 04/30/25 | Sold | $475,000 | 0.0% | $173 / Sq Ft |
| 03/31/2025 03/31/25 | Pending | -- | -- | -- |
| 03/14/2025 03/14/25 | For Sale | $475,000 | +534.2% | $173 / Sq Ft |
| 07/31/2024 07/31/24 | Sold | $74,900 | 0.0% | -- |
| 03/12/2024 03/12/24 | For Sale | $74,900 | -- | -- |
Tax History Compared to Growth
Tax History
| Year | Tax Paid | Tax Assessment Tax Assessment Total Assessment is a certain percentage of the fair market value that is determined by local assessors to be the total taxable value of land and additions on the property. | Land | Improvement |
|---|---|---|---|---|
| 2024 | $263 | $71,700 | $71,700 | $0 |
| 2023 | $462 | $59,900 | $59,900 | $0 |
| 2022 | $442 | $59,900 | $59,900 | $0 |
| 2021 | $370 | $45,700 | $45,700 | $0 |
| 2020 | $370 | $45,700 | $45,700 | $0 |
| 2019 | $358 | $42,200 | $42,200 | $0 |
| 2018 | $352 | $42,200 | $42,200 | $0 |
| 2017 | $359 | $42,200 | $42,200 | $0 |
| 2016 | $359 | $42,200 | $42,200 | $0 |
| 2015 | -- | $42,200 | $42,200 | $0 |
| 2014 | -- | $42,200 | $42,200 | $0 |
Agents Affiliated with this Home
-
Micah Dianda

Seller's Agent in 2025
Micah Dianda
Samson Properties
(540) 653-0102
81 in this area
432 Total Sales
-
William Montminy

Buyer's Agent in 2025
William Montminy
BHHS PenFed (actual)
(540) 845-8208
4 in this area
272 Total Sales
-
Edward Burrow

Buyer Co-Listing Agent in 2025
Edward Burrow
BHHS PenFed (actual)
(540) 993-6723
2 in this area
110 Total Sales
-
Derek Greene

Seller's Agent in 2024
Derek Greene
The Greene Realty Group
(860) 560-1006
2 in this area
2,942 Total Sales
Map
Source: Bright MLS
MLS Number: VASP2031350
APN: 58D-1-8
- 0 S Hunters Trace Way
- 11506 Light Ln
- 6378 Courthouse Rd
- 6461 Brokenburg Rd
- 0 Lanes Corner Rd Unit VASP2033248
- 6410 Massey Rd
- 6417 Courthouse Rd
- LOT 3 Massey Rd
- 6501 Courthouse Rd
- 11900 Post Oak Rd
- 5947 Courthouse Rd
- 7716 Pilgrim Ln
- 0 Post Oak Rd Unit VASP2031908
- 5517 Whelan Way
- 7812 Grand Brooks Rd
- 6830 Black Rock Dr
- 5609 Courthouse Rd
- 6110 Towles Mill Rd
- 6031 Towles Mill Rd
- 5430 Lewiston Rd
