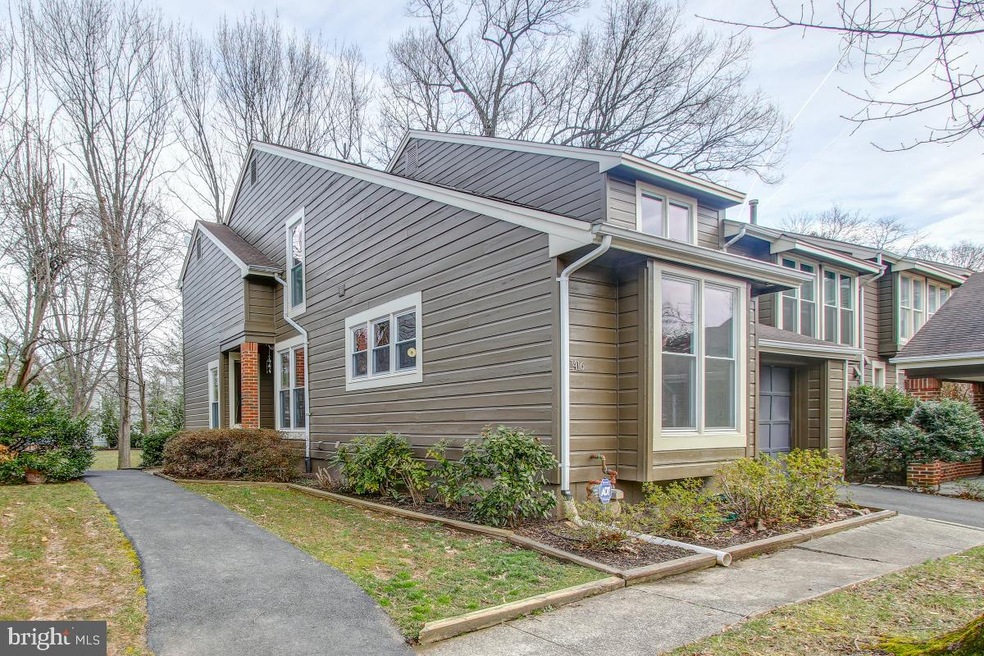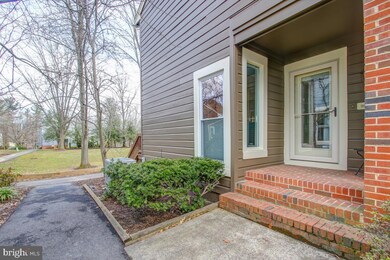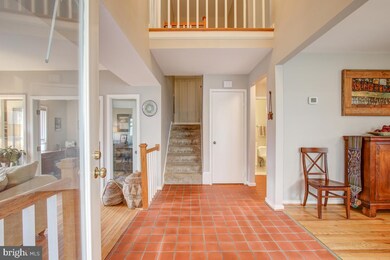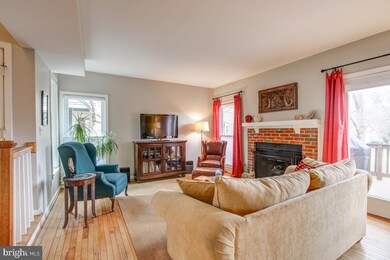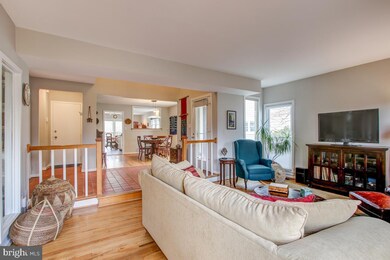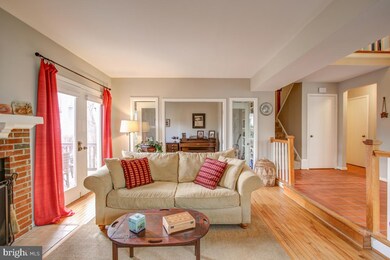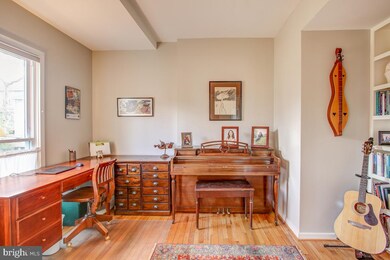
11416 Fairway Dr Reston, VA 20190
Lake Anne NeighborhoodEstimated Value: $730,000 - $793,907
Highlights
- Deck
- Contemporary Architecture
- 2 Fireplaces
- Langston Hughes Middle School Rated A-
- Wood Flooring
- 1-minute walk to Hook Road Tennis Courts
About This Home
As of May 2019Welcome to this charming and unique townhome! From its terrific location to the great floor plan, there's much to love here. The main level highlights include a gas fireplace, study, and opening to the deck overlooking beautiful common area! The expansive kitchen is updated and features white cabinets and stainless appliances! Wood floors through the main level. The house fronts to green space and backs to the common area! Upper Level features three generous bedrooms and updated Master Bath! Large lower level has recessed lighting, a Fireplace, and room for all your activities. Replacement windows! The location puts you in close proximity to Lake Anne, Reston Town Center, and the Metro!
Last Agent to Sell the Property
Long & Foster Real Estate, Inc. License #0225151070 Listed on: 03/13/2019

Townhouse Details
Home Type
- Townhome
Est. Annual Taxes
- $6,722
Year Built
- Built in 1979
Lot Details
- 2,652 Sq Ft Lot
- Backs To Open Common Area
- Property is in very good condition
HOA Fees
- $58 Monthly HOA Fees
Parking
- 1 Car Attached Garage
- Garage Door Opener
Home Design
- Contemporary Architecture
- Frame Construction
Interior Spaces
- Property has 3 Levels
- Built-In Features
- Ceiling Fan
- Recessed Lighting
- 2 Fireplaces
- Wood Burning Fireplace
- Fireplace With Glass Doors
- Screen For Fireplace
- Fireplace Mantel
- Replacement Windows
- Family Room
- Living Room
- Dining Room
- Den
- Finished Basement
Kitchen
- Breakfast Area or Nook
- Eat-In Kitchen
- Stove
- Dishwasher
- Stainless Steel Appliances
- Upgraded Countertops
- Disposal
Flooring
- Wood
- Carpet
Bedrooms and Bathrooms
- 3 Bedrooms
- En-Suite Primary Bedroom
- En-Suite Bathroom
Laundry
- Dryer
- Washer
Outdoor Features
- Deck
Schools
- Lake Anne Elementary School
- Hughes Middle School
- South Lakes High School
Utilities
- Central Air
- Humidifier
- Heat Pump System
- Natural Gas Water Heater
Listing and Financial Details
- Tax Lot 20
- Assessor Parcel Number 0172 28 0020
Community Details
Overview
- Association fees include common area maintenance, pool(s), snow removal, trash
- $112 Other Monthly Fees
- Reston Association
- Reston Subdivision
Amenities
- Common Area
Recreation
- Tennis Courts
- Community Playground
- Community Pool
- Jogging Path
Ownership History
Purchase Details
Home Financials for this Owner
Home Financials are based on the most recent Mortgage that was taken out on this home.Purchase Details
Purchase Details
Home Financials for this Owner
Home Financials are based on the most recent Mortgage that was taken out on this home.Similar Homes in Reston, VA
Home Values in the Area
Average Home Value in this Area
Purchase History
| Date | Buyer | Sale Price | Title Company |
|---|---|---|---|
| Binder Clint F | $576,258 | First American Title Ins Co | |
| Granger Ann M | $418,000 | -- | |
| Assir Riad | $195,000 | -- |
Mortgage History
| Date | Status | Borrower | Loan Amount |
|---|---|---|---|
| Open | Binder Clint F | $457,017 | |
| Closed | Binder Clint F | $461,000 | |
| Previous Owner | Assir Riad | $175,500 |
Property History
| Date | Event | Price | Change | Sq Ft Price |
|---|---|---|---|---|
| 05/02/2019 05/02/19 | Sold | $576,258 | +0.2% | $215 / Sq Ft |
| 03/15/2019 03/15/19 | Pending | -- | -- | -- |
| 03/13/2019 03/13/19 | For Sale | $575,000 | -- | $215 / Sq Ft |
Tax History Compared to Growth
Tax History
| Year | Tax Paid | Tax Assessment Tax Assessment Total Assessment is a certain percentage of the fair market value that is determined by local assessors to be the total taxable value of land and additions on the property. | Land | Improvement |
|---|---|---|---|---|
| 2024 | $7,763 | $643,960 | $220,000 | $423,960 |
| 2023 | $7,540 | $641,390 | $220,000 | $421,390 |
| 2022 | $7,382 | $620,050 | $205,000 | $415,050 |
| 2021 | $7,188 | $588,930 | $195,000 | $393,930 |
| 2020 | $6,937 | $563,780 | $185,000 | $378,780 |
| 2019 | $6,723 | $546,350 | $175,000 | $371,350 |
| 2018 | $6,370 | $553,930 | $175,000 | $378,930 |
| 2017 | $6,423 | $531,700 | $175,000 | $356,700 |
| 2016 | $6,410 | $531,700 | $175,000 | $356,700 |
| 2015 | $5,656 | $486,350 | $165,000 | $321,350 |
| 2014 | $5,968 | $514,290 | $165,000 | $349,290 |
Agents Affiliated with this Home
-
Mary O'Gorman

Seller's Agent in 2019
Mary O'Gorman
Long & Foster
(703) 860-8025
2 in this area
42 Total Sales
-
Margaret O'Gorman
M
Seller Co-Listing Agent in 2019
Margaret O'Gorman
Long & Foster
(703) 472-7040
4 in this area
92 Total Sales
-
Lizzy Lambert

Buyer's Agent in 2019
Lizzy Lambert
Pearson Smith Realty, LLC
(703) 268-9384
7 in this area
67 Total Sales
Map
Source: Bright MLS
MLS Number: VAFX999946
APN: 0172-28-0020
- 11464 Orchard Ln
- 11495 Waterview Cluster
- 11493 Waterview Cluster
- 1690 Chimney House Rd
- 11527 Hickory Cluster
- 1578 Moorings Dr Unit 4B/12B
- 11400 Washington Plaza W Unit 405
- 11400 Washington Plaza W Unit 803
- 1674 Chimney House Rd
- 11219 S Shore Rd
- 1602 Chimney House Rd Unit 1602
- 1613 Fellowship Square
- 1611 Fellowship Square
- 1609 Fellowship Square
- 1605 Fellowship Square
- 1536 Northgate Square Unit 21
- 1540 Northgate Square Unit 1540-12C
- 11616 Vantage Hill Rd Unit 2C
- 11622 Vantage Hill Rd Unit 12B
- 1669 Bandit Loop Unit 107A
- 11416 Fairway Dr
- 11414 Fairway Dr
- 11420 Fairway Dr
- 11412 Fairway Dr
- 11422 Fairway Dr
- 11410 Fairway Dr
- 11424 Fairway Dr
- 11426 Fairway Dr
- 11406 Fairway Dr
- 11411 Orchard Green Ct
- 11404 Fairway Dr
- 1629 Apricot Ct
- 11402 Fairway Dr
- 11413 Orchard Green Ct
- 1627 Apricot Ct
- 11400 Fairway Dr
- 11415 Orchard Green Ct
- 1625 Apricot Ct
- 11430 Fairway Dr
- 11417 Orchard Green Ct
