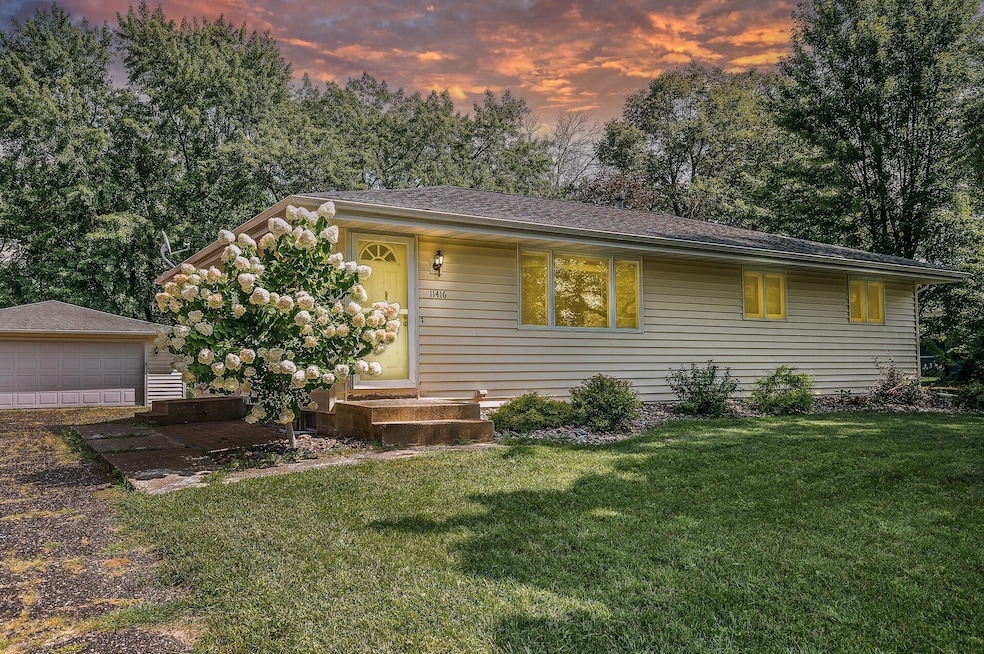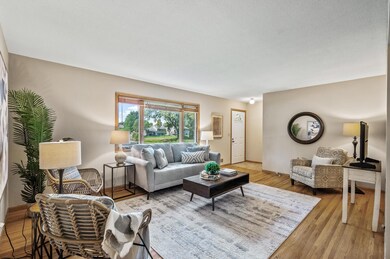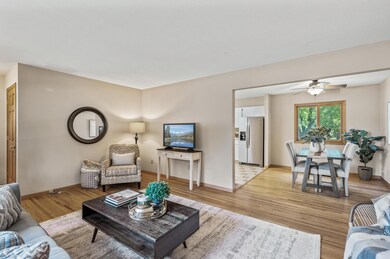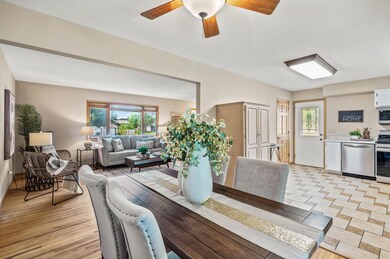
11416 Wisconsin Ave N Champlin, MN 55316
Highlights
- No HOA
- Home Office
- Living Room
- Oxbow Creek Elementary School Rated A-
- The kitchen features windows
- 4-minute walk to Northland Park
About This Home
As of October 2024It's here! Welcome home to an classic Northland Acres mid-century rambler w/ updates throughout on an extensive yard w/ just the right mix of sun & shade. Step in from the entry & into an open living room w/ original hardwood floors brightened by the sun pouring in from the large picture window. Cook in a roomy kitchen updated w/ brand new stainless steel appliances - including a gas range & fridge w/ in-door water - & cabinets freshly painted in timeless white. Sleep in 1 of 3 good sized bedrooms - all w/ classic hardwood floors & ample closet space. Relax or entertain in an expansive lower level Rec Room w/ brand new carpet & bright new paint. Versatile office doubles as a non-conforming 4th bedroom w/ a 3/4 bath. Enjoy outdoors in a sizable yard w/room for cookouts, yard games, bonfires & more - all at once! Store it all in a clean & dry Utility Room (w/ NEW FURNACE!), the oversized garage, or the large storage shed. Walk to parks, shopping, & dining. A beautiful opportunity to call this your home.
Last Agent to Sell the Property
Keller Williams Realty Integrity Lakes Listed on: 09/05/2024

Home Details
Home Type
- Single Family
Est. Annual Taxes
- $3,347
Year Built
- Built in 1968
Lot Details
- 0.34 Acre Lot
- Lot Dimensions are 100x150
- Partially Fenced Property
- Chain Link Fence
Parking
- 2 Car Garage
- Parking Storage or Cabinetry
- Garage Door Opener
Home Design
- Pitched Roof
Interior Spaces
- 1-Story Property
- Family Room
- Living Room
- Dining Room
- Home Office
Kitchen
- Range
- Microwave
- Dishwasher
- The kitchen features windows
Bedrooms and Bathrooms
- 3 Bedrooms
Laundry
- Dryer
- Washer
Finished Basement
- Basement Fills Entire Space Under The House
- Basement Storage
Utilities
- Forced Air Heating and Cooling System
- Cable TV Available
Community Details
- No Home Owners Association
- Northland Acres 5Th Add Subdivision
Listing and Financial Details
- Assessor Parcel Number 3112021140029
Ownership History
Purchase Details
Home Financials for this Owner
Home Financials are based on the most recent Mortgage that was taken out on this home.Purchase Details
Home Financials for this Owner
Home Financials are based on the most recent Mortgage that was taken out on this home.Purchase Details
Purchase Details
Similar Homes in Champlin, MN
Home Values in the Area
Average Home Value in this Area
Purchase History
| Date | Type | Sale Price | Title Company |
|---|---|---|---|
| Deed | $333,750 | -- | |
| Warranty Deed | $165,000 | Edina Realty Title Inc | |
| Quit Claim Deed | -- | None Available | |
| Warranty Deed | $105,000 | -- |
Mortgage History
| Date | Status | Loan Amount | Loan Type |
|---|---|---|---|
| Previous Owner | $156,750 | New Conventional | |
| Previous Owner | $119,000 | New Conventional | |
| Previous Owner | $120,000 | New Conventional |
Property History
| Date | Event | Price | Change | Sq Ft Price |
|---|---|---|---|---|
| 10/07/2024 10/07/24 | Sold | $333,750 | -0.3% | $174 / Sq Ft |
| 09/23/2024 09/23/24 | Pending | -- | -- | -- |
| 09/13/2024 09/13/24 | For Sale | $334,900 | +103.0% | $174 / Sq Ft |
| 10/15/2014 10/15/14 | Sold | $165,000 | 0.0% | $86 / Sq Ft |
| 09/11/2014 09/11/14 | Pending | -- | -- | -- |
| 09/03/2014 09/03/14 | For Sale | $165,000 | -- | $86 / Sq Ft |
Tax History Compared to Growth
Tax History
| Year | Tax Paid | Tax Assessment Tax Assessment Total Assessment is a certain percentage of the fair market value that is determined by local assessors to be the total taxable value of land and additions on the property. | Land | Improvement |
|---|---|---|---|---|
| 2023 | $3,347 | $300,400 | $93,000 | $207,400 |
| 2022 | $3,017 | $291,000 | $91,000 | $200,000 |
| 2021 | $2,832 | $251,000 | $80,000 | $171,000 |
| 2020 | $2,860 | $236,000 | $71,000 | $165,000 |
| 2019 | $2,756 | $233,000 | $73,000 | $160,000 |
| 2018 | $2,414 | $222,000 | $66,000 | $156,000 |
| 2017 | $2,176 | $177,000 | $45,000 | $132,000 |
| 2016 | $2,214 | $174,000 | $50,000 | $124,000 |
| 2015 | $2,083 | $165,000 | $41,000 | $124,000 |
| 2014 | -- | $150,000 | $41,000 | $109,000 |
Agents Affiliated with this Home
-

Seller's Agent in 2024
Timothy Kindem
Keller Williams Realty Integrity Lakes
(612) 293-9385
1 in this area
179 Total Sales
-
W
Buyer's Agent in 2024
Wilson Zhina Carpio
National Realty Guild
(612) 757-6233
1 in this area
20 Total Sales
-
D
Seller's Agent in 2014
Duane Bauermeister
Edina Realty, Inc.
-
M
Seller Co-Listing Agent in 2014
Matthew Bauermeister
Edina Realty, Inc.
Map
Source: NorthstarMLS
MLS Number: 6597684
APN: 31-120-21-14-0029
- 8124 115th Ln N
- 11525 Wisconsin Ave N
- 11477 Marketplace Dr N
- 8469 S Pond Trail
- 11444 Sumter Ave N
- 11632 Utah Ave N
- 11215 Sumter Ave N
- 11724 Virginia Ave N
- 11519 Oregon Ln N
- 7715 118th Ave N
- 8320 Emery Pkwy N
- 11027 Xylon Ave N
- 9257 Prairieview Trail N
- 11824 Winnetka Ave N
- 11427 Elmwood Ave N
- 9269 Prairieview Trail N
- 11300 Louisiana Ave N
- 11629 Louisiana Ave N
- 10907 Quebec Ave N
- 9536 Windflower Place






