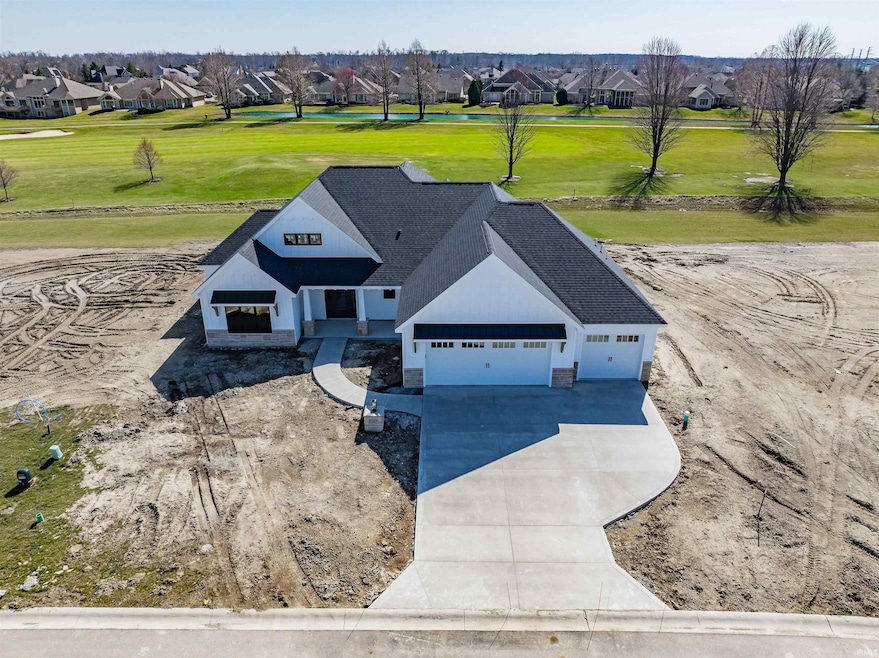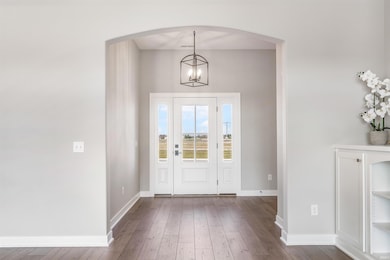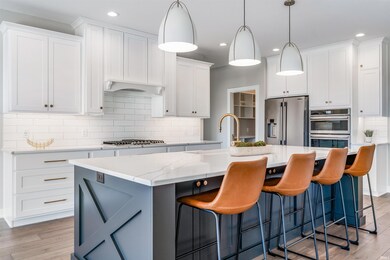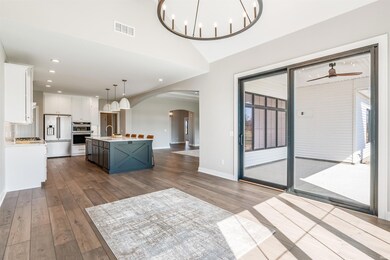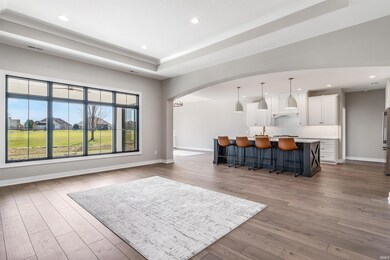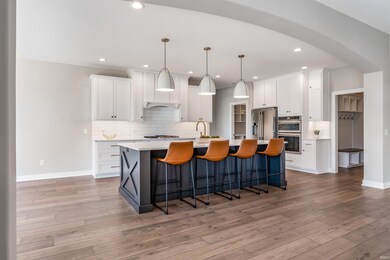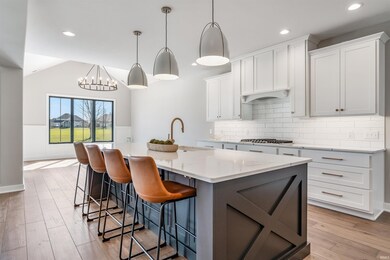
11417 Kola Crossover Fort Wayne, IN 46814
Southwest Fort Wayne NeighborhoodEstimated Value: $570,000 - $638,000
Highlights
- Primary Bedroom Suite
- Open Floorplan
- Cathedral Ceiling
- Homestead Senior High School Rated A
- Backs to Open Ground
- Great Room
About This Home
As of April 2024Contingent Incredible opportunity to own magnificent new construction ranch boasting spacious open concept layout, luxury & high end finishes plus back yard views of Hole #2 on Chestnut Hills championship golf course—in SWAC school district! Located in premier Chestnut Creek subdivision off Scott Rd, this completely move-in ready 3 bedroom, 2.5 bath home is sure to wow from moment you arrive! Nestled on quiet cul de sac & generous 0.35 acre lot, this 2023 built stunner oozes curb appeal w/aesthetically pleasing exterior of stone, vinyl & board & batten w/chance to design your own landscaping. Oversized driveway w/attached 3 car garage links to inviting covered porch w/room for seating & decor. Inside front door w/twin sidelights you’ll find bright & welcoming atmosphere complemented by wood flooring, crisp white trim, neutral color palette & stylish attention to detail, such as rustic modern lighting elements. Expansive main living area combines living/kitchen/dining allowing everyone to be together in beautiful space bathed in natural light. Elegant living area features tray ceiling & floor-to-ceiling stone fireplace w/ barn beam mantel flanked by custom build-ins w/big picture windows facing back yard. Huge kitchen island w/seating & cabinets on both sides separates living from chef’s delight kitchen containing abundant custom cabinetry w/under cabinet lighting, quartz counters, stainless appliances w/ cooktop/wall oven/microwave included & large walk-in pantry. Perfect for entertaining, dining enclave has exposed beam cathedral ceiling w/ chandelier & sliding glass doors to walk-out patio. Built-in cubbies in mudroom off garage next to half bath & laundry behind pocket doors w/ more build-ins & utility sink. Exquisite primary bedroom also has tray ceiling & spa-like en suite w/ large soaking tub, dual sink vanity, amazing custom walk-in shower w/ dual heads & walk-in closet w/ build-ins. Remaining 2 bedrooms are both comfortably sized w/ ample storage throughout; main shared bath has dual sink vanity & separate commode/shower room. Bonus study/flex room w/ wainscoting & French doors—excellent for working from home! Covered back patio is ideal for lounging in shade & watching golfers pass by on fairway, there’s even a ceiling fan to keep you cool! Other features to note: on demand/ tankless water heater & energy efficient appliances/doors/windows. Super convenient area minutes from shopping, dining & groceries along Illinois Rd w/easy access to I-69.
Last Agent to Sell the Property
CENTURY 21 Bradley Realty, Inc Brokerage Phone: 260-388-5072 Listed on: 03/13/2024

Last Buyer's Agent
CENTURY 21 Bradley Realty, Inc Brokerage Phone: 260-388-5072 Listed on: 03/13/2024

Home Details
Home Type
- Single Family
Est. Annual Taxes
- $14
Year Built
- Built in 2023
Lot Details
- 0.35 Acre Lot
- Lot Dimensions are 90x170
- Backs to Open Ground
- Landscaped
- Level Lot
HOA Fees
- $54 Monthly HOA Fees
Parking
- 3 Car Attached Garage
- Garage Door Opener
Home Design
- Slab Foundation
- Stone Exterior Construction
- Cement Board or Planked
Interior Spaces
- 2,556 Sq Ft Home
- 1-Story Property
- Open Floorplan
- Beamed Ceilings
- Tray Ceiling
- Cathedral Ceiling
- Ceiling Fan
- Gas Log Fireplace
- ENERGY STAR Qualified Windows
- ENERGY STAR Qualified Doors
- Great Room
- Living Room with Fireplace
Kitchen
- Walk-In Pantry
- Gas Oven or Range
- Kitchen Island
- Stone Countertops
Flooring
- Carpet
- Laminate
- Tile
Bedrooms and Bathrooms
- 3 Bedrooms
- Primary Bedroom Suite
- Split Bedroom Floorplan
- Walk-In Closet
- Double Vanity
- Bathtub with Shower
Laundry
- Laundry on main level
- Electric Dryer Hookup
Attic
- Storage In Attic
- Pull Down Stairs to Attic
Eco-Friendly Details
- Energy-Efficient Appliances
- Energy-Efficient Doors
Outdoor Features
- Covered patio or porch
Schools
- Deer Ridge Elementary School
- Woodside Middle School
- Homestead High School
Utilities
- Forced Air Heating and Cooling System
- Heating System Uses Gas
Community Details
- Built by Canyon Creek Homes
- Chestnut Creek Subdivision
Listing and Financial Details
- Assessor Parcel Number 02-11-04-299-019.000-038
Ownership History
Purchase Details
Home Financials for this Owner
Home Financials are based on the most recent Mortgage that was taken out on this home.Purchase Details
Similar Homes in Fort Wayne, IN
Home Values in the Area
Average Home Value in this Area
Purchase History
| Date | Buyer | Sale Price | Title Company |
|---|---|---|---|
| Sheridan Justin C | $597,400 | Fidelity National Title | |
| Canyon Creek Homes Inc | -- | Metropolitan Title Of In |
Mortgage History
| Date | Status | Borrower | Loan Amount |
|---|---|---|---|
| Open | Sheridan Justin C | $537,410 |
Property History
| Date | Event | Price | Change | Sq Ft Price |
|---|---|---|---|---|
| 04/19/2024 04/19/24 | Sold | $597,400 | -5.2% | $234 / Sq Ft |
| 04/01/2024 04/01/24 | Pending | -- | -- | -- |
| 03/13/2024 03/13/24 | For Sale | $629,900 | -- | $246 / Sq Ft |
Tax History Compared to Growth
Tax History
| Year | Tax Paid | Tax Assessment Tax Assessment Total Assessment is a certain percentage of the fair market value that is determined by local assessors to be the total taxable value of land and additions on the property. | Land | Improvement |
|---|---|---|---|---|
| 2023 | $14 | $900 | $900 | -- |
Agents Affiliated with this Home
-
Julie Arquette
J
Seller's Agent in 2024
Julie Arquette
CENTURY 21 Bradley Realty, Inc
(260) 388-5072
10 in this area
28 Total Sales
Map
Source: Indiana Regional MLS
MLS Number: 202408258
APN: 02-11-04-299-019.000-038
- 10271 Chestnut Creek Blvd
- 11358 Kola Crossover
- 10876 Kola Crossover
- 11326 Kola Crossover
- 11088 Kola Crossover Unit 145
- 11130 Kola Crossover Unit 98
- 11162 Kola Crossover Unit 97
- 11422 Kola Crossover Unit 90
- 11444 Kola Crossover Unit 89
- 11466 Kola Crossover Unit 88
- 11089 Kola Crossover Unit 72
- 10621 Kola Crossover Unit 43
- 10737 Kola Crossover Unit 40
- 10789 Kola Crossover Unit 39
- 10972 Kola Crossover Unit 30
- 10930 Kola Crossover Unit 29
- 10908 Kola Crossover Unit 28
- 10844 Kola Crossover Unit 26
- 10822 Kola Crossover Unit 25
- 10790 Kola Crossover Unit 24
- 10551 Chestnut Creek Blvd
- 10853 Kola Crossover
- 11205 Kola Crossover
- 11417 Kola Crossover
- 14732 Verona Lakes Passage
- 14653 Alessandria Dr
- 11326 Kola Crossover Unit 93
- 11358 Kola Crossover Unit 92
- 11390 Kola Crossover Unit 91
- 11490 Kola Crossover Unit 86
- 2301 Jonathans Landing
- 2231 Jonathans Landing
- 2309 Jonathans Landing
- 2310 Stonebriar Rd
- 2317 Jonathans Landing
- 2308 Jonathans Landing
- 2230 Stonebriar Rd
- 2219 Jonathans Landing
- 2318 Stonebriar Rd
- 2232 Jonathans Landing
