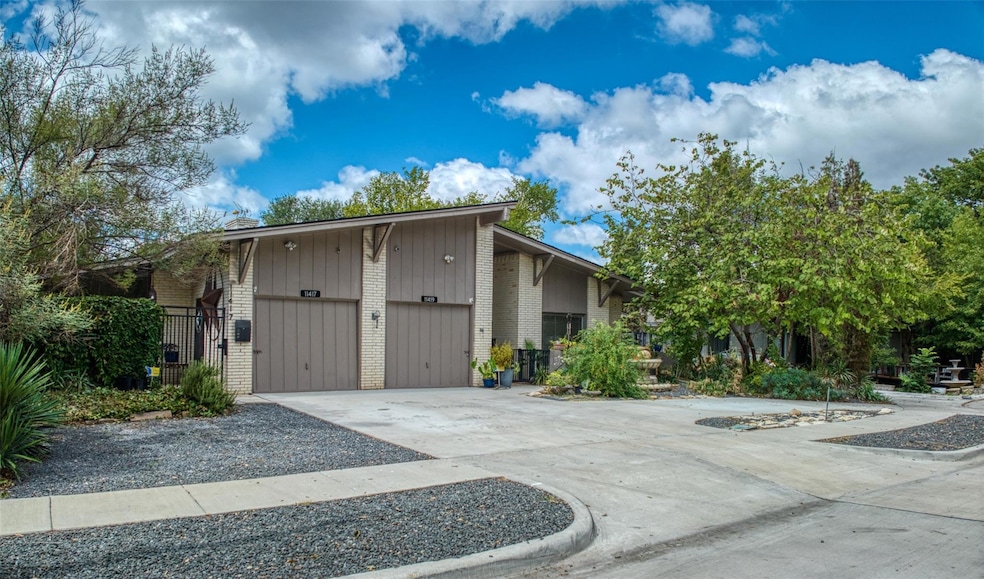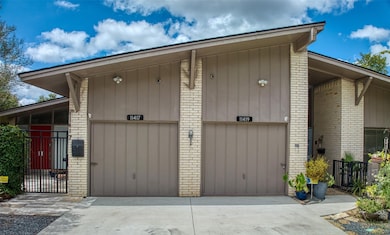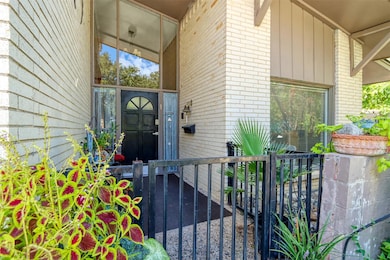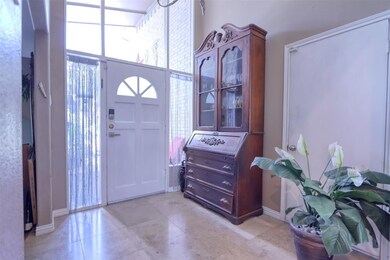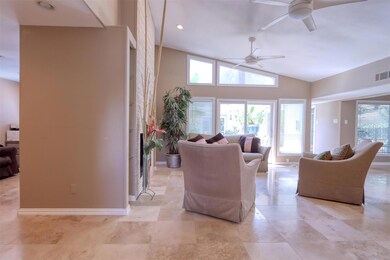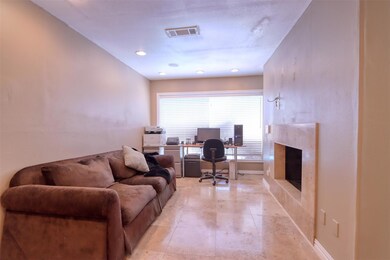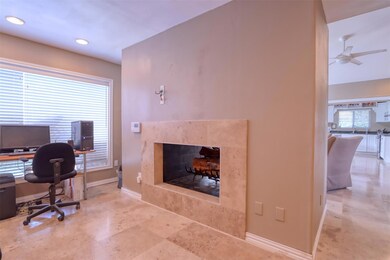
11417 Park Central Place Dallas, TX 75230
Hillcrest Forest NeighborhoodHighlights
- Built-In Refrigerator
- Family Room with Fireplace
- Granite Countertops
- Open Floorplan
- Bamboo Flooring
- Private Yard
About This Home
As of February 2025This is your chance! Rare Opportunity to own a Full Duplex near the Preston Hollow area of Dallas. Stunning duplex offers the perfect blend of comfort and convenience. With spacious living areas, modern amenities, and a prime Dallas location. 11417 side features 2 bedrooms and 2 full baths, while 11419 offers 3 bedrooms, 2 full baths, and 2 half baths.
Last Agent to Sell the Property
City Real Estate Brokerage Phone: 469-383-1711 License #0700574 Listed on: 09/13/2024
Property Details
Home Type
- Multi-Family
Est. Annual Taxes
- $4,393
Year Built
- Built in 1963
Lot Details
- 0.29 Acre Lot
- Cul-De-Sac
- Wrought Iron Fence
- Aluminum or Metal Fence
- Private Yard
- Back Yard
- Subdivision Possible
Parking
- 2 Car Attached Garage
- Parking Pad
- Inside Entrance
- Garage Door Opener
- Shared Driveway
- Additional Parking
Home Design
- Duplex
- Flat Roof Shape
- Brick Exterior Construction
- Slab Foundation
- Mixed Roof Materials
- Composition Roof
- Siding
Interior Spaces
- 1-Story Property
- Open Floorplan
- Wired For A Flat Screen TV
- Decorative Lighting
- Double Sided Fireplace
- Wood Burning Fireplace
- Decorative Fireplace
- See Through Fireplace
- Window Treatments
- Family Room with Fireplace
- 2 Fireplaces
Kitchen
- Eat-In Kitchen
- Gas Range
- Built-In Refrigerator
- Dishwasher
- Granite Countertops
Flooring
- Bamboo
- Carpet
- Ceramic Tile
- Travertine
Bedrooms and Bathrooms
- 5 Bedrooms
Laundry
- Dryer
- Washer
Home Security
- Security System Owned
- Carbon Monoxide Detectors
- Fire and Smoke Detector
Accessible Home Design
- Accessible Bathroom
- Accessible Bedroom
- Accessible Kitchen
- Accessible Hallway
- Accessibility Features
Eco-Friendly Details
- Energy-Efficient Insulation
Outdoor Features
- Gunite Pool
- Enclosed patio or porch
Schools
- Kramer Elementary School
- Benjamin Franklin Middle School
- Hillcrest High School
Utilities
- Central Heating and Cooling System
- Vented Exhaust Fan
- Heating System Uses Natural Gas
- Individual Gas Meter
- Gas Water Heater
- High Speed Internet
- Cable TV Available
Community Details
- 2 Units
- 4,147 Sq Ft Building
- Park Central Estates 2 Subdivision
Listing and Financial Details
- Legal Lot and Block 31 / 87280
- Assessor Parcel Number 00000706042000000
- $8,605 per year unexempt tax
Ownership History
Purchase Details
Home Financials for this Owner
Home Financials are based on the most recent Mortgage that was taken out on this home.Similar Homes in Dallas, TX
Home Values in the Area
Average Home Value in this Area
Purchase History
| Date | Type | Sale Price | Title Company |
|---|---|---|---|
| Deed | -- | None Listed On Document |
Mortgage History
| Date | Status | Loan Amount | Loan Type |
|---|---|---|---|
| Open | $562,500 | New Conventional | |
| Previous Owner | $236,596 | FHA | |
| Previous Owner | $219,500 | Unknown | |
| Previous Owner | $218,500 | Unknown |
Property History
| Date | Event | Price | Change | Sq Ft Price |
|---|---|---|---|---|
| 07/11/2025 07/11/25 | Price Changed | $1,099,900 | -4.4% | $258 / Sq Ft |
| 06/06/2025 06/06/25 | For Sale | $1,150,000 | +43.9% | $269 / Sq Ft |
| 02/04/2025 02/04/25 | Sold | -- | -- | -- |
| 12/14/2024 12/14/24 | Pending | -- | -- | -- |
| 12/06/2024 12/06/24 | Price Changed | $799,000 | -3.2% | $153 / Sq Ft |
| 11/29/2024 11/29/24 | Price Changed | $825,000 | -7.8% | $158 / Sq Ft |
| 11/18/2024 11/18/24 | Price Changed | $895,000 | -8.7% | $171 / Sq Ft |
| 11/11/2024 11/11/24 | Price Changed | $980,000 | +0.5% | $187 / Sq Ft |
| 10/01/2024 10/01/24 | Price Changed | $975,000 | +11.4% | $186 / Sq Ft |
| 09/13/2024 09/13/24 | For Sale | $875,000 | -- | $167 / Sq Ft |
Tax History Compared to Growth
Tax History
| Year | Tax Paid | Tax Assessment Tax Assessment Total Assessment is a certain percentage of the fair market value that is determined by local assessors to be the total taxable value of land and additions on the property. | Land | Improvement |
|---|---|---|---|---|
| 2024 | $4,393 | $611,070 | $220,000 | $391,070 |
| 2023 | $4,393 | $375,000 | $100,000 | $275,000 |
| 2022 | $9,376 | $375,000 | $100,000 | $275,000 |
| 2021 | $9,892 | $375,000 | $100,000 | $275,000 |
| 2020 | $8,942 | $329,630 | $100,000 | $229,630 |
| 2019 | $11,556 | $406,170 | $100,000 | $306,170 |
| 2018 | $11,045 | $406,170 | $100,000 | $306,170 |
| 2017 | $11,045 | $406,170 | $100,000 | $306,170 |
| 2016 | $8,552 | $314,480 | $100,000 | $214,480 |
| 2015 | $8,626 | $314,480 | $100,000 | $214,480 |
| 2014 | $8,626 | $314,480 | $100,000 | $214,480 |
Agents Affiliated with this Home
-
Denise Johnson

Seller's Agent in 2025
Denise Johnson
Compass RE Texas, LLC
(817) 601-0865
206 Total Sales
-
Matina Rose

Seller's Agent in 2025
Matina Rose
City Real Estate
(469) 383-1711
1 in this area
59 Total Sales
-
Jessica Harrison

Seller Co-Listing Agent in 2025
Jessica Harrison
Compass RE Texas, LLC
(806) 678-0650
29 Total Sales
-
Concho Minick
C
Buyer's Agent in 2025
Concho Minick
Douglas Elliman Real Estate
(817) 727-0801
1 in this area
2 Total Sales
Map
Source: North Texas Real Estate Information Systems (NTREIS)
MLS Number: 20722716
APN: 00000706042000000
- 11330 Park Central Place Unit C
- 11348 Park Central Place Unit D
- 11338 Park Central Place Unit E
- 11514 Valleydale Dr
- 11218 Park Central Place Unit C
- 11218 Park Central Place Unit B
- 11222 Park Central Place Unit D
- 11306 Park Central Place Unit D
- 11150 Valleydale Dr Unit A
- 11152 Valleydale Dr Unit A
- 11102 Valleydale Dr Unit A
- 11122 Valleydale Dr Unit D
- 11114 Valleydale Dr Unit D
- 7522 Midbury Dr
- 7931 Royal Ln Unit 216
- 7925 Royal Ln Unit 214
- 7935 Royal Ln Unit 217H
- 7733 Royal Ln Unit A
- 7916 Royal Ln Unit 213
- 33 Vanguard Way
