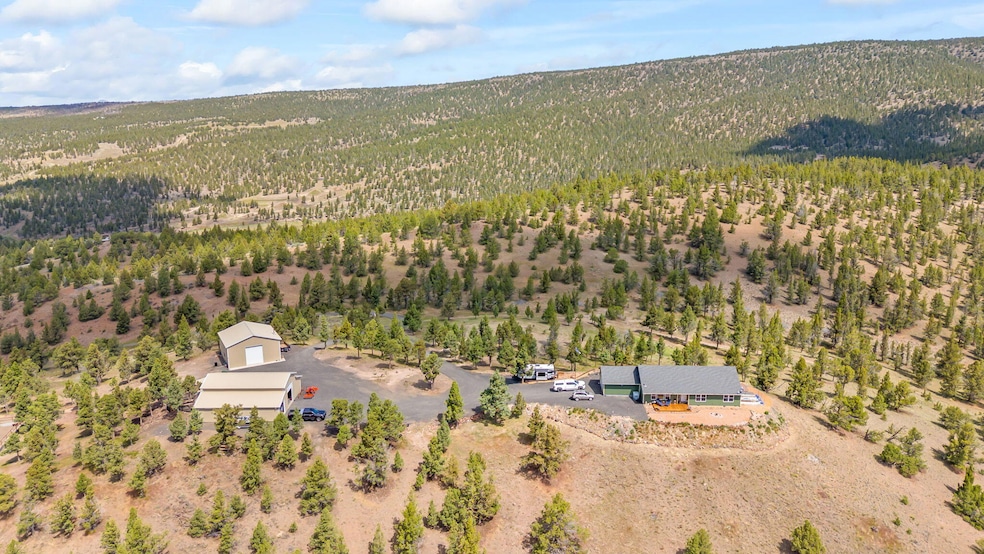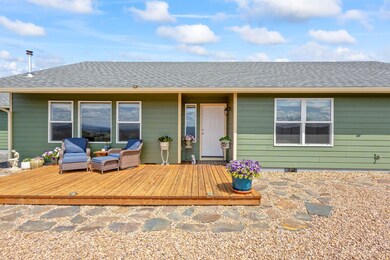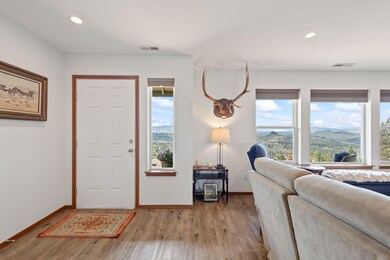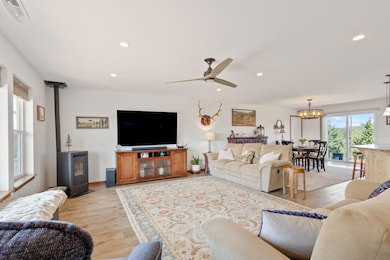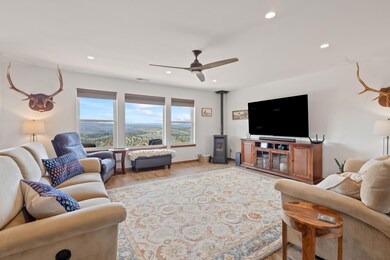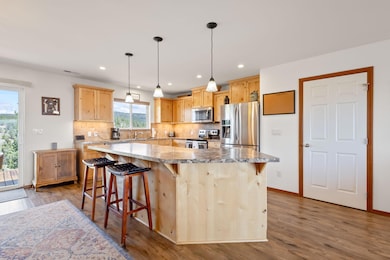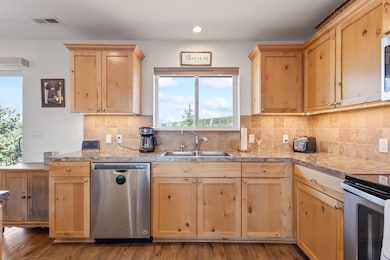
11417 SE Lazy Back Ln Prineville, OR 97754
Juniper Canyon NeighborhoodEstimated payment $4,652/month
Highlights
- Barn
- RV Access or Parking
- Gated Parking
- Horse Stalls
- Second Garage
- 10 Acre Lot
About This Home
Welcome to Top Rock—perched on 10 fully fenced acres with gated entry, this 2018 home offers 4 bedrooms, 2 full bathrooms, panoramic views, and partial views of Mt.
Jefferson & Prineville Reservoir. Access to thousands of acres of BLM from the property. Fresh interior/exterior paint, new carpet, and a cozy pellet stove make it move-in
ready. The home and barn are wired for generator backup. Inside the 48x48 barn, you will find a kennel protected from the elements, an insulated tack room, and a second
insulated room that houses a 2,500-gallon cistern and high-end water filtration system. Additional features include a fenced garden area, chicken coop, two 32x48 animal
enclosures, RV parking with full hookups. The 36x36 shop includes a finished bonus space above—ideal for guests, hobbies, or storage. A rare blend of comfort, function,
and wide-open views.
Home Details
Home Type
- Single Family
Est. Annual Taxes
- $3,581
Year Built
- Built in 2018
Lot Details
- 10 Acre Lot
- Property fronts an easement
- Kennel or Dog Run
- Poultry Coop
- Fenced
- Landscaped
- Rock Outcropping
- Sloped Lot
- Property is zoned RRM5, RRM5
Parking
- 2 Car Attached Garage
- Second Garage
- Workshop in Garage
- Garage Door Opener
- Gravel Driveway
- Gated Parking
- RV Access or Parking
Home Design
- Ranch Style House
- Stem Wall Foundation
- Frame Construction
- Composition Roof
Interior Spaces
- 1,952 Sq Ft Home
- Open Floorplan
- Ceiling Fan
- Double Pane Windows
- Vinyl Clad Windows
- Living Room with Fireplace
- Dining Room
- Home Office
- Fire and Smoke Detector
- Laundry Room
Kitchen
- Eat-In Kitchen
- Breakfast Bar
- Oven
- Range with Range Hood
- Microwave
- Dishwasher
- Kitchen Island
- Laminate Countertops
- Disposal
Flooring
- Carpet
- Laminate
Bedrooms and Bathrooms
- 4 Bedrooms
- Linen Closet
- Walk-In Closet
- 2 Full Bathrooms
- Double Vanity
- Bathtub with Shower
Outdoor Features
- Deck
- Separate Outdoor Workshop
Schools
- Crook County Middle School
- Crook County High School
Utilities
- Forced Air Heating and Cooling System
- Heat Pump System
- Cistern
- Water Heater
- Water Purifier
- Septic Tank
- Leach Field
Additional Features
- Barn
- Horse Stalls
Community Details
- No Home Owners Association
- Idleway Acres Subdivision
Listing and Financial Details
- Exclusions: Hot Tub, Washer/Dryer
- Assessor Parcel Number 4523
Map
Home Values in the Area
Average Home Value in this Area
Tax History
| Year | Tax Paid | Tax Assessment Tax Assessment Total Assessment is a certain percentage of the fair market value that is determined by local assessors to be the total taxable value of land and additions on the property. | Land | Improvement |
|---|---|---|---|---|
| 2024 | $3,581 | $293,240 | -- | -- |
| 2023 | $3,458 | $284,700 | $0 | $0 |
| 2022 | $3,350 | $276,410 | $0 | $0 |
| 2021 | $3,350 | $268,360 | $0 | $0 |
| 2020 | $3,257 | $260,546 | $0 | $0 |
| 2019 | $3,142 | $11,039 | $0 | $0 |
| 2018 | $138 | $11,039 | $0 | $0 |
| 2017 | $136 | $10,717 | $0 | $0 |
| 2016 | $129 | $5,051 | $0 | $0 |
| 2015 | $62 | $5,051 | $0 | $0 |
| 2013 | -- | $4,761 | $0 | $0 |
Property History
| Date | Event | Price | Change | Sq Ft Price |
|---|---|---|---|---|
| 07/28/2025 07/28/25 | Price Changed | $799,000 | -4.3% | $409 / Sq Ft |
| 06/11/2025 06/11/25 | For Sale | $835,000 | -- | $428 / Sq Ft |
Purchase History
| Date | Type | Sale Price | Title Company |
|---|---|---|---|
| Warranty Deed | $545,000 | Amerititle |
Mortgage History
| Date | Status | Loan Amount | Loan Type |
|---|---|---|---|
| Open | $408,750 | New Conventional | |
| Previous Owner | $336,000 | New Conventional | |
| Previous Owner | $327,000 | New Conventional |
Similar Homes in Prineville, OR
Source: Oregon Datashare
MLS Number: 220203708
APN: 004523
- 10740 SE Conestoga Ln
- 12750 SE Carey Ln
- 15142 SE Loafer Ave
- 15252 SE Loafer Ave
- 12330 SE Juniper Canyon Rd
- 16335 SE Antelope Creek Dr
- 16399 SE Antelope Creek Dr
- 16969 SE Zaltana Dr
- 16656 SE Antelope Creek Dr
- 0 SE Walther Loop Unit 220200857
- 17321 SE Renegade Loop
- 0 SE Renegade Loop Unit Lot 17 & 18
- 0 SE Renegade Loop Unit Lot 13 220187618
- 0 SE Renegade Loop Unit Lot 12 220187617
- 0 SE Hood Cir Unit Lot 220207121
- 8012 SE Hood Cir
- 7581 SE Madison Ave
- 7845 SE Thompson Ct
- 7873 SE Walther Loop
- 3545 SE Gatling Way
