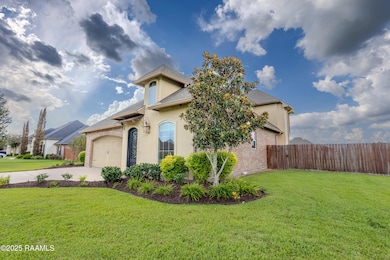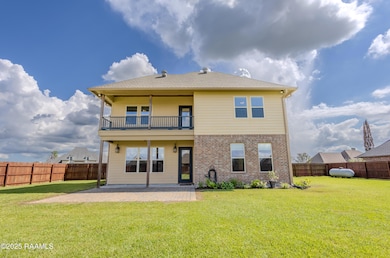11417 Twin Oaks Cir Maurice, LA 70555
Estimated payment $2,481/month
Highlights
- French Architecture
- Wood Flooring
- High Ceiling
- Cecil Picard Elementary School at Maurice Rated A-
- Corner Lot
- Granite Countertops
About This Home
Escape the chaos of city life without giving up convenience! This home situated in a peaceful subdivision offers the perfect blend of modern upgrades and country charm. From the brick floors in the kitchen, dining, and foyer to hand-scraped wood flooring, granite countertops, and tumbled marble backsplashes, every detail wows. The large bedrooms all feature walk-in closets, providing plenty of storage. The nearly half-acre fully fenced lot gives you room for a pool and outdoor entertaining. Additional features include a Generac whole-home generator, ensuring comfort and peace of mind during any potential power outages. Move in and fall in love with a home that combines style and, comfort!
Home Details
Home Type
- Single Family
Est. Annual Taxes
- $2,690
Year Built
- Built in 2013
Lot Details
- 0.45 Acre Lot
- Lot Dimensions are 104 x 177 x 110 x 180
- Property is Fully Fenced
- Privacy Fence
- Wood Fence
- Corner Lot
- Level Lot
HOA Fees
- $17 Monthly HOA Fees
Parking
- 2 Car Garage
- Open Parking
Home Design
- French Architecture
- Brick Exterior Construction
- Slab Foundation
- Frame Construction
- Composition Roof
- Siding
Interior Spaces
- 2,408 Sq Ft Home
- 2-Story Property
- Built-In Features
- High Ceiling
- Gas Fireplace
Kitchen
- Electric Cooktop
- Stove
- Kitchen Island
- Granite Countertops
Flooring
- Wood
- Brick
Bedrooms and Bathrooms
- 4 Bedrooms
- Dual Closets
- Walk-In Closet
- Double Vanity
- Separate Shower
Outdoor Features
- Balcony
- Covered Patio or Porch
Schools
- Cecil Picard Elementary School
- North Vermilion Middle School
- North Vermilion High School
Utilities
- Central Heating and Cooling System
- Power Generator
- Septic Tank
Community Details
- Vermilion Oaks Subdivision
Listing and Financial Details
- Tax Lot 30
Map
Home Values in the Area
Average Home Value in this Area
Tax History
| Year | Tax Paid | Tax Assessment Tax Assessment Total Assessment is a certain percentage of the fair market value that is determined by local assessors to be the total taxable value of land and additions on the property. | Land | Improvement |
|---|---|---|---|---|
| 2024 | $2,690 | $31,770 | $3,020 | $28,750 |
| 2023 | $2,425 | $27,630 | $2,630 | $25,000 |
| 2022 | $2,423 | $27,630 | $2,630 | $25,000 |
| 2021 | $2,423 | $27,630 | $2,630 | $25,000 |
| 2020 | $2,421 | $27,630 | $2,630 | $25,000 |
| 2019 | $2,410 | $27,630 | $2,630 | $25,000 |
| 2018 | $2,423 | $27,630 | $2,630 | $25,000 |
| 2017 | $2,415 | $27,630 | $2,630 | $25,000 |
| 2016 | $2,415 | $27,630 | $2,630 | $25,000 |
| 2015 | $2,415 | $27,500 | $2,500 | $25,000 |
| 2014 | $2,449 | $27,500 | $2,500 | $25,000 |
Property History
| Date | Event | Price | List to Sale | Price per Sq Ft | Prior Sale |
|---|---|---|---|---|---|
| 10/10/2025 10/10/25 | Price Changed | $425,000 | -1.1% | $176 / Sq Ft | |
| 08/15/2025 08/15/25 | For Sale | $429,900 | +34.4% | $179 / Sq Ft | |
| 06/30/2014 06/30/14 | Sold | -- | -- | -- | View Prior Sale |
| 05/20/2014 05/20/14 | Pending | -- | -- | -- | |
| 04/11/2014 04/11/14 | For Sale | $319,900 | +5.4% | $129 / Sq Ft | |
| 09/26/2013 09/26/13 | Sold | -- | -- | -- | View Prior Sale |
| 04/17/2013 04/17/13 | Pending | -- | -- | -- | |
| 04/15/2013 04/15/13 | For Sale | $303,600 | +929.2% | $123 / Sq Ft | |
| 04/11/2013 04/11/13 | Sold | -- | -- | -- | View Prior Sale |
| 03/12/2013 03/12/13 | Pending | -- | -- | -- | |
| 08/24/2009 08/24/09 | For Sale | $29,500 | -- | $12 / Sq Ft |
Purchase History
| Date | Type | Sale Price | Title Company |
|---|---|---|---|
| Deed | $303,600 | -- |
Source: REALTOR® Association of Acadiana
MLS Number: 2500002399
APN: R4021900B
- 11420 Twin Oaks Cir
- 11437 Twin Oaks Cir
- 11426 Twin Oaks Cir
- 124 Augustin Dr
- 5211 Baylee Rd
- Tbd La Hwy 699
- 6070 Hwy 167 Unit 4
- 000 Hilton Rd
- 9661 Belle Place Cir
- 5105 La Premiere Dr
- 5796 Kennel Rd
- 9802 Belle Place Dr
- 12306 La Hwy 699
- 7040 Wilson Rd
- Tbd Lot 7 W Etienne Rd
- Tbd Lot 6 W Etienne Rd
- 0 Beau Rd
- 5600 Beau Rd
- Tbd Beau Rd
- 3910 Chemin Belle Terre
- 8899 Fusilier Rd Unit 16
- 13306 Louisiana Hwy 697 N
- 109 Courtney Dr
- 121 Courtney Dr
- 3504 Canebreak Mill Dr
- 135 Maddox Jude Dr
- 1412 Us Highway 167
- 1110 Allen Alexandre St
- 706 Picard Rd Unit 15
- 188 E Edith Rd
- 102 Glade Blvd
- 303 Ouachita Dr
- 101 Acadian Lake Dr
- 129 E Broussard Rd
- 417 E Broussard Rd
- 616 E Broussard Rd
- 801 Wildcat Dr
- 411 Dunvegan Ct
- 406 Gray Birch Lp
- 515 Gray Birch Loop







