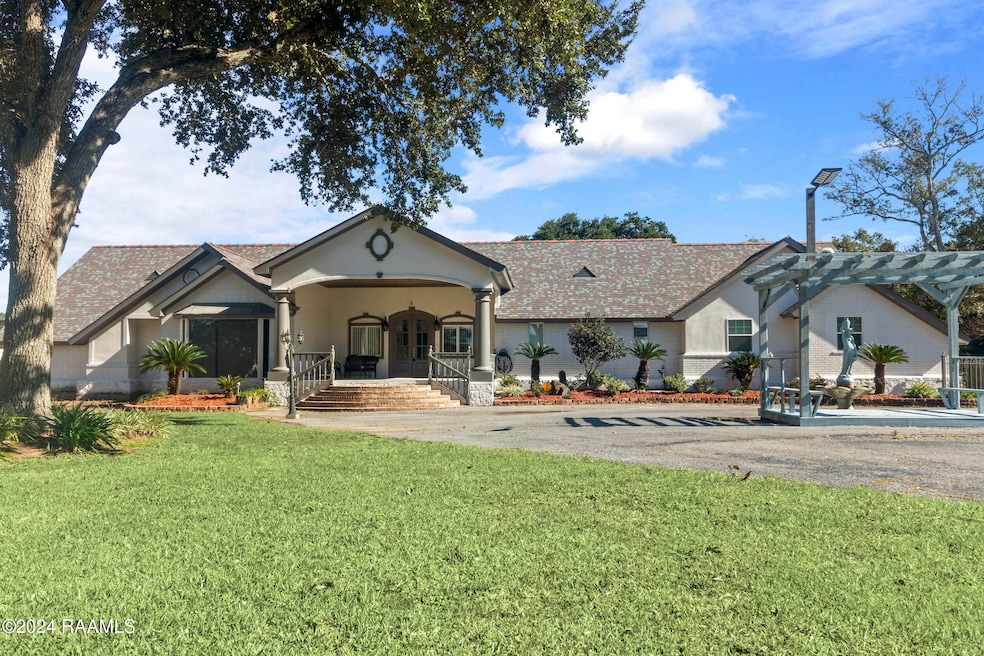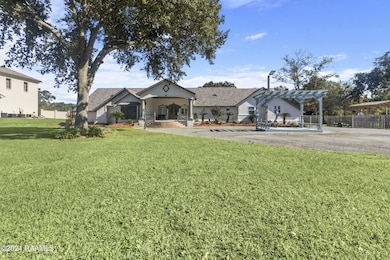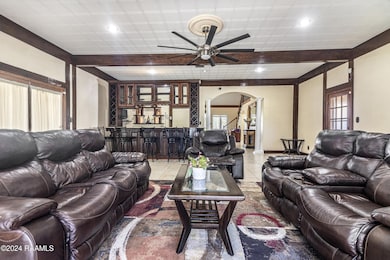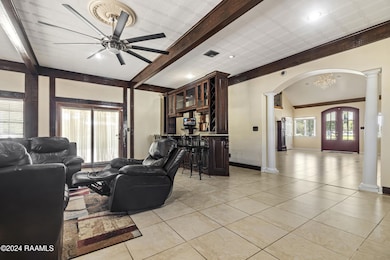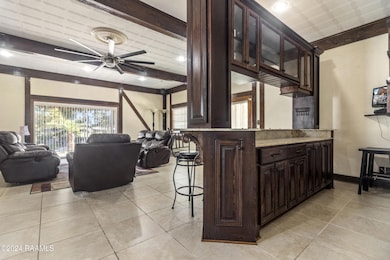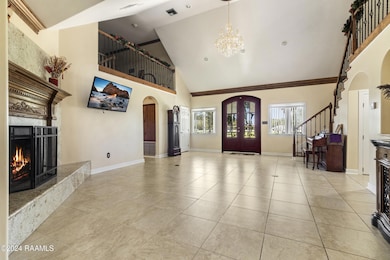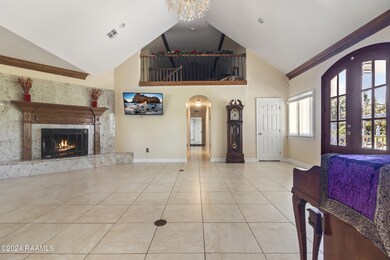1412 Us Highway 167 Abbeville, LA 70510
Highlights
- Property fronts a bayou
- Deck
- Tudor Architecture
- Eaton Park Elementary School Rated A-
- Cathedral Ceiling
- Covered patio or porch
About This Home
Wake up to peaceful river views and enjoy your morning coffee from beautifully remodeled front and back patios, shaded by mature trees. This spacious home sits on almost 2 acres of elevated land, offering privacy, tranquility, and breathtaking scenery.Inside, the downstairs features a large primary suite with two oversized walk-in closets. The kitchen is a chef's dream, with panoramic river views that make cooking a joy. A cozy fireplace anchors the living room, which flows into an expansive family room complete with a built-in bar and even more stunning views.Host in style in the formal dining room, or take the party to the newly constructed bonus room with its own full bath--perfect for entertaining or flexible living space.
Home Details
Home Type
- Single Family
Est. Annual Taxes
- $2,496
Year Built
- Built in 1990
Lot Details
- 1.97 Acre Lot
- Property fronts a bayou
- Level Lot
Parking
- 1 Car Garage
- 2 Carport Spaces
- Open Parking
Home Design
- Tudor Architecture
- Brick Exterior Construction
- Pillar, Post or Pier Foundation
- Composition Roof
- Stucco
Interior Spaces
- 4,990 Sq Ft Home
- 2-Story Property
- Wet Bar
- Built-In Features
- Built-In Desk
- Bookcases
- Crown Molding
- Beamed Ceilings
- Cathedral Ceiling
- Wood Burning Fireplace
- Aluminum Window Frames
- Tile Flooring
- Attic Access Panel
Kitchen
- Electric Cooktop
- Stove
- Microwave
- Freezer
- Dishwasher
- Kitchen Island
- Disposal
Bedrooms and Bathrooms
- 4 Bedrooms
- Dual Closets
- Walk-In Closet
- 5 Full Bathrooms
- Multiple Shower Heads
- Separate Shower
Laundry
- Dryer
- Washer
Outdoor Features
- Deck
- Covered patio or porch
- Exterior Lighting
- Separate Outdoor Workshop
- Outdoor Storage
Schools
- Eaton Park Elementary School
- Jhwilliams Middle School
- Abbeville High School
Utilities
- Multiple cooling system units
- Central Heating and Cooling System
Community Details
- No Pets Allowed
Listing and Financial Details
- 12 Month Lease Term
- Available 7/7/25
- Tax Lot 4,
Map
Source: REALTOR® Association of Acadiana
MLS Number: 2500000977
APN: R3124250
- Tba Us Hwy 167
- 100 Palms Hospital Dr
- 115 W Valcourt St
- 110 River Wood Place
- 1212 U S 167
- 1210 U S 167
- 1208 U S 167
- 1204 U S 167
- 1206 U S 167
- 212 Weill St
- 540 Park Hwy 167 Ave
- 512 Park Ave
- 502 E Magnolia Ave
- 505 Fairview Ave
- 412 Graceland Ave
- 209 E Oak St
- Tbd Coulee Kinney Dr
- 106 Edwards St
- 308b Summers Dr
- 513 N East St
- 109 Acacia Ln
- 301 E Lafayette St Unit 4
- 1600 W Port St
- 801 Wildcat Dr
- 2790 Rodeo Rd
- 2790 Rodeo Rd
- 2800 Rodeo Rd
- 501 N Kibbe St
- 9239 Garrett Rd
- 6521 Tato Rd
- 410 Milton Estates
- 3504 Canebreak Mill Dr
- 128 John St
- 404 Weaver Way
- 8233 Baudoin Rd Unit B
- 200 King Arthurs Way
- 117 Gray Birch Loop
- 121 Troubadore Dr
- 502 Doloria Dr
- 148 Haricot Rd Unit C
