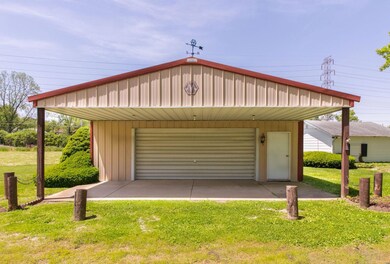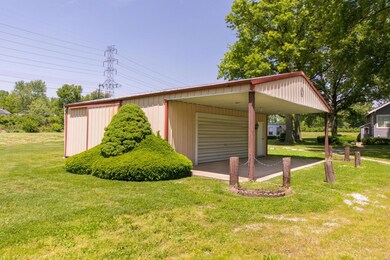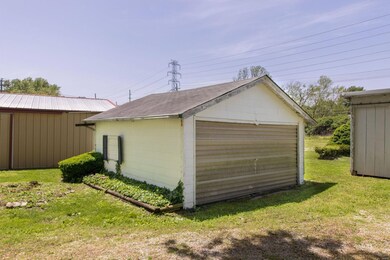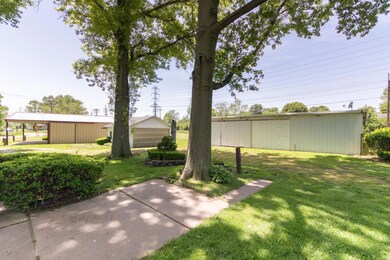
11419 Larimore Rd Saint Louis, MO 63138
Spanish Lake NeighborhoodEstimated Value: $140,000 - $244,651
Highlights
- Horses Allowed On Property
- Traditional Architecture
- Corner Lot
- 6.89 Acre Lot
- Backs to Open Ground
- Mud Room
About This Home
As of April 2020Welcome to a wonderful piece of the county. Almost 7 acres of level, prime farm land. Included on the acreage you find a garage, a Morton metal shed and 3 out buildings. This is an outstanding location, close to highways, rail access, the new St. Louis Zoo North Campus and Columbia Bottom and Confluence Conservation areas. What a perfect opportunity to "revive the farm" and join the urban farming, sustainable living movement. Or, an excellent space to develop your landscaping, storage unit or other business. In addition, to the nearly 7 acres, find a lovely 2 story home, ready for your updates. The home offers 3 bedrooms and 1 1/2 baths with living, dining room and family room on the first floor and 3 nice sized bedrooms upstairs as well as a partially finished basement. The home is on a septic system. The entire property is being sold AS-IS with no repairs, inspections, warranties or occupancy permits provided. Don't miss your chance!! Duplicate listing to be found in commercial.
Last Agent to Sell the Property
RE/MAX Results License #1999081730 Listed on: 01/30/2020

Home Details
Home Type
- Single Family
Est. Annual Taxes
- $2,548
Year Built
- Built in 1923
Lot Details
- 6.89 Acre Lot
- Backs to Open Ground
- Corner Lot
- Level Lot
Parking
- 2 Car Garage
- Oversized Parking
- Workshop in Garage
- Garage Door Opener
Home Design
- Traditional Architecture
- Brick or Stone Mason
- Steel Siding
Interior Spaces
- 2-Story Property
- Wood Burning Fireplace
- Non-Functioning Fireplace
- Mud Room
- Family Room
- Living Room
- Formal Dining Room
- Partially Carpeted
Kitchen
- Eat-In Kitchen
- Walk-In Pantry
- Range
Bedrooms and Bathrooms
- 3 Bedrooms
- Primary Bathroom is a Full Bathroom
Partially Finished Basement
- Walk-Up Access
- Sump Pump
- Fireplace in Basement
- Finished Basement Bathroom
Home Security
- Security System Leased
- Storm Doors
- Fire and Smoke Detector
Outdoor Features
- Shed
- Outbuilding
Schools
- Larimore Elem. Elementary School
- Southeast Middle School
- Hazelwood East High School
Horse Facilities and Amenities
- Horses Allowed On Property
Utilities
- Forced Air Heating and Cooling System
- Heating System Uses Gas
- Gas Water Heater
- Septic System
Listing and Financial Details
- Assessor Parcel Number 09e-31-0578
Ownership History
Purchase Details
Home Financials for this Owner
Home Financials are based on the most recent Mortgage that was taken out on this home.Similar Homes in the area
Home Values in the Area
Average Home Value in this Area
Purchase History
| Date | Buyer | Sale Price | Title Company |
|---|---|---|---|
| Cole Antoine A | -- | Freedom Title Llc St Louis |
Property History
| Date | Event | Price | Change | Sq Ft Price |
|---|---|---|---|---|
| 04/10/2020 04/10/20 | Sold | -- | -- | -- |
| 01/30/2020 01/30/20 | For Sale | $169,900 | -- | $80 / Sq Ft |
Tax History Compared to Growth
Tax History
| Year | Tax Paid | Tax Assessment Tax Assessment Total Assessment is a certain percentage of the fair market value that is determined by local assessors to be the total taxable value of land and additions on the property. | Land | Improvement |
|---|---|---|---|---|
| 2023 | $2,548 | $27,230 | $11,040 | $16,190 |
| 2022 | $2,353 | $22,310 | $5,600 | $16,710 |
| 2021 | $2,318 | $22,310 | $5,600 | $16,710 |
| 2020 | $2,341 | $21,060 | $7,880 | $13,180 |
| 2019 | $2,243 | $21,060 | $7,880 | $13,180 |
| 2018 | $2,262 | $19,630 | $4,080 | $15,550 |
| 2017 | $2,249 | $19,630 | $4,080 | $15,550 |
| 2016 | $1,603 | $13,840 | $4,060 | $9,780 |
| 2015 | $1,561 | $13,840 | $4,060 | $9,780 |
| 2014 | $2,184 | $18,920 | $4,150 | $14,770 |
Agents Affiliated with this Home
-
Janice Parker

Seller's Agent in 2020
Janice Parker
RE/MAX
(314) 740-0420
1 in this area
57 Total Sales
-
Terry Gannon

Seller Co-Listing Agent in 2020
Terry Gannon
RE/MAX
(314) 781-7777
2 in this area
114 Total Sales
-
Karen Campbell
K
Buyer's Agent in 2020
Karen Campbell
KSC Realty Group, LLC
(314) 755-5779
73 Total Sales
Map
Source: MARIS MLS
MLS Number: MIS20006198
APN: 09E-31-0578
- 1361 Taos Dr
- 1237 Coal Bank Ct
- 1338 Petite Dr
- 11136 Larimore Rd
- 1433 Bayonne Dr
- 11567 Joslyn Ct
- 11606 Herefordshire Dr
- 11665 Larimore Rd
- 1137 Scott Ave
- 1144 June Ave
- 1022 Briarbrae Dr
- 1157 June Ave
- 1517 Crossett Dr
- 1370 Reale Ave
- 1149 Walker Ave
- 1414 Reale Ave
- 1149 Reale Ave
- 1244 Cove Ln
- 1384 Cove Ln
- 1115 Reale Ave
- 11419 Larimore Rd
- 11401 Larimore Rd
- 11422 Larimore Rd
- 11418 Larimore Rd
- 11408 Larimore Rd
- 11424 Larimore Rd
- 11430 Larimore Rd
- 11330 Red River Dr
- 11336 Red River Dr
- 1201 Mcquay Ave
- 11342 Red River Dr
- 11324 Red River Dr
- 11348 Red River Dr
- 11436 Larimore Rd
- 11354 Red River Dr
- 1193 Mcquay Ave
- 11360 Red River Dr
- 11318 Red River Dr
- 11318 Red River Dr Unit 1
- 1187 Mcquay Ave






