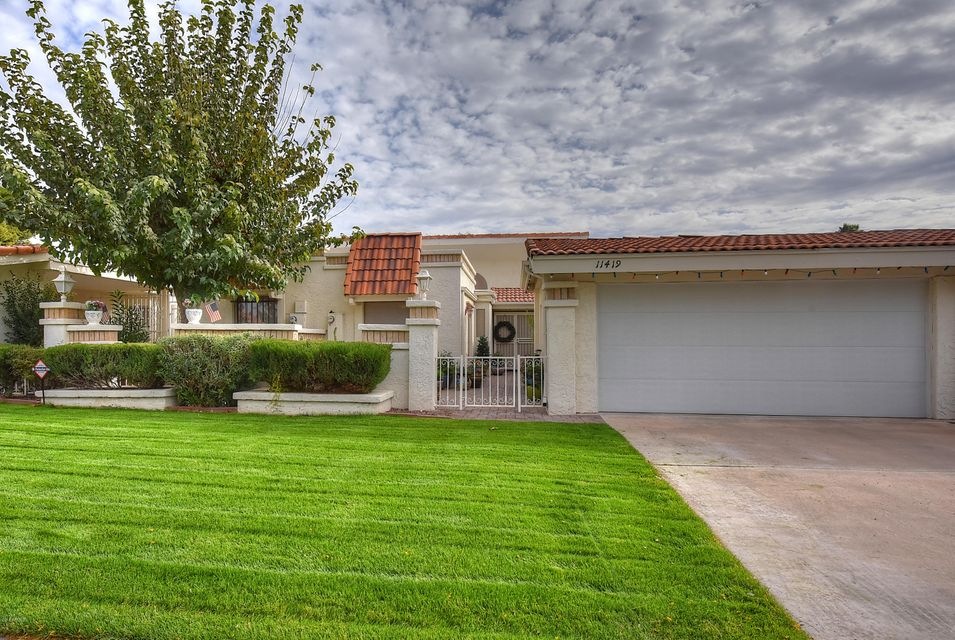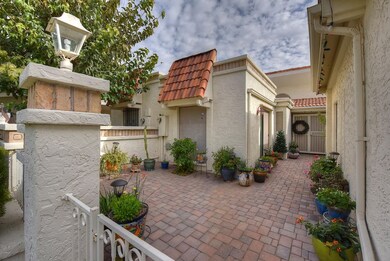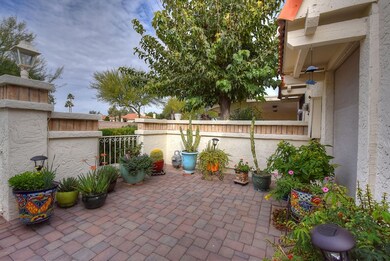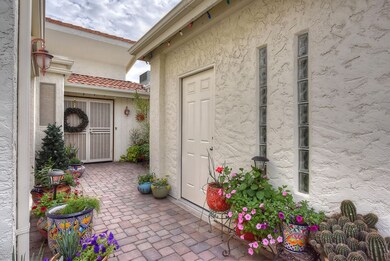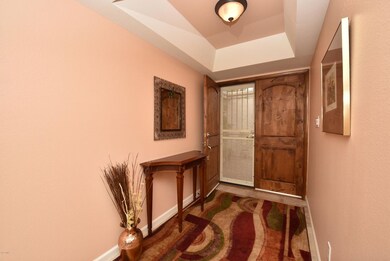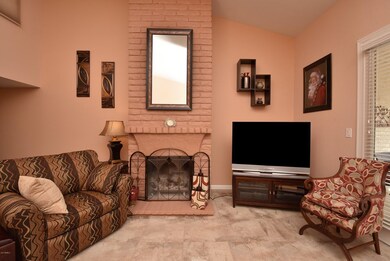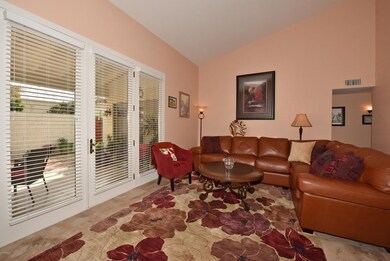
11419 N 56th St Scottsdale, AZ 85254
Paradise Valley NeighborhoodHighlights
- Golf Course Community
- Vaulted Ceiling
- Private Yard
- Sequoya Elementary School Rated A
- Granite Countertops
- Community Pool
About This Home
As of July 2021BRAND NEW AC/HEATING UNIT INSTALLED 11-28-16. Immaculate townhome in the quiet Orange Tree golf course community of Orange Tree Townhomes/Century Place. This modern, updated home is move-in ready. Many recent renovations, including 20 inch tile flooring in every room. Neutral interior paint, and new cabinet re-facing throughout. Light and bright French doors lead from living/family room and master bedroom out to the low maintenance patio and yard. Skylights let in even more natural light. Dual pane windows throughout,ceiling fans, and shade screens help with comfort and energy efficiency. Gas fireplace is a cozy plus. The gate off backyard leads to gorgeous community pool. Welcoming front courtyard is fully covered in pavers. Two car garage with extra storage room.
Last Agent to Sell the Property
Marie Miller
Realty ONE Group License #SA658951000 Listed on: 02/07/2017
Co-Listed By
Stephen Mora
Realty ONE Group License #SA567122000
Last Buyer's Agent
Marie Miller
Realty ONE Group License #SA658951000 Listed on: 02/07/2017
Townhouse Details
Home Type
- Townhome
Est. Annual Taxes
- $1,719
Year Built
- Built in 1974
Lot Details
- 4,052 Sq Ft Lot
- Block Wall Fence
- Front Yard Sprinklers
- Private Yard
- Grass Covered Lot
HOA Fees
- $195 Monthly HOA Fees
Parking
- 2 Car Garage
- Garage Door Opener
Home Design
- Wood Frame Construction
- Tile Roof
- Stucco
Interior Spaces
- 1,719 Sq Ft Home
- 1-Story Property
- Vaulted Ceiling
- Ceiling Fan
- Gas Fireplace
- Double Pane Windows
- Solar Screens
- Living Room with Fireplace
- Tile Flooring
Kitchen
- Eat-In Kitchen
- Breakfast Bar
- Built-In Microwave
- Granite Countertops
Bedrooms and Bathrooms
- 2 Bedrooms
- Remodeled Bathroom
- Primary Bathroom is a Full Bathroom
- 2 Bathrooms
- Dual Vanity Sinks in Primary Bathroom
Schools
- Sequoya Elementary School
- Cocopah Middle School
- Chaparral High School
Utilities
- Refrigerated Cooling System
- Heating Available
- High Speed Internet
- Cable TV Available
Additional Features
- No Interior Steps
- Covered patio or porch
- Property is near a bus stop
Listing and Financial Details
- Tax Lot 13
- Assessor Parcel Number 167-79-179
Community Details
Overview
- Association fees include insurance, ground maintenance, front yard maint, trash
- Orange Tree HOA, Phone Number (480) 777-7632
- Century Place Subdivision
Recreation
- Golf Course Community
- Community Pool
- Bike Trail
Ownership History
Purchase Details
Home Financials for this Owner
Home Financials are based on the most recent Mortgage that was taken out on this home.Purchase Details
Home Financials for this Owner
Home Financials are based on the most recent Mortgage that was taken out on this home.Purchase Details
Home Financials for this Owner
Home Financials are based on the most recent Mortgage that was taken out on this home.Purchase Details
Purchase Details
Purchase Details
Home Financials for this Owner
Home Financials are based on the most recent Mortgage that was taken out on this home.Similar Homes in Scottsdale, AZ
Home Values in the Area
Average Home Value in this Area
Purchase History
| Date | Type | Sale Price | Title Company |
|---|---|---|---|
| Warranty Deed | $550,000 | Pioneer Title Agency Inc | |
| Warranty Deed | $412,000 | Pioneer Title Agency Inc | |
| Warranty Deed | $360,000 | Equity Title Agency Inc | |
| Interfamily Deed Transfer | -- | Security Title Agency Inc | |
| Cash Sale Deed | $350,000 | Security Title Agency Inc | |
| Warranty Deed | $154,000 | Capital Title Agency Inc | |
| Warranty Deed | $100,000 | Security Title Agency |
Mortgage History
| Date | Status | Loan Amount | Loan Type |
|---|---|---|---|
| Open | $522,500 | New Conventional | |
| Previous Owner | $350,200 | New Conventional | |
| Previous Owner | $288,000 | New Conventional | |
| Previous Owner | $80,000 | New Conventional |
Property History
| Date | Event | Price | Change | Sq Ft Price |
|---|---|---|---|---|
| 07/27/2021 07/27/21 | Sold | $550,000 | +0.4% | $320 / Sq Ft |
| 06/21/2021 06/21/21 | For Sale | $548,000 | +33.0% | $319 / Sq Ft |
| 08/11/2020 08/11/20 | Sold | $412,000 | -1.7% | $240 / Sq Ft |
| 07/11/2020 07/11/20 | Pending | -- | -- | -- |
| 06/25/2020 06/25/20 | For Sale | $419,000 | +16.4% | $244 / Sq Ft |
| 07/19/2017 07/19/17 | Sold | $360,000 | -1.3% | $209 / Sq Ft |
| 06/09/2017 06/09/17 | For Sale | $364,900 | 0.0% | $212 / Sq Ft |
| 05/17/2017 05/17/17 | Pending | -- | -- | -- |
| 04/15/2017 04/15/17 | Price Changed | $364,900 | -1.4% | $212 / Sq Ft |
| 03/31/2017 03/31/17 | Price Changed | $369,900 | -1.3% | $215 / Sq Ft |
| 03/01/2017 03/01/17 | Price Changed | $374,900 | -1.3% | $218 / Sq Ft |
| 02/07/2017 02/07/17 | For Sale | $379,900 | -- | $221 / Sq Ft |
Tax History Compared to Growth
Tax History
| Year | Tax Paid | Tax Assessment Tax Assessment Total Assessment is a certain percentage of the fair market value that is determined by local assessors to be the total taxable value of land and additions on the property. | Land | Improvement |
|---|---|---|---|---|
| 2025 | $2,060 | $30,290 | -- | -- |
| 2024 | $1,997 | $28,848 | -- | -- |
| 2023 | $1,997 | $43,360 | $8,670 | $34,690 |
| 2022 | $1,924 | $34,510 | $6,900 | $27,610 |
| 2021 | $2,022 | $31,360 | $6,270 | $25,090 |
| 2020 | $1,990 | $30,310 | $6,060 | $24,250 |
| 2019 | $1,923 | $26,700 | $5,340 | $21,360 |
| 2018 | $1,862 | $24,430 | $4,880 | $19,550 |
| 2017 | $1,767 | $22,550 | $4,510 | $18,040 |
| 2016 | $1,719 | $22,500 | $4,500 | $18,000 |
| 2015 | $1,580 | $21,870 | $4,370 | $17,500 |
Agents Affiliated with this Home
-
Neil Veneroso

Seller's Agent in 2021
Neil Veneroso
West USA Realty
(623) 208-0859
2 in this area
75 Total Sales
-
Carol Veneroso

Seller Co-Listing Agent in 2021
Carol Veneroso
West USA Realty
(623) 208-0860
2 in this area
65 Total Sales
-
Sheila Vaughn

Buyer's Agent in 2021
Sheila Vaughn
HomeSmart
(602) 750-6372
6 in this area
24 Total Sales
-
Kelly Popovich
K
Buyer Co-Listing Agent in 2021
Kelly Popovich
Sunhaven Real Estate
(602) 291-0419
5 in this area
26 Total Sales
-
Martin Mogalian

Seller's Agent in 2020
Martin Mogalian
Coldwell Banker Realty
(602) 448-9234
3 in this area
12 Total Sales
-

Seller's Agent in 2017
Marie Miller
Realty One Group
Map
Source: Arizona Regional Multiple Listing Service (ARMLS)
MLS Number: 5559802
APN: 167-79-179
- 11465 N 56th St
- 11416 N Blackheath Rd
- 5478 E Oakhurst Way
- 5438 E Lupine Ave
- 5402 E Cortez Dr
- 5550 E Shea Blvd
- 5509 E Desert Hills Dr
- 10431 N 55th Place
- 5302 E Mercer Ln
- 5507 E Shea Blvd
- 12211 N 57th St
- 5112 E Cholla St
- 10804 N 60th Place
- 5441 E Wethersfield Rd
- 5825 E Cochise Rd
- 5335 E Shea Blvd Unit 1094
- 5335 E Shea Blvd Unit 1087
- 5335 E Shea Blvd Unit 2081
- 5335 E Shea Blvd Unit 2045
- 5335 E Shea Blvd Unit 1095
