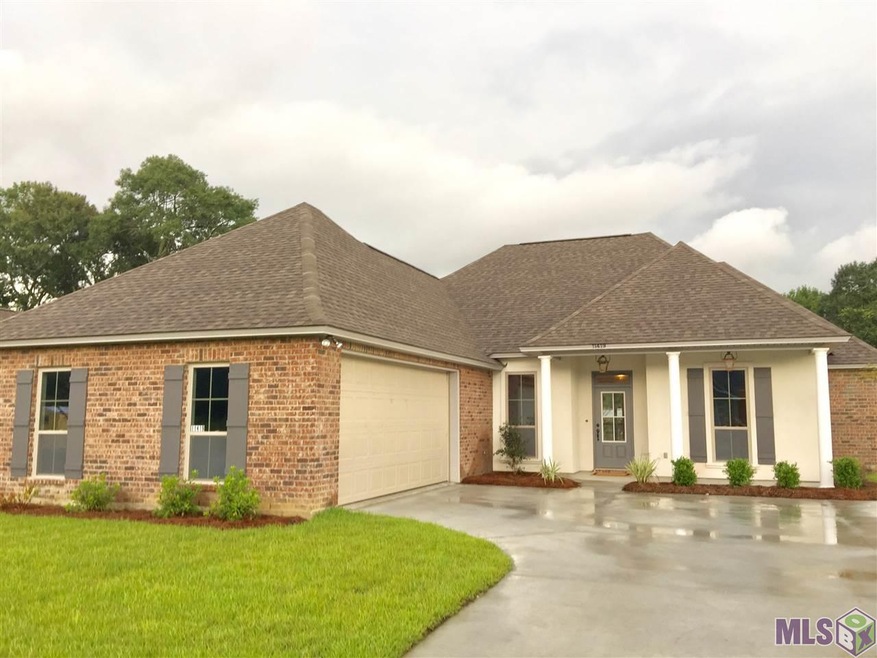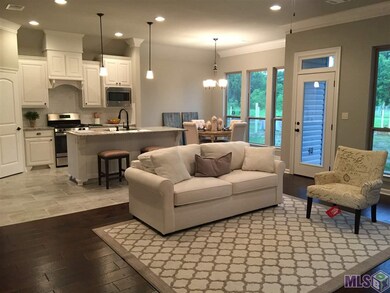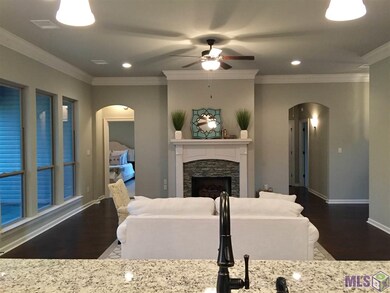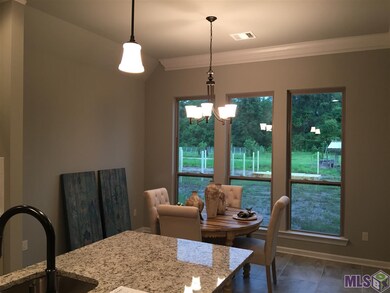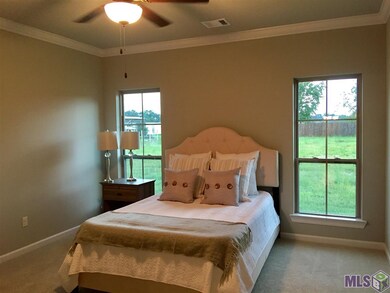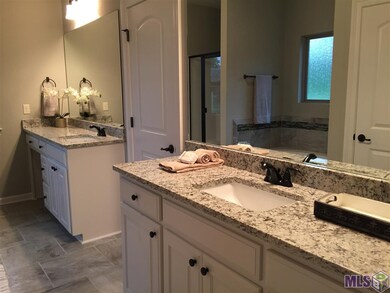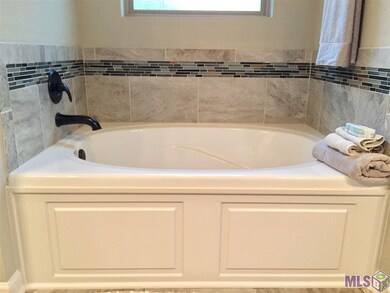
11419 Oak Run Dr Geismar, LA 70734
Geismar NeighborhoodHighlights
- Traditional Architecture
- Granite Countertops
- Fireplace
- Dutchtown Primary School Rated A
- Covered patio or porch
- Living Room
About This Home
As of June 2024Agent on duty MON - SUN 2-5PM (By appointment only for Wednesdays). New River Oaks Subdivision is located off Hwy. 73 on Cornerview (429). Oak Run Drive is new and not coming up on GPS, please enter 37239 Cornerview Rd Geismar, Louisiana and that address will bring you to the beginning of subdivision. Beautiful new construction home in the highly sought after Dutchtown area presented by Home South Communities which is the next generation of home builders in Ascension Parish. The Caldwell is a fantastic triple split 4 bedroom 3 bathroom open floor plan. The kitchen is decked out featuring 3 cm slab granite counter tops, large slab granite island, stainless steel appliances with gas range and oven, custom built painted cabinets, a huge walk in pantry, and a wall of windows that will allow tons of natural light. The kitchen overlooks the gorgeous living room featuring hardwood floors, gas ventless fireplace and an additional wall of windows giving you full view of the backyard. The master bedroom is very spacious completed with ceiling fan and flows into the spa like master bath featuring 3 cm slab granite vanities, huge master closet, garden tub and separate shower. The guest bedrooms are large with all 3 featuring very spacious walk in closets. The additional bathrooms feature 3 cm slab granite vanities as well. There is plenty of storage in this house complete with mudroom that conveniently flows into the utility room. The Caldwell floor plan offers you a ton of bang for your buck, and qualifies for 100% financing. The builder is offering up to $4000 towards closing cost (details apply).
Last Agent to Sell the Property
The Market Real Estate Co License #0000009213 Listed on: 08/06/2017
Home Details
Home Type
- Single Family
Est. Annual Taxes
- $3,471
Year Built
- Built in 2017
Lot Details
- Lot Dimensions are 70x159.89x70x160.25
- Landscaped
- Level Lot
HOA Fees
- $25 Monthly HOA Fees
Home Design
- Traditional Architecture
- Slab Foundation
- Architectural Shingle Roof
- Vinyl Siding
- Stucco
Interior Spaces
- 1,943 Sq Ft Home
- 1-Story Property
- Ceiling Fan
- Fireplace
- Living Room
- Storage Room
- Utility Room
- Attic Access Panel
- Fire and Smoke Detector
Kitchen
- Gas Cooktop
- Dishwasher
- Kitchen Island
- Granite Countertops
- Disposal
Flooring
- Laminate
- Ceramic Tile
Bedrooms and Bathrooms
- 4 Bedrooms
- En-Suite Primary Bedroom
- 3 Full Bathrooms
Laundry
- Laundry in unit
- Electric Dryer Hookup
Parking
- Garage
- Garage Door Opener
Outdoor Features
- Covered patio or porch
- Exterior Lighting
Location
- Mineral Rights
Utilities
- Central Heating and Cooling System
- Cable TV Available
Community Details
- Built by Home South Communities, Llc
Listing and Financial Details
- Home warranty included in the sale of the property
Ownership History
Purchase Details
Home Financials for this Owner
Home Financials are based on the most recent Mortgage that was taken out on this home.Purchase Details
Home Financials for this Owner
Home Financials are based on the most recent Mortgage that was taken out on this home.Purchase Details
Home Financials for this Owner
Home Financials are based on the most recent Mortgage that was taken out on this home.Similar Homes in Geismar, LA
Home Values in the Area
Average Home Value in this Area
Purchase History
| Date | Type | Sale Price | Title Company |
|---|---|---|---|
| Deed | $359,900 | Wfg National Title | |
| Deed | $257,900 | Counsellor Title | |
| Deed | $504,000 | First American Title |
Mortgage History
| Date | Status | Loan Amount | Loan Type |
|---|---|---|---|
| Open | $160,000 | New Conventional | |
| Previous Owner | $248,270 | FHA | |
| Previous Owner | $226,800 | New Conventional |
Property History
| Date | Event | Price | Change | Sq Ft Price |
|---|---|---|---|---|
| 06/17/2024 06/17/24 | Sold | -- | -- | -- |
| 05/19/2024 05/19/24 | Pending | -- | -- | -- |
| 05/13/2024 05/13/24 | For Sale | $359,900 | +39.6% | $185 / Sq Ft |
| 09/07/2017 09/07/17 | Sold | -- | -- | -- |
| 08/07/2017 08/07/17 | Pending | -- | -- | -- |
| 08/06/2017 08/06/17 | For Sale | $257,900 | -- | $133 / Sq Ft |
Tax History Compared to Growth
Tax History
| Year | Tax Paid | Tax Assessment Tax Assessment Total Assessment is a certain percentage of the fair market value that is determined by local assessors to be the total taxable value of land and additions on the property. | Land | Improvement |
|---|---|---|---|---|
| 2024 | $3,471 | $32,550 | $6,300 | $26,250 |
| 2023 | $1,768 | $24,010 | $6,300 | $17,710 |
| 2022 | $2,571 | $24,010 | $6,300 | $17,710 |
| 2021 | $2,570 | $24,010 | $6,300 | $17,710 |
| 2020 | $2,583 | $24,010 | $6,300 | $17,710 |
| 2019 | $2,598 | $24,010 | $6,300 | $17,710 |
| 2018 | $2,460 | $16,690 | $0 | $16,690 |
| 2017 | $337 | $0 | $0 | $0 |
Agents Affiliated with this Home
-
Sharon Dallalio

Seller's Agent in 2024
Sharon Dallalio
LPT Realty, LLC
(225) 907-6405
1 in this area
26 Total Sales
-
Wanda Simms
W
Buyer's Agent in 2024
Wanda Simms
Wanda Simms Preferred Properties
(225) 413-8289
6 in this area
42 Total Sales
-
Laura Buck Smith

Seller's Agent in 2017
Laura Buck Smith
The Market Real Estate Co
(225) 413-3365
113 in this area
1,148 Total Sales
-
Martha Boutwell

Buyer's Agent in 2017
Martha Boutwell
Dawson Grey Real Estate
(225) 939-3409
35 Total Sales
Map
Source: Greater Baton Rouge Association of REALTORS®
MLS Number: 2017012237
APN: 20037-703
- 12011 Clare Ct
- 12037 Clare Ct
- 12031 Clare Ct
- 12057 Clare Ct
- 12045 Clare Ct
- 12058 Clare Ct
- 12072 Central Park Dr
- 12066 Clare Ct
- 12045 Rotterdam Ave
- 12115 Clare Ct
- 12098 Clare Ct
- 12123 Clare Ct
- 12162 Canterbury Park Dr
- 12108 Rotterdam Ave
- 37188 Audubon Park Ave
- 37395 Cypress Turn Ave
- 12172 Louisiana 73
- 12172 Highway 73
- 37154 City Park Ave
- 36451 Francine Cir S
