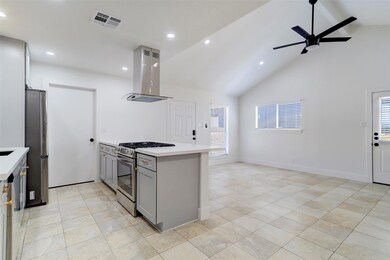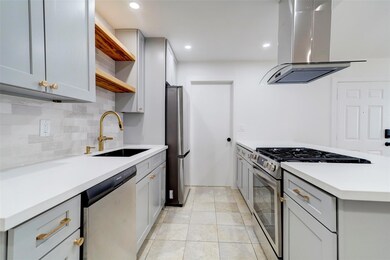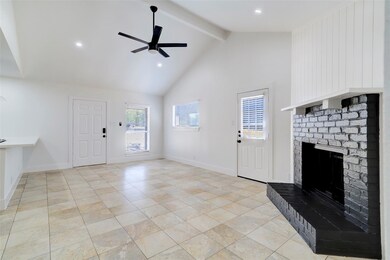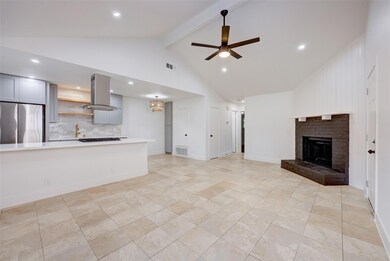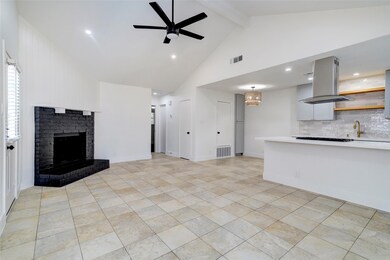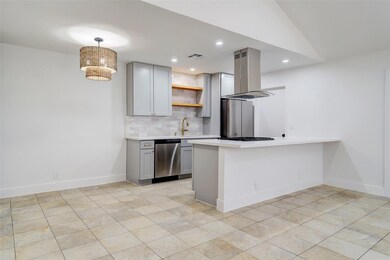11419 Ptarmigan Dr Unit 1 Austin, TX 78758
Gracywoods NeighborhoodEstimated payment $4,071/month
Highlights
- Quartz Countertops
- Tile Flooring
- Central Heating and Cooling System
- No HOA
- 1-Story Property
- 1 Car Garage
About This Home
Rare opportunity to own an income generating home in North Austin! This gorgeous duplex has been completely remodeled with over $100K put into it. Features include new paint on the inside and out, designer kitchen & finishings throughout. You won't find another duplex remodeled to the extent of this one! Located just minutes from The Domain & MoPac, this is the perfect North Austin location. Both units are occupied, showings must be scheduled with 24 hours notice via showingtime.
Listing Agent
Green Residential Brokerage Phone: (713) 395-9701 License #0654856 Listed on: 01/22/2025
Property Details
Home Type
- Multi-Family
Est. Annual Taxes
- $12,109
Year Built
- Built in 1981
Lot Details
- Lot Dimensions are 60.00 x 120.00
- North Facing Home
- Privacy Fence
Parking
- 1 Car Garage
Home Design
- Duplex
- Slab Foundation
- Frame Construction
- Composition Roof
Interior Spaces
- 1,914 Sq Ft Home
- 1-Story Property
- Living Room with Fireplace
Kitchen
- Gas Range
- Dishwasher
- Quartz Countertops
Flooring
- Carpet
- Tile
- Vinyl
Bedrooms and Bathrooms
- 4 Bedrooms
- 2 Full Bathrooms
Schools
- River Oaks Elementary School
- Westview Middle School
- John B Connally High School
Utilities
- Central Heating and Cooling System
Listing and Financial Details
- Assessor Parcel Number 0254130237
Community Details
Overview
- No Home Owners Association
- Quail Hollow Sec 4 Subdivision
Pet Policy
- Dogs and Cats Allowed
- Breed Restrictions
Map
Home Values in the Area
Average Home Value in this Area
Tax History
| Year | Tax Paid | Tax Assessment Tax Assessment Total Assessment is a certain percentage of the fair market value that is determined by local assessors to be the total taxable value of land and additions on the property. | Land | Improvement |
|---|---|---|---|---|
| 2025 | $12,109 | $499,202 | $130,134 | $369,068 |
| 2023 | $12,689 | $638,748 | $125,000 | $513,748 |
| 2022 | $12,228 | $545,165 | $125,000 | $420,165 |
| 2021 | $10,448 | $414,123 | $125,000 | $289,123 |
| 2020 | $8,131 | $328,800 | $125,000 | $203,800 |
| 2018 | $7,453 | $290,890 | $125,000 | $165,890 |
| 2017 | $6,420 | $249,000 | $75,000 | $174,000 |
| 2016 | $5,659 | $219,501 | $60,000 | $159,501 |
| 2015 | $5,058 | $206,825 | $40,000 | $166,825 |
| 2014 | $5,058 | $187,469 | $40,000 | $147,469 |
Property History
| Date | Event | Price | List to Sale | Price per Sq Ft |
|---|---|---|---|---|
| 09/16/2025 09/16/25 | Price Changed | $579,900 | -1.7% | $303 / Sq Ft |
| 06/26/2025 06/26/25 | Price Changed | $589,900 | -1.5% | $308 / Sq Ft |
| 04/09/2025 04/09/25 | Price Changed | $599,000 | -2.6% | $313 / Sq Ft |
| 04/03/2025 04/03/25 | Price Changed | $615,000 | -1.6% | $321 / Sq Ft |
| 01/22/2025 01/22/25 | For Sale | $625,000 | -- | $327 / Sq Ft |
Purchase History
| Date | Type | Sale Price | Title Company |
|---|---|---|---|
| Warranty Deed | -- | Centraland Title Company | |
| Vendors Lien | -- | Gracy Title Company |
Mortgage History
| Date | Status | Loan Amount | Loan Type |
|---|---|---|---|
| Closed | $4,380,940 | New Conventional | |
| Previous Owner | $81,600 | No Value Available |
Source: Unlock MLS (Austin Board of REALTORS®)
MLS Number: 5962382
APN: 503425
- 11421 Ptarmigan Dr Unit 1
- 11411 Ptarmigan Dr Unit 1
- 1903 Golden Pheasant Dr
- 11606 Fruitwood Place
- 11501 Hidden Quail Dr
- 11507 Hidden Quail Dr
- 1808 Heatherglen Ln
- 1711 Prairie Hen Cove
- 11716 Tallow Field Way
- 11608 Norwegian Wood Dr
- 11636 Parkfield Dr
- 1768 Cricket Hollow Dr
- 11716 Norwegian Wood Dr
- 11506 Swearingen Dr
- 1428 W Braker Ln
- 11821 Bittern Hollow Unit 20
- 11821 Bittern Hollow Unit 34
- 1901 Albury Cove Unit D
- 1427 Gorham St
- 1421 Gorham St
- 11429 Ptarmigan Dr Unit B
- 11409 Ptarmigan Dr Unit b
- 11606 Pearwood Place
- 11405 Ptarmigan Dr Unit A
- 11308 Ptarmigan Dr Unit B
- 1903 Golden Pheasant Dr
- 11611 Prairie Hen Ln
- 11401 Ptarmigan Dr Unit B
- 11604 Tallow Field Way
- 11444 Ptarmigan Dr Unit B
- 11446 Ptarmigan Dr Unit B
- 11511 Metric Blvd
- 1608 Morning Quail Dr
- 11452 Ptarmigan Dr Unit A
- 11701 Metric Blvd
- 1908 Rainy Meadows Dr
- 11604 Norwegian Wood Dr
- 11700 Metric Blvd
- 1915 Prairie Knoll Ct Unit B
- 1900 Gracy Farms Ln Unit B

