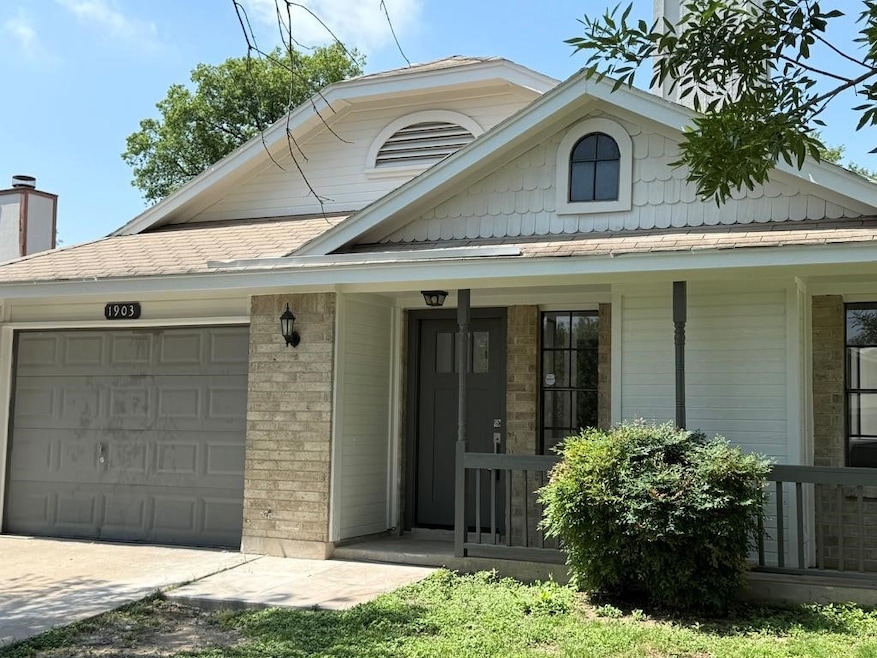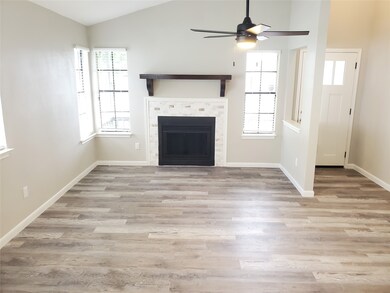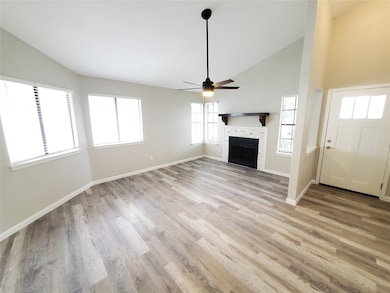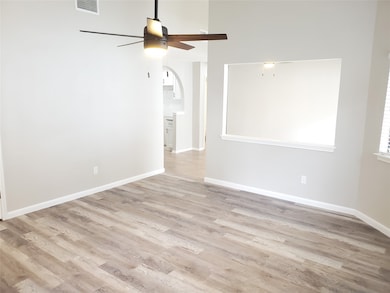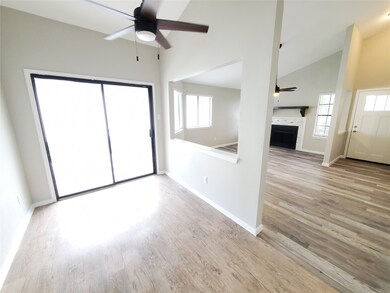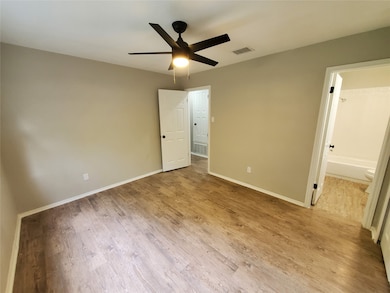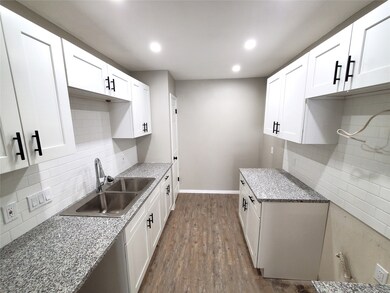1903 Golden Pheasant Dr Austin, TX 78758
Gracywoods NeighborhoodHighlights
- 1 Fireplace
- Central Heating and Cooling System
- 2-minute walk to North Star Greenbelt
- 2 Car Attached Garage
- 1-Story Property
About This Home
Updated home in North Austin featuring a bright, open layout and thoughtful finishes throughout. The inviting living area boasts vaulted ceilings, large windows, a cozy fireplace, and a modern ceiling fan. A charming arched entryway frames the kitchen, featuring white shaker cabinets, granite-style countertops, a subway tile backsplash, recessed lighting, and matching black hardware, all of which contribute to a clean, modern look. Both bathrooms have been refreshed with new vanities, fixtures, and tile surrounds. Durable wood-look vinyl flooring flows seamlessly throughout the entire home, with no carpet. The spacious bedrooms offer ample closet space, with the primary suite featuring double closets and an en-suite bath. Neutral tones and updated fixtures give the home a move-in-ready feel with room to personalize. Located in a quiet neighborhood with easy access to major highways, shopping, and dining. New dishwasher, stove and microwave/vent hood will be installed before move in.
Home Details
Home Type
- Single Family
Est. Annual Taxes
- $7,758
Year Built
- Built in 1983
Lot Details
- 4,552 Sq Ft Lot
Parking
- 2 Car Attached Garage
Interior Spaces
- 1,102 Sq Ft Home
- 1-Story Property
- 1 Fireplace
- Dishwasher
Bedrooms and Bathrooms
- 3 Bedrooms
- 2 Full Bathrooms
Schools
- River Oaks Elementary School
- Westview Middle School
- Connally High School
Utilities
- Central Heating and Cooling System
- Heating System Uses Gas
Listing and Financial Details
- Property Available on 7/8/25
- Long Term Lease
Community Details
Overview
- Capital Trust Realty Association
- Quail Hollow Garden Homes Sec Subdivision
Pet Policy
- Call for details about the types of pets allowed
- Pet Deposit Required
Map
Source: Houston Association of REALTORS®
MLS Number: 48879730
APN: 260186
- 1821 Golden Pheasant Dr
- 11435 Ptarmigan Dr
- 11414 Ptarmigan Dr
- 11419 Ptarmigan Dr Unit 1
- 1807 Morning Quail Dr
- 11411 Ptarmigan Dr Unit 1
- 11500 Ruffed Grouse Dr
- 11716 Tallow Field Way
- 11611 Prairie Hen Ln
- 11615 Prairie Hen Ln
- 11402 Hidden Quail Dr
- 1705 W Braker Ln Unit A
- 11707 Ruffed Grouse Dr
- 11806 Prairie Hen Ln
- 1760 Cricket Hollow Dr
- 1704 Prairie Hen Cove
- 1737 Cricket Hollow Dr
- 11204 Applewood Dr
- 11608 Norwegian Wood Dr
- 1701 Woodwind Ln
- 1905 Golden Pheasant Dr
- 11435 Ptarmigan Dr Unit A
- 11427 Ptarmigan Dr Unit A
- 11511 Metric Blvd
- 11415 Ptarmigan Dr Unit A
- 11304 Ptarmigan Cove Unit B
- 11406 Ruffed Grouse Dr
- 1709 Morning Quail Dr
- 11615 Prairie Hen Ln
- 1805 Prairie Knoll Ct Unit B
- 1913 Prairie Knoll Ct Unit b
- 1915 Prairie Knoll Ct Unit A
- 1713 Pheasant Roost
- 1914 Gracy Farms Ln Unit A
- 11917 Sunhillow Bend Unit A
- 11103 Prairie Dove Cir
- 11906 Sunhillow Bend Unit A
- 1602 W Braker Ln Unit B
- 11007 Ptarmigan Dr
- 1900 Albury Cove Unit D
