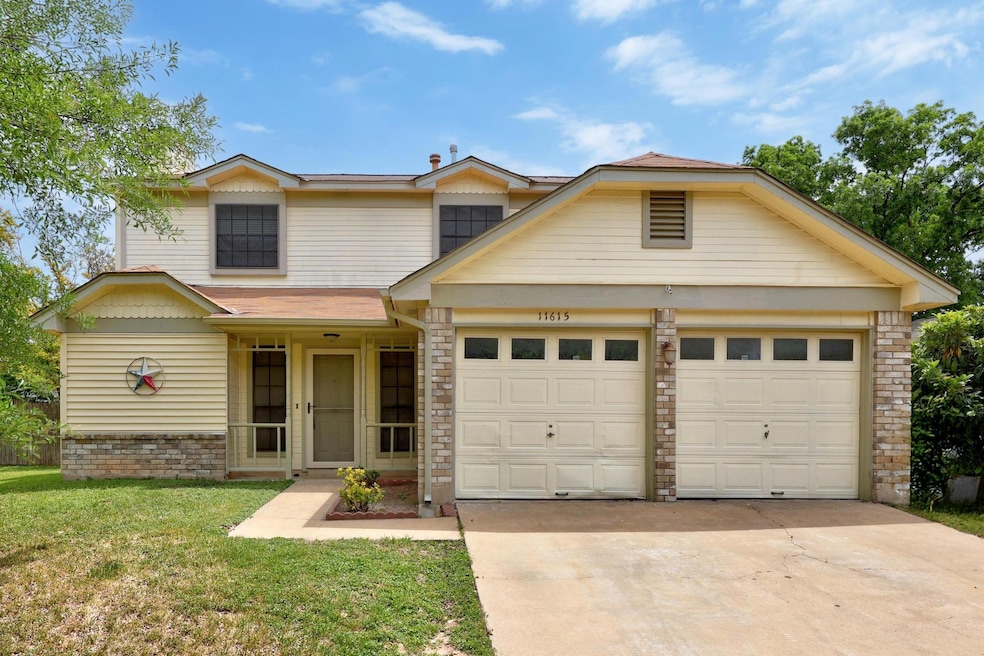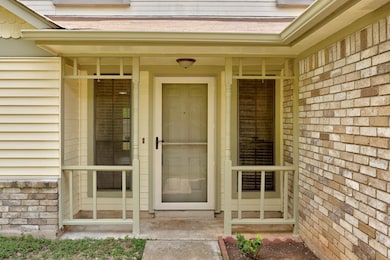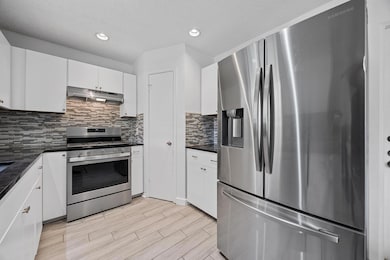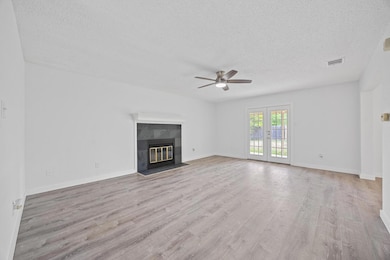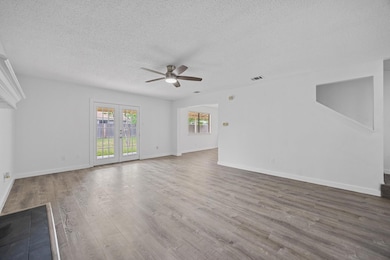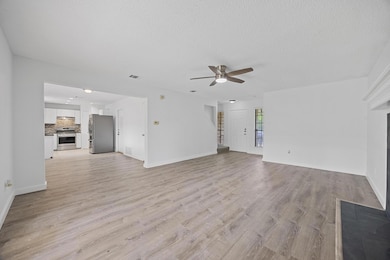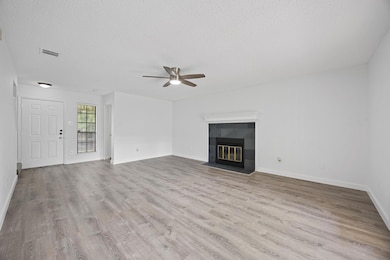11615 Prairie Hen Ln Austin, TX 78758
Gracywoods NeighborhoodHighlights
- Wood Flooring
- Covered patio or porch
- Interior Lot
- No HOA
- 2 Car Attached Garage
- Walk-In Closet
About This Home
Please review documents for Application Instructions and Tenant Selection Criteria. Apply at Go4Rent.com. Applicants will complete an online lease application, upload supporting documents, and pay their application fee. Showing agents should create a free Go4Rent Realtor account for application status updates. A short walk to Walnut Creek Park, Minutes from the Domain and Q2 Stadium, a short drive from downtown Austin, this well-maintained 3-bedroom, 2.5-bathroom home offers 1,424 sq ft of living space and is nestled in the established Quail Hollow neighborhood. Built in 1983, the residence has been thoughtfully updated while preserving its classic appeal. The inviting family room features a cozy fireplace, perfect for relaxing evenings. The kitchen boasts stainless steel appliances, combining style and functionality. Outside, mature shade trees enhance curb appeal, while the fenced backyard provides privacy and space for outdoor activities. The attached 2-car garage adds convenience and ample storage space. Situated within the Pflugerville Independent School District, the home is approximately 0.6 miles from the nearest school. With easy access to major highways, shopping centers, and dining options, this home offers both comfort and convenience in a desirable Austin location.
Listing Agent
Compass RE Texas, LLC Brokerage Phone: (512) 575-3644 License #0575290 Listed on: 06/03/2025

Home Details
Home Type
- Single Family
Est. Annual Taxes
- $9,446
Year Built
- Built in 1983
Lot Details
- 7,405 Sq Ft Lot
- Northwest Facing Home
- Privacy Fence
- Wood Fence
- Interior Lot
- Sprinkler System
Parking
- 2 Car Attached Garage
- Front Facing Garage
Home Design
- Slab Foundation
- Composition Roof
- Masonry Siding
Interior Spaces
- 1,424 Sq Ft Home
- 2-Story Property
- Wood Burning Fireplace
- Window Treatments
- Family Room with Fireplace
Kitchen
- Oven
- Free-Standing Range
- Microwave
- Dishwasher
- Disposal
Flooring
- Wood
- Tile
- Vinyl
Bedrooms and Bathrooms
- 3 Bedrooms
- Walk-In Closet
Outdoor Features
- Covered patio or porch
Schools
- River Oaks Elementary School
- Westview Middle School
- John B Connally High School
Utilities
- Central Heating and Cooling System
- Heating System Uses Natural Gas
Listing and Financial Details
- Security Deposit $2,300
- Tenant pays for all utilities
- 12 Month Lease Term
- $85 Application Fee
- Assessor Parcel Number 02541301150000
Community Details
Overview
- No Home Owners Association
- Quail Hollow Subdivision
Pet Policy
- Pet Deposit $300
- Dogs and Cats Allowed
- Medium pets allowed
Map
Source: Unlock MLS (Austin Board of REALTORS®)
MLS Number: 7168072
APN: 260164
- 11611 Prairie Hen Ln
- 1807 Morning Quail Dr
- 11500 Ruffed Grouse Dr
- 11411 Ptarmigan Dr Unit 1
- 11707 Ruffed Grouse Dr
- 11419 Ptarmigan Dr Unit 1
- 11414 Ptarmigan Dr
- 11402 Hidden Quail Dr
- 1821 Golden Pheasant Dr
- 11608 Norwegian Wood Dr
- 11435 Ptarmigan Dr
- 1903 Golden Pheasant Dr
- 1706 Prairie Hen Cove
- 1704 Prairie Hen Cove
- 11806 Prairie Hen Ln
- 1705 W Braker Ln Unit A
- 11716 Tallow Field Way
- 1701 Woodwind Ln
- 1760 Cricket Hollow Dr
- 11403 Guernsey Dr
- 1709 Morning Quail Dr
- 11406 Ruffed Grouse Dr
- 11415 Ptarmigan Dr Unit A
- 11427 Ptarmigan Dr Unit A
- 1713 Pheasant Roost
- 11435 Ptarmigan Dr Unit A
- 11304 Ptarmigan Cove Unit B
- 1903 Golden Pheasant Dr
- 1905 Golden Pheasant Dr
- 1805 Prairie Knoll Ct Unit B
- 1602 W Braker Ln Unit B
- 11511 Metric Blvd
- 11821 Bittern Hollow Unit 32
- 1913 Prairie Knoll Ct Unit b
- 1428 Gracy Dr
- 1915 Prairie Knoll Ct Unit A
- 11917 Sunhillow Bend Unit A
- 1703 Kimmerling Ln
- 11906 Sunhillow Bend Unit A
- 11103 Prairie Dove Cir
