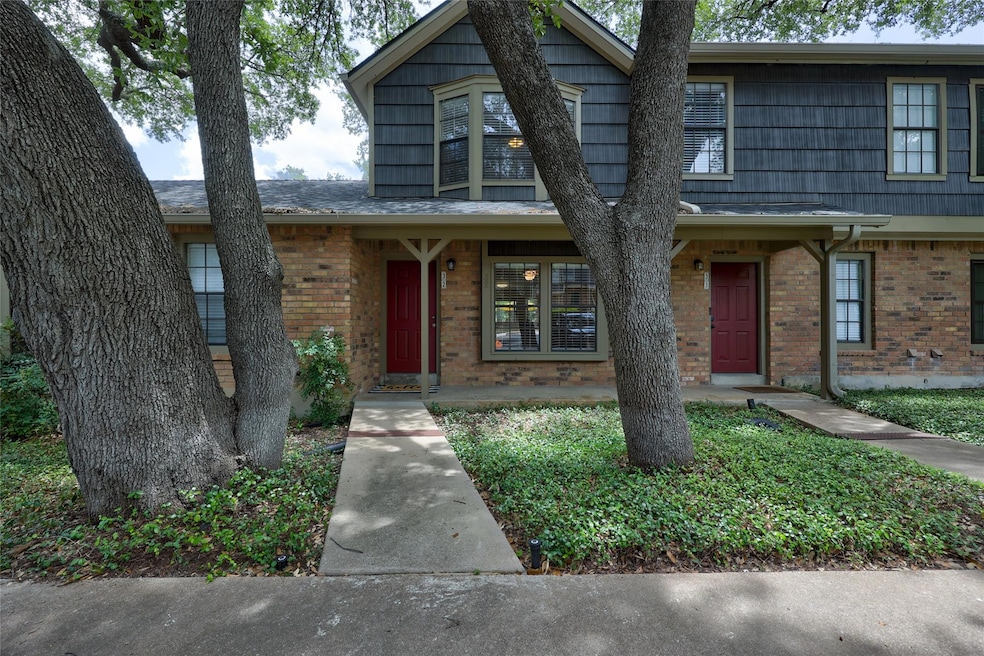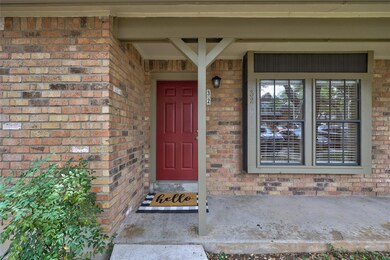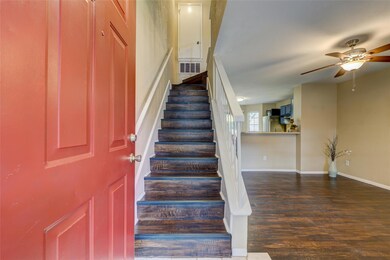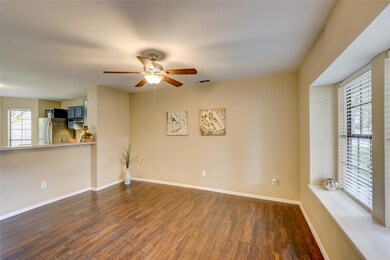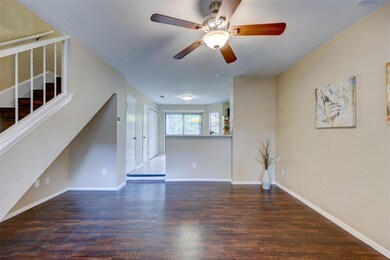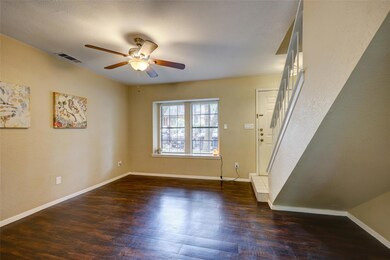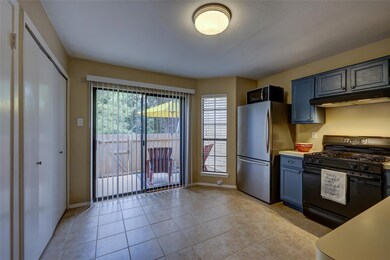11821 Bittern Hollow Unit 32 Austin, TX 78758
Gracywoods NeighborhoodHighlights
- Open Floorplan
- Community Pool
- Patio
- Park or Greenbelt View
- Rear Porch
- Tile Flooring
About This Home
Super cute 2 bedroom, 1.5 bath unit just minutes from the Domain, Q2, Breweries, public transportation and the new Bouldin Acres. This Reflections condominium (located in the most desirable Reflections 1 Section) is extremely private and backs to the greenbelt. Feels like true tree-house living with expansive live oak canopy creating much shade in the front and back of the home. New paint, hardware and lighting make this unit shine. Nest thermostat for energy efficiency. Washer/ dryer are located in laundry closet off of the kitchen. New stainless refrigerator. Sparkling community pool and mailbox are just steps away in the complex. Pool will be undergoing a complete makeover next month. Unit comes with 2 reserved parking spaces directly in front of the unit. Come make this one your new home today.
Listing Agent
Coldwell Banker Realty Brokerage Email: sarah.raymond@cbrealty.com License #0618614 Listed on: 07/13/2025

Condo Details
Home Type
- Condominium
Est. Annual Taxes
- $5,324
Year Built
- Built in 1984
Lot Details
- Southeast Facing Home
- Wood Fence
- Back Yard Fenced
Home Design
- Brick Exterior Construction
- Slab Foundation
- Composition Roof
Interior Spaces
- 829 Sq Ft Home
- 2-Story Property
- Open Floorplan
- Ceiling Fan
- Aluminum Window Frames
- Park or Greenbelt Views
- Smart Thermostat
Kitchen
- Free-Standing Gas Oven
- Range Hood
- Microwave
- Dishwasher
- Laminate Countertops
- Disposal
Flooring
- Laminate
- Tile
Bedrooms and Bathrooms
- 2 Bedrooms
Laundry
- Dryer
- Washer
Parking
- 2 Parking Spaces
- Driveway
- Parking Lot
- Reserved Parking
- Assigned Parking
Outdoor Features
- Patio
- Rain Gutters
- Rear Porch
Schools
- River Oaks Elementary School
- Westview Middle School
- John B Connally High School
Utilities
- Central Heating and Cooling System
- Natural Gas Connected
- High Speed Internet
Listing and Financial Details
- Security Deposit $1,600
- Tenant pays for all utilities
- The owner pays for association fees, taxes
- 12 Month Lease Term
- $65 Application Fee
- Assessor Parcel Number 02541609480031
- Tax Block F
Community Details
Overview
- Property has a Home Owners Association
- 50 Units
- Reflections Of Walnut Creek I Subdivision
Amenities
- Common Area
- Community Mailbox
Recreation
- Community Pool
- Trails
Pet Policy
- Pet Deposit $250
- Dogs and Cats Allowed
- Small pets allowed
Map
Source: Unlock MLS (Austin Board of REALTORS®)
MLS Number: 9250868
APN: 260656
- 11821 Bittern Hollow Unit 41
- 1701 Woodwind Ln
- 1704 Prairie Hen Cove
- 1411 Gracy Farms Ln Unit 130
- 1411 Gracy Farms Ln Unit 69
- 1411 Gracy Farms Ln Unit 113
- 1411 Gracy Farms Ln Unit 100
- 1411 Gracy Farms Ln Unit 41
- 1706 Prairie Hen Cove
- 11608 Norwegian Wood Dr
- 11707 Ruffed Grouse Dr
- 11901 Swearingen Dr Unit 43I
- 11901 Swearingen Dr Unit 4
- 11901 Swearingen Dr Unit 33F
- 11901 Swearingen Dr Unit 30F
- 11901 Swearingen Dr Unit 110U
- 11901 Swearingen Dr Unit 103T
- 11901 Swearingen Dr Unit 37G
- 11806 Prairie Hen Ln
- 1416 Elm Brook Dr
- 1411 Gracy Farms Ln Unit 69
- 1411 Gracy Farms Ln Unit 122
- 1411 Gracy Farms Ln Unit 107
- 1703 Kimmerling Ln
- 1713 Pheasant Roost
- 11901 Swearingen Dr Unit 129X
- 11929 Bittern Hollow
- 1709 Morning Quail Dr
- 11615 Prairie Hen Ln
- 11606 Parkfield Dr
- 11918 Snow Finch Rd
- 11406 Ruffed Grouse Dr
- 11917 Sunhillow Bend Unit A
- 11415 Ptarmigan Dr Unit A
- 1205 Doonesbury Dr
- 1913 Prairie Knoll Ct Unit b
- 1915 Prairie Knoll Ct Unit A
- 1900 Albury Cove Unit D
- 1902 Albury Cove Unit A
- 11427 Ptarmigan Dr Unit A
