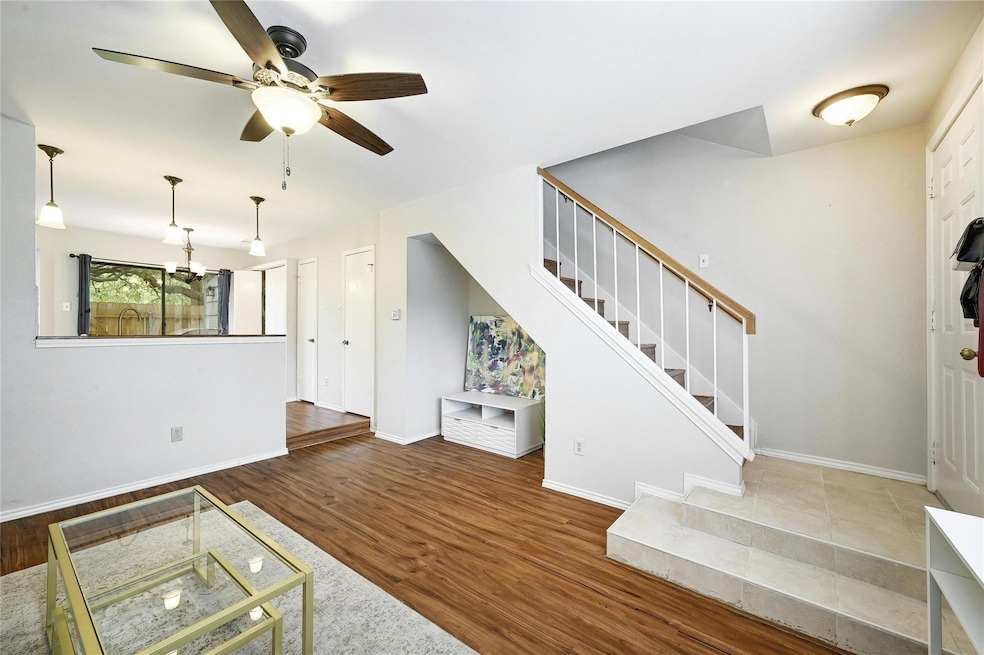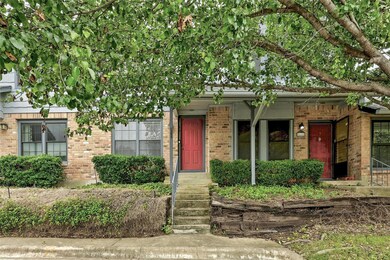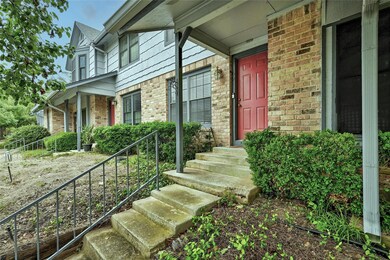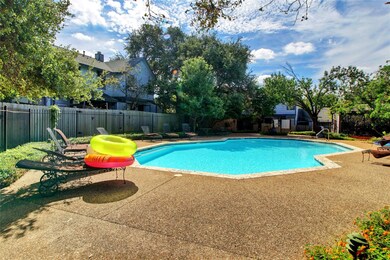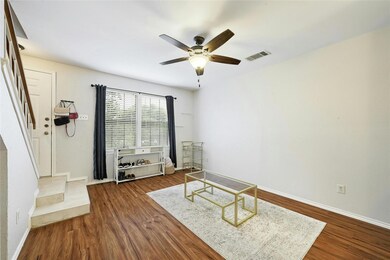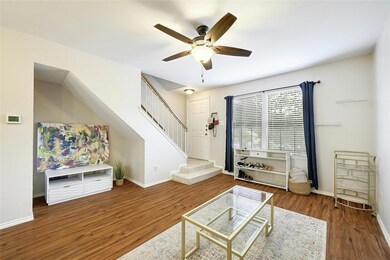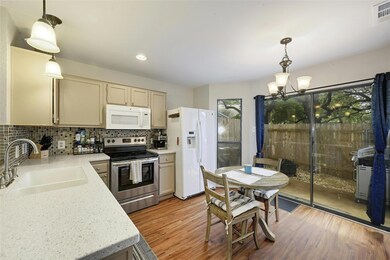1411 Gracy Farms Ln Unit 69 Austin, TX 78758
Gracywoods NeighborhoodHighlights
- Park or Greenbelt View
- Community Pool
- Patio
- Private Yard
- Eat-In Kitchen
- Park
About This Home
Welcome to this charming condo nestled in North Austin! This freshly painted home offers a perfect blend of comfort and convenience. Step inside and you'll be greeted by a bright and airy living space, complemented by the newly painted walls that create a welcoming ambiance. The kitchen boasts updated appliances and ample cabinet space, ideal for preparing meals. Step outside to discover your private back patio adorned with turf, providing a low-maintenance outdoor retreat. This community also offers fantastic amenities including a sparkling pool and a community center. Located in North Austin, you'll have easy access to local shops, dining, and entertainment. Plus, with nearby parks and trails, outdoor enthusiasts will appreciate the recreational opportunities right at their doorstep. Don't miss out on the opportunity to live in this updated condo in a desirable community with easy access in every direction.
*Also listed for sale
Listing Agent
Moreland Properties Brokerage Phone: (512) 480-0848 License #0590854 Listed on: 07/02/2025

Co-Listing Agent
Moreland Properties Brokerage Phone: (512) 480-0848 License #0817805
Townhouse Details
Home Type
- Townhome
Est. Annual Taxes
- $4,222
Year Built
- Built in 1985
Lot Details
- 2,871 Sq Ft Lot
- Northwest Facing Home
- Wood Fence
- Private Yard
Home Design
- Brick Exterior Construction
- Slab Foundation
- Shingle Roof
- Composition Roof
Interior Spaces
- 829 Sq Ft Home
- 2-Story Property
- Window Treatments
- Park or Greenbelt Views
Kitchen
- Eat-In Kitchen
- Oven
- Range
- Dishwasher
- Disposal
Flooring
- Laminate
- Tile
Bedrooms and Bathrooms
- 2 Bedrooms
Home Security
Parking
- 2 Parking Spaces
- Parking Lot
Outdoor Features
- Patio
Schools
- River Oaks Elementary School
- Westview Middle School
- John B Connally High School
Utilities
- Central Heating and Cooling System
- Heating System Uses Natural Gas
Listing and Financial Details
- Security Deposit $1,750
- Tenant pays for all utilities
- Negotiable Lease Term
- $50 Application Fee
- Assessor Parcel Number 02541609490066
- Tax Block L
Community Details
Overview
- Property has a Home Owners Association
- 134 Units
- Reflections Of Walnut Creek Ii Subdivision
Recreation
- Community Pool
- Park
- Trails
Pet Policy
- Pets allowed on a case-by-case basis
- Pet Deposit $250
Additional Features
- Community Mailbox
- Fire and Smoke Detector
Map
Source: Unlock MLS (Austin Board of REALTORS®)
MLS Number: 3715708
APN: 260740
- 1411 Gracy Farms Ln Unit 130
- 1411 Gracy Farms Ln Unit 113
- 1411 Gracy Farms Ln Unit 41
- 11901 Swearingen Dr Unit 4
- 11901 Swearingen Dr Unit 33F
- 11901 Swearingen Dr Unit 30F
- 11901 Swearingen Dr Unit 110U
- 11901 Swearingen Dr Unit 103T
- 11901 Swearingen Dr Unit 37G
- 1416 Elm Brook Dr
- 1412 Elm Brook Dr
- 11821 Bittern Hollow Unit 34
- 11821 Bittern Hollow Unit 41
- 1305 Doonesbury Dr
- 12007 Sky Dr W
- 11721 Norwegian Wood Dr
- 1403 Lance Way
- 1427 Gorham St
- 1421 Gorham St
- 11924 Meadowfire Dr
- 1411 Gracy Farms Ln Unit 121
- 1411 Gracy Farms Ln Unit 107
- 1402 Doonesbury Dr
- 11821 Bittern Hollow Unit 27
- 12025 Shady Springs Rd
- 11936 Bittern Hollow
- 1703 Kimmerling Ln
- 11708 Bittern Hollow
- 1205 Doonesbury Dr
- 11606 Parkfield Dr
- 11701 Ruffed Grouse Dr
- 11615 Prairie Hen Ln
- 1815 Gracy Farms Ln Unit A
- 11918 Snow Finch Rd
- 11500 Ruffed Grouse Dr
- 11934 Rosethorn Dr
- 1903 Prairie Knoll Ct Unit A
- 1602 W Braker Ln Unit B
- 1902 Albury Cove Unit A
- 1915 Prairie Knoll Ct Unit B
