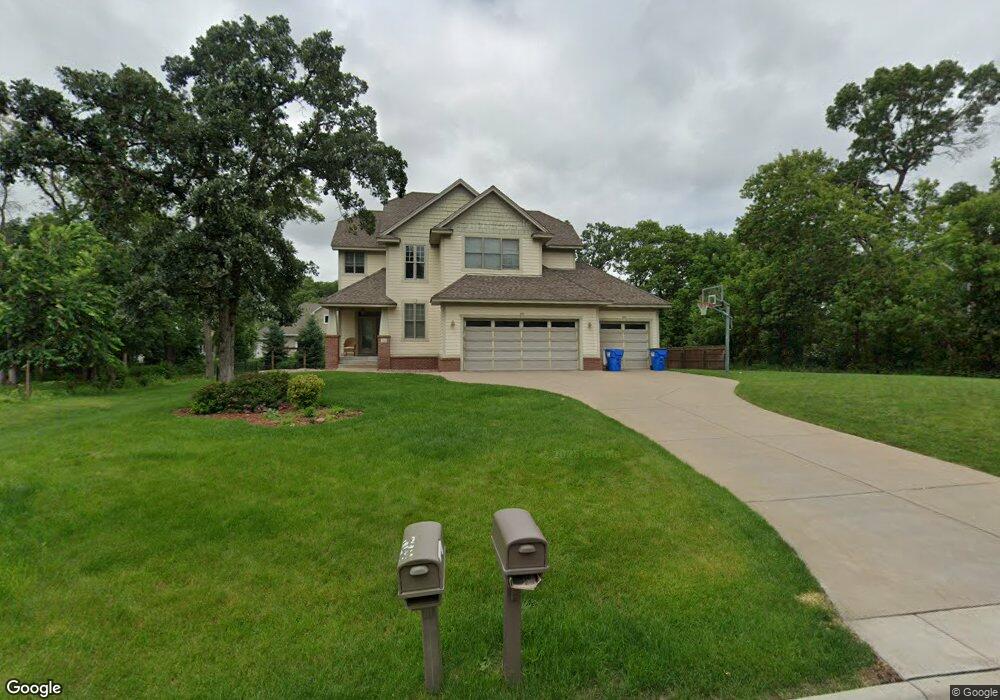1142 24th Ave SW Cambridge, MN 55008
Estimated Value: $442,000 - $546,000
3
Beds
4
Baths
2,894
Sq Ft
$164/Sq Ft
Est. Value
About This Home
This home is located at 1142 24th Ave SW, Cambridge, MN 55008 and is currently estimated at $473,501, approximately $163 per square foot. 1142 24th Ave SW is a home located in Isanti County with nearby schools including Cambridge Primary School, Cambridge Intermediate School, and Cambridge Middle School.
Ownership History
Date
Name
Owned For
Owner Type
Purchase Details
Closed on
May 7, 2021
Sold by
Karels Christopher J
Bought by
Haigh Andrew
Current Estimated Value
Create a Home Valuation Report for This Property
The Home Valuation Report is an in-depth analysis detailing your home's value as well as a comparison with similar homes in the area
Home Values in the Area
Average Home Value in this Area
Purchase History
| Date | Buyer | Sale Price | Title Company |
|---|---|---|---|
| Haigh Andrew | $389,900 | -- |
Source: Public Records
Tax History Compared to Growth
Tax History
| Year | Tax Paid | Tax Assessment Tax Assessment Total Assessment is a certain percentage of the fair market value that is determined by local assessors to be the total taxable value of land and additions on the property. | Land | Improvement |
|---|---|---|---|---|
| 2025 | $5,948 | $418,400 | $50,000 | $368,400 |
| 2024 | $6,138 | $421,100 | $29,900 | $391,200 |
| 2023 | $5,898 | $421,100 | $29,900 | $391,200 |
| 2022 | $5,470 | $386,400 | $29,900 | $356,500 |
| 2021 | $5,224 | $315,800 | $29,900 | $285,900 |
| 2020 | $5,934 | $302,700 | $29,900 | $272,800 |
| 2019 | $5,330 | $336,900 | $0 | $0 |
| 2018 | $5,646 | $291,200 | $0 | $0 |
| 2016 | $5,452 | $0 | $0 | $0 |
| 2015 | $4,928 | $0 | $0 | $0 |
| 2014 | -- | $0 | $0 | $0 |
| 2013 | -- | $0 | $0 | $0 |
Source: Public Records
Map
Nearby Homes
- 2615 Joy Ct S
- 2630 Joy Ct S
- 2150 White Pine Dr
- 2540 E Rum River Dr S
- 31226 Yucca Ct NW
- 2850 Ivy St S
- 1415 Central Ave SW
- 640 21st Pine Ln
- 000 Central Dr NE
- 340 21st Ave SW
- 3065 Norway Cir S
- 185 21st Ave SW
- 1411 34th Ave SW
- 1437 34th Ave SW
- TBD Pauls Lake Rd
- 2524 Buchanan Ln S
- Lot 1 Central Dr NE
- Lot 5 Central Dr NE
- 0000 Central Dr NE
- Lot 2 Central Dr NE
- 1172 24th Ave SW
- 1040 24th Ave SW
- 1125 Deer Run
- 1125 Deer Run SW
- 1115 Deer Run
- 1115 Deer Run SW
- 1115 Deer Run SW
- 3XXXX Juniper St S
- 30XXX Juniper St S
- 1131 24th Ave SW
- 2340 E Rum River Dr S
- 1145 Deer Run SW
- 1105 Deer Run SW
- 1191 24th Ave SW
- 2420 24th Ave SW
- 1120 Deer Run
- 1110 Deer Run SW
- 1104 Deer Run SW
- 1130 Deer Run SW
- 2440 E Rum River Dr S
