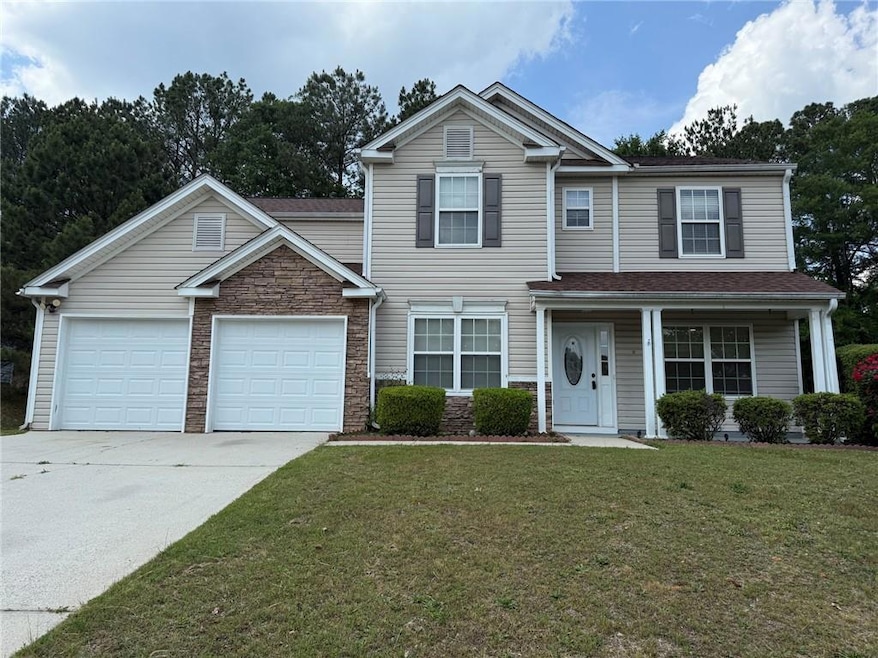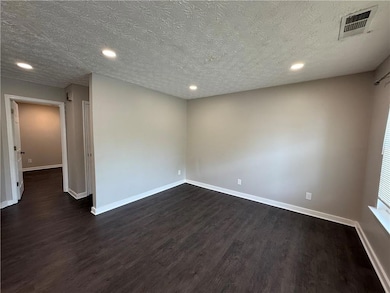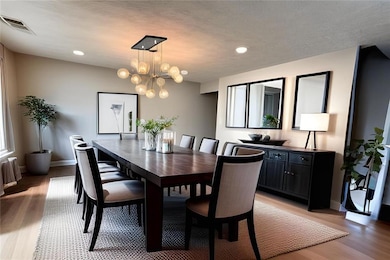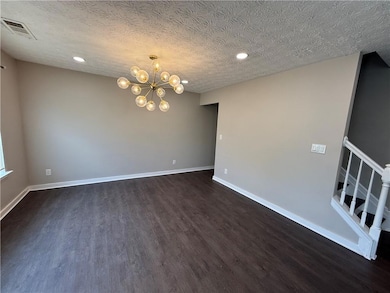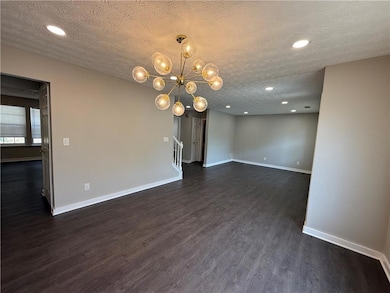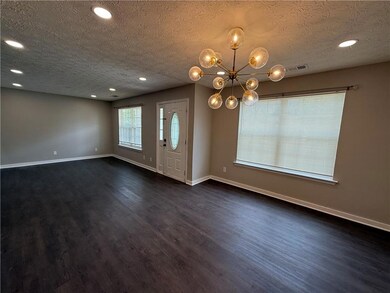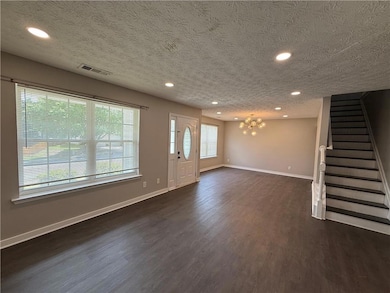1142 Alysum Ave Lawrenceville, GA 30045
Highlights
- Dining Room Seats More Than Twelve
- Deck
- Traditional Architecture
- McConnell Middle School Rated A
- Oversized primary bedroom
- Bonus Room
About This Home
Welcome to this spacious and inviting 4-bedroom, 2.5-bathroom home located at 1142 Alysum Avenue in Lawrenceville, Georgia. Located in a swim/tennis community minutes from Tribble Mill & Freeman Mills Park.With 2,428 sq. ft. of living space, this home offers a perfect blend of comfort and convenience. The property features four bedrooms located on the second floor, including a master suite that provides ample space and privacy. There are two full bathrooms upstairs, with a convenient half bath on the main level for added ease.The heart of the home is the large kitchen, which is equipped with modern stainless steel appliances and offers plenty of space for meal preparation and storage. Adjacent to the kitchen, the eat-in area provides a cozy space for dining, with direct access to the fenced-in backyard, perfect for outdoor activities or relaxation. The family room features a beautiful fireplace, creating a welcoming atmosphere ideal for gatherings. Throughout the main floor, you’ll find durable and stylish LVP flooring that adds a contemporary touch to the home.In addition to the living spaces, there is a bonus room that can be used as an office, playroom, or extra living area to suit your needs. The home also includes a two-car garage, offering plenty of storage and parking space. For your convenience, the upstairs laundry room makes household chores easier, keeping everything on the same level as the bedrooms.Located conveniently near restaurants, shopping centers, and major roads, this home offers both comfort and accessibility. Don’t miss the opportunity to make this beautiful property your next home! Contact us today to schedule a showing.================Residents Benefit PackageIncluded with ALL lease agreements under PowerHouse Property Management is the Resident Benefits Package. These features are included for an additional $29.00 per month.1) Pinata Rewards Program for on-time rent paymentsBenefit:app to keep tabs on your rent payments & get our in-app currency called Pinata Cash to spend on rewards of your choice, such as Starbucks, Target, & Amazon. You get Pinata Cash every month, along with ways to earn more every day.2) Credit Reporting, positive credit reporting of on-time rental paymentsBenefit: Receive the benefit of positive credit reporting for all on-time rental payments to all three creditbureaus. This is a great way to increase your credit score.3) Move In Self InspectionBenefit: Residents can enjoy the convenience of moving in on their own time. A lock box is provided on the lease start date. Residents will be able to complete the supplemental move-in report using the provided online app.4) No Additional Charges for All Rental Payment Options Include In-Person, ACH, or Check.Benefit: No charge for ACH rent payment through your tenant portal. * This applies if ACH rent payments are scheduled as recurring for the term of the lease.5) Tenant portal for Payment Options, Electronic Tenant Statements, & storage of electronic documents.Benefit: Free access to our Tenant Portal to submit maintenance requests, pay online using all included payment options including the automatic ACH option, & access to electronic statements.6) Maintenance (Work Request) PortalBenefit: Tenants have the ability to submit work requests directly to our staff via your online maintenance portal 7) 24/7 Maintenance Hotline with Live Phone Support.Benefit: Reach a live person after hours for emergency maintenance concerns.8) Filter DeliveryBenefit: Receive MERV-8 high-quality filters delivered to your home quarterly.9) Utility Concierge ServiceBenefit: Free service to help initiate your utilities 10) One Time Returned Payment Fee Forgiveness. ($50.00)11) Waiver of a late fee (one time) and if you pay the rent no later than the 8th of the month12) Resident app for SmartphoneBenefit: Convenient access to all resident functions for managing your rental.
Listing Agent
Powerhouse Property Management, LLC. License #336013 Listed on: 05/16/2025
Home Details
Home Type
- Single Family
Est. Annual Taxes
- $5,640
Year Built
- Built in 2001
Lot Details
- 0.25 Acre Lot
- Level Lot
- Back Yard Fenced
Parking
- 2 Car Garage
- Parking Accessed On Kitchen Level
- Front Facing Garage
- Garage Door Opener
- Driveway
Home Design
- Traditional Architecture
- Composition Roof
- Vinyl Siding
Interior Spaces
- 2,428 Sq Ft Home
- 2-Story Property
- Crown Molding
- Ceiling Fan
- Family Room with Fireplace
- Dining Room Seats More Than Twelve
- Breakfast Room
- Formal Dining Room
- Bonus Room
- Luxury Vinyl Tile Flooring
- Neighborhood Views
Kitchen
- Open to Family Room
- Eat-In Kitchen
- Breakfast Bar
- Walk-In Pantry
- Gas Oven
- Gas Range
- Microwave
- Dishwasher
- Kitchen Island
- Laminate Countertops
- White Kitchen Cabinets
Bedrooms and Bathrooms
- 4 Bedrooms
- Oversized primary bedroom
- Dual Closets
- Dual Vanity Sinks in Primary Bathroom
- Separate Shower in Primary Bathroom
Laundry
- Laundry Room
- Laundry on upper level
Outdoor Features
- Deck
- Covered patio or porch
Schools
- Lovin Elementary School
- Mcconnell Middle School
- Archer High School
Utilities
- Central Heating and Cooling System
Listing and Financial Details
- Security Deposit $2,800
- 12 Month Lease Term
- $69 Application Fee
- Assessor Parcel Number R5216 186
Community Details
Overview
- Application Fee Required
- Ivey Pointe Subdivision
Pet Policy
- Pets Allowed
- Pet Deposit $200
Map
Source: First Multiple Listing Service (FMLS)
MLS Number: 7581447
APN: 5-216-186
- 1243 Royal Ives Ct
- 1713 Bramlett Shoals Rd
- 954 Josie Ct
- 1480 Bramlett Forest Trail SE
- 1268 Side Step Trace
- 1405 Bramlett Forest Trail Unit II
- 945 Eno Pointe
- 1162 Ida Woods Ln Unit 23
- 1371 Blazing Star Rd
- 1371 Blazing Star Rd SE
- 995 Chimney Trace Way
- 1474 Union Station Ct SE
- 1993 Side Branch Way
- 1433 Sand Way
- 1010 Nours Cir SE
- 1943 Side Branch Way
- 868 Still Hill Ln
- 1718 Great Shoals Cir
- 1933 Side Branch Way
- 1011 Nours Cir SE
