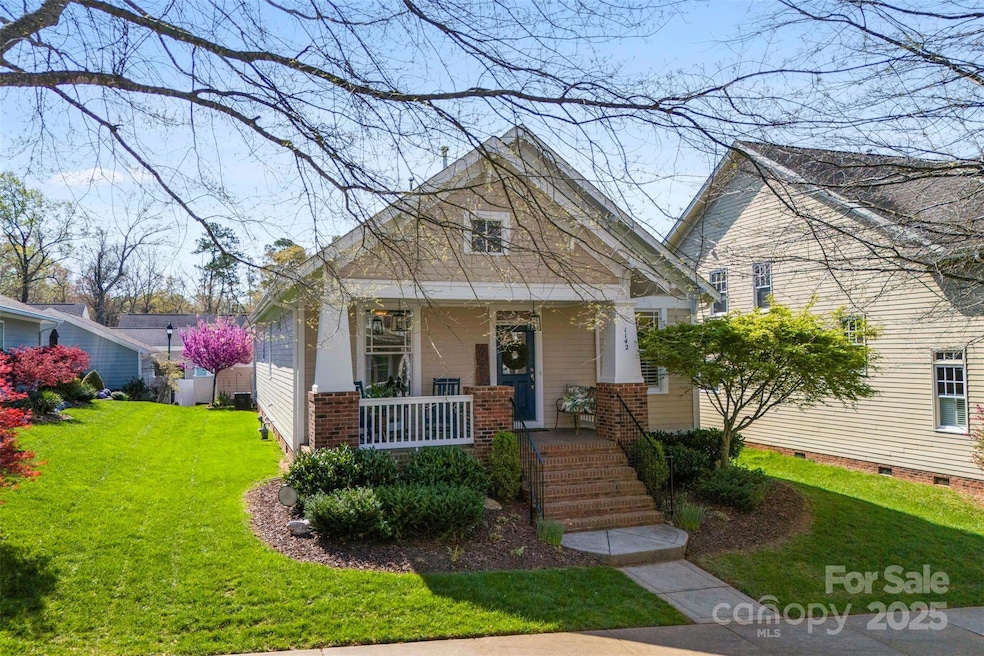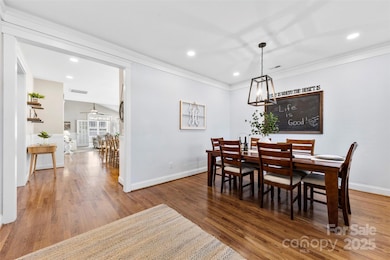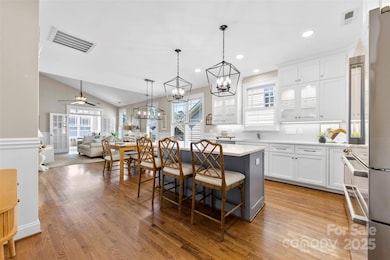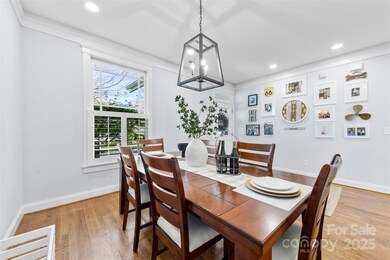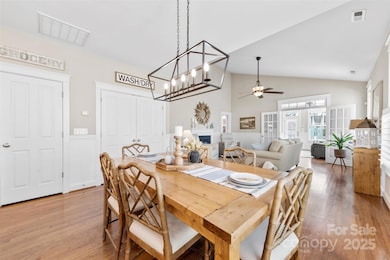
1142 Assembly St Belmont, NC 28012
Estimated payment $3,409/month
Highlights
- Open Floorplan
- Clubhouse
- Wood Flooring
- Belmont Central Elementary School Rated A-
- Traditional Architecture
- Recreation Facilities
About This Home
Welcome to this stunning Craftsman-style home, ideally located just a short stroll from the vibrant downtown of Belmont. Nestled in a family-friendly neighborhood, this home offers the perfect combination of old-world charm and modern upgrades. Step inside and be captivated by the spacious, newly renovated open-concept kitchen featuring high-end Bosch appliances, ideal for both everyday cooking and entertaining. The kitchen seamlessly flows into the cozy family room, creating a welcoming space for relaxation and togetherness. For formal occasions or a more casual vibe, the versatile dining room can be easily transformed into a living room to suit your needs.
Enjoy abundant natural light in the bright and airy sunroom, perfect for your morning coffee or unwinding after a busy day. Retreat to the beautiful master suite, offering a peaceful sanctuary with its thoughtful design and ample space.
Listing Agent
Allen Tate Gastonia Brokerage Email: john.bolin@allentate.com License #100462

Home Details
Home Type
- Single Family
Est. Annual Taxes
- $4,671
Year Built
- Built in 2008
HOA Fees
- $101 Monthly HOA Fees
Parking
- 2 Car Garage
- Detached Carport Space
- Rear-Facing Garage
Home Design
- Traditional Architecture
Interior Spaces
- 1,877 Sq Ft Home
- 1-Story Property
- Open Floorplan
- Built-In Features
- Insulated Windows
- Entrance Foyer
- Family Room with Fireplace
- Wood Flooring
- Crawl Space
- Home Security System
- Laundry Room
Kitchen
- Breakfast Bar
- Dishwasher
- Kitchen Island
Bedrooms and Bathrooms
- 3 Main Level Bedrooms
- Walk-In Closet
- 2 Full Bathrooms
Schools
- Belmont Central Elementary School
- Belmont Middle School
- South Point High School
Utilities
- Central Heating and Cooling System
- Heating System Uses Natural Gas
- Gas Water Heater
Additional Features
- Covered patio or porch
- Level Lot
Listing and Financial Details
- Assessor Parcel Number 210006
Community Details
Overview
- Eagle Park Hoa/Property Matters Association, Phone Number (704) 861-0833
- Eagle Park Subdivision
- Mandatory home owners association
Amenities
- Clubhouse
Recreation
- Recreation Facilities
Map
Home Values in the Area
Average Home Value in this Area
Tax History
| Year | Tax Paid | Tax Assessment Tax Assessment Total Assessment is a certain percentage of the fair market value that is determined by local assessors to be the total taxable value of land and additions on the property. | Land | Improvement |
|---|---|---|---|---|
| 2024 | $4,671 | $443,140 | $66,000 | $377,140 |
| 2023 | $4,719 | $443,140 | $66,000 | $377,140 |
| 2022 | $3,603 | $276,060 | $60,000 | $216,060 |
| 2021 | $3,713 | $276,060 | $60,000 | $216,060 |
| 2019 | $3,741 | $276,060 | $60,000 | $216,060 |
| 2018 | $3,653 | $263,783 | $40,000 | $223,783 |
| 2017 | $3,548 | $263,783 | $40,000 | $223,783 |
| 2016 | $3,548 | $263,783 | $0 | $0 |
| 2014 | -- | $267,553 | $60,000 | $207,553 |
Property History
| Date | Event | Price | Change | Sq Ft Price |
|---|---|---|---|---|
| 03/28/2025 03/28/25 | Pending | -- | -- | -- |
| 03/27/2025 03/27/25 | For Sale | $526,500 | -- | $281 / Sq Ft |
Purchase History
| Date | Type | Sale Price | Title Company |
|---|---|---|---|
| Warranty Deed | $233,000 | None Available | |
| Special Warranty Deed | $206,000 | None Available | |
| Special Warranty Deed | $320,000 | None Available |
Mortgage History
| Date | Status | Loan Amount | Loan Type |
|---|---|---|---|
| Open | $100,000 | New Conventional | |
| Previous Owner | $164,512 | Purchase Money Mortgage |
About the Listing Agent

John has been serving Gaston County and the surrounding areas since 1987. With that 37 years of residential real estate experience, John has assisted over 2000 families buy or sell their homes. John has lived in Gaston County since 1966 and is very familiar with schools, restaurants, local activities offered, sports opportunities and more! Since 2013, John has consistently been Allen Tate's individual listing leader not only regionally but also company wide in both North Carolina and South
John R.'s Other Listings
Source: Canopy MLS (Canopy Realtor® Association)
MLS Number: 4238928
APN: 210006
- 6029 Bountiful St
- 4321 Courtly Ln
- 508 Summerfield Place
- 11 Secrest Ave
- 413 Nobles Way
- 109 Crestview Dr
- 110 Hubbard St
- 808 Mark St
- 0000 Elm St
- none Clay St
- 821 Mark St
- 121 Quincy Dr Unit 1
- 204 Julia Ave
- 6022 Wilkinson Blvd
- 512 Secrest Ave
- 523 Winding Way Unit 6
- 208 Armstrong Dr
- 519 Winding Way Unit 5
- 515 Winding Way Unit 4
- 574 Reid St
