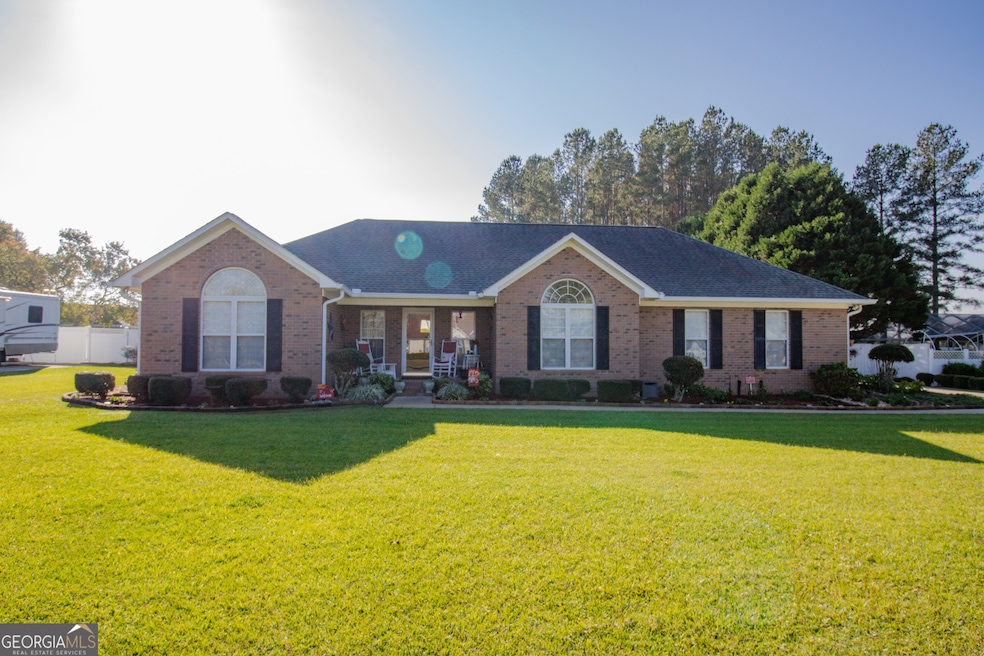
1142 Bartlett Dr Statesboro, GA 30461
Highlights
- Vaulted Ceiling
- 1 Fireplace
- Laundry in Mud Room
- Wood Flooring
- No HOA
- Walk-In Closet
About This Home
As of January 2025Beautiful 3 bed/2bath house in Bradford Place. At 1804 square feet, this home features hardwood flooring throughout the house, a large kitchen with plenty of cabinet space, a breakfast nook and a separate dining room. The living room is very cozy featuring a gas fireplace and vaulted ceilings. The master suite is large in size with walk in closets, and the master bath features double vanity sinks, a soaking tub and shower. Enjoy entertaining family and friends or just reading a book in the gorgeous, well manicured yard. Private fenced back yard. Close to GSU, dining, and shopping.
Last Agent to Sell the Property
RE/MAX Eagle Creek Realty License #365715 Listed on: 11/27/2024

Home Details
Home Type
- Single Family
Est. Annual Taxes
- $2,206
Year Built
- Built in 1999
Lot Details
- 0.63 Acre Lot
- Level Lot
Parking
- Garage
Home Design
- Composition Roof
- Four Sided Brick Exterior Elevation
Interior Spaces
- 1,804 Sq Ft Home
- 1-Story Property
- Vaulted Ceiling
- 1 Fireplace
- Wood Flooring
- Basement
Kitchen
- Oven or Range
- Microwave
- Dishwasher
- Disposal
Bedrooms and Bathrooms
- 3 Main Level Bedrooms
- Walk-In Closet
- 2 Full Bathrooms
Laundry
- Laundry in Mud Room
- Laundry Room
Schools
- Sallie Zetterower Elementary School
- Langston Chapel Middle School
- Statesboro High School
Utilities
- Central Heating and Cooling System
- Propane
- Well
- Septic Tank
- High Speed Internet
- Phone Available
- Cable TV Available
Community Details
- No Home Owners Association
- Bradford Place Subdivision
Ownership History
Purchase Details
Purchase Details
Home Financials for this Owner
Home Financials are based on the most recent Mortgage that was taken out on this home.Purchase Details
Purchase Details
Similar Homes in Statesboro, GA
Home Values in the Area
Average Home Value in this Area
Purchase History
| Date | Type | Sale Price | Title Company |
|---|---|---|---|
| Warranty Deed | -- | -- | |
| Warranty Deed | -- | -- | |
| Warranty Deed | $145,000 | -- | |
| Deed | -- | -- | |
| Deed | -- | -- | |
| Deed | -- | -- |
Property History
| Date | Event | Price | Change | Sq Ft Price |
|---|---|---|---|---|
| 01/29/2025 01/29/25 | Sold | $334,900 | 0.0% | $186 / Sq Ft |
| 12/07/2024 12/07/24 | Pending | -- | -- | -- |
| 11/27/2024 11/27/24 | For Sale | $334,900 | +131.0% | $186 / Sq Ft |
| 11/16/2012 11/16/12 | Sold | $145,000 | 0.0% | $80 / Sq Ft |
| 10/17/2012 10/17/12 | Pending | -- | -- | -- |
| 06/18/2012 06/18/12 | For Sale | $145,000 | -- | $80 / Sq Ft |
Tax History Compared to Growth
Tax History
| Year | Tax Paid | Tax Assessment Tax Assessment Total Assessment is a certain percentage of the fair market value that is determined by local assessors to be the total taxable value of land and additions on the property. | Land | Improvement |
|---|---|---|---|---|
| 2024 | $2,191 | $105,852 | $18,000 | $87,852 |
| 2023 | $2,059 | $91,812 | $12,000 | $79,812 |
| 2022 | $1,623 | $80,494 | $10,200 | $70,294 |
| 2021 | $1,425 | $69,855 | $10,200 | $59,655 |
| 2020 | $1,273 | $62,812 | $10,200 | $52,612 |
| 2019 | $1,266 | $62,225 | $9,480 | $52,745 |
| 2018 | $1,203 | $57,456 | $9,480 | $47,976 |
| 2017 | $1,185 | $56,177 | $9,480 | $46,697 |
| 2016 | $1,190 | $55,290 | $9,480 | $45,810 |
| 2015 | $1,207 | $55,932 | $9,480 | $46,452 |
| 2014 | $1,109 | $55,932 | $9,480 | $46,452 |
Agents Affiliated with this Home
-
Brian Arendes

Seller's Agent in 2025
Brian Arendes
RE/MAX
(912) 617-1545
115 Total Sales
-
Jason Lanier

Buyer's Agent in 2025
Jason Lanier
NextHome Lanier & Co
(912) 687-1578
51 Total Sales
-
D
Seller's Agent in 2012
Duane Repman
The Hunter Group
-
Heather Womack

Buyer's Agent in 2012
Heather Womack
Georgia Hometown Realty
(912) 690-7557
100 Total Sales
Map
Source: Georgia MLS
MLS Number: 10419902
APN: 107-000004D076
- 0 Cawana Rd Unit 311054
- 0 Cawana Rd Unit 10289118
- Freeport Plan at Holly Oaks
- Robie Plan at Holly Oaks
- Kerry Plan at Holly Oaks
- Manning Plan at Holly Oaks
- Cali Plan at Holly Oaks
- Belhaven Plan at Holly Oaks
- 111 Dumbarton Dr
- 520 Outpost Way
- 504 Outpost Way
- 522 Outpost Way
- 506 Outpost Way
- 508 Outpost Way
- 510 Outpost Way
- 512 Outpost Way
- 514 Outpost Way
- 516 Outpost Way
- 518 Outpost Way
- 217 Wildwood Dr
