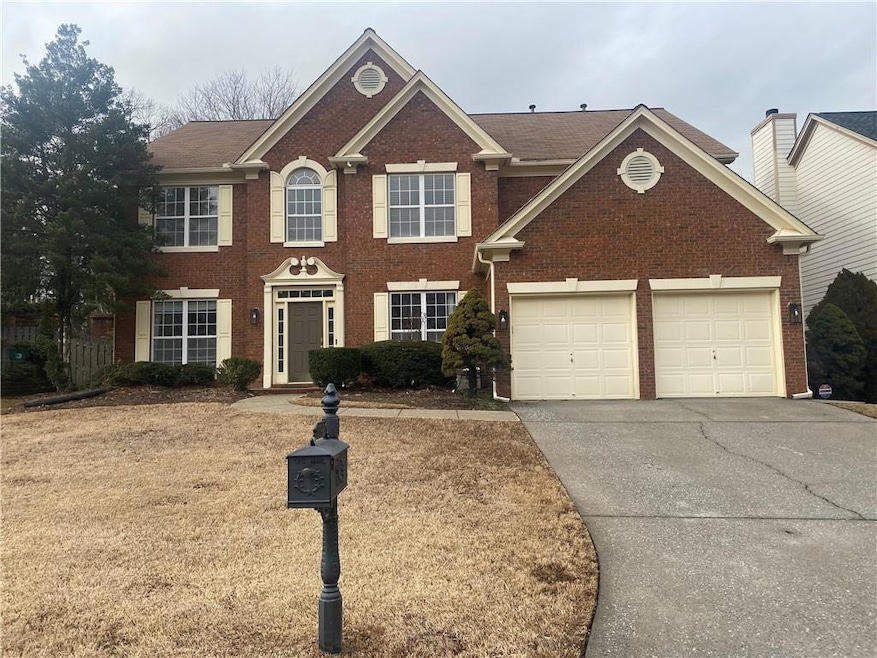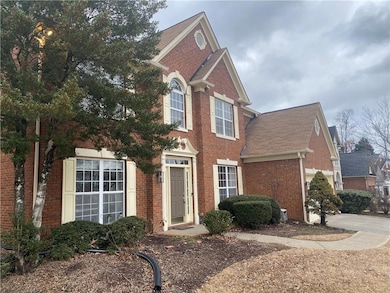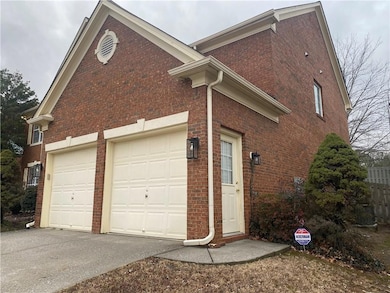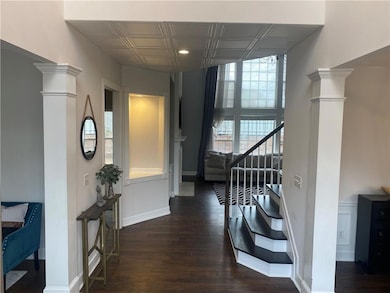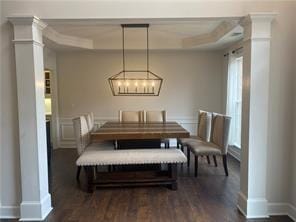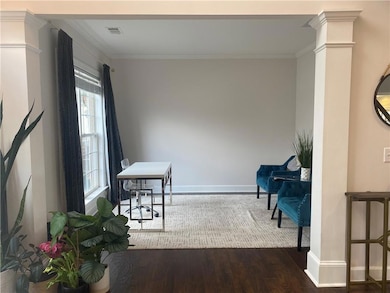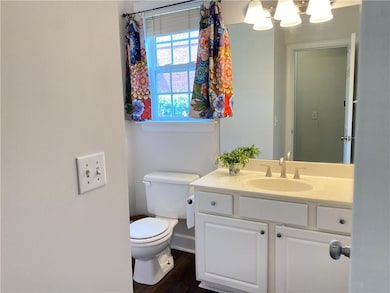1142 Drewsbury Ct SE Smyrna, GA 30080
Estimated payment $3,975/month
Highlights
- Clubhouse
- Property is near public transit
- Traditional Architecture
- Campbell High School Rated A-
- Oversized primary bedroom
- Wood Flooring
About This Home
Price improvement. Motivated seller. Beautiful 4-bedroom 2.5 bath 3-sided brick home located in a popular swim & tennis subdivision in the heart of Smyrna 6 minutes from The Battery. Large grand two-story great room with a wall of windows and built-in shelving that flows into the bright white kitchen with gorgeous quartz countertops. Butler's pantry leads into the separate dining room which seats up to 10. Separate formal living room. Bonus room on the main level with double sided fireplace. Works well for an office, craft or workout space. Generous size primary suite with lots of light. Large secondary bedrooms. Private fenced in backyard with a patio! Sold As-Is. Short sale application in process.
Home Details
Home Type
- Single Family
Est. Annual Taxes
- $7,044
Year Built
- Built in 1999
Lot Details
- 7,004 Sq Ft Lot
- Level Lot
- Back Yard Fenced and Front Yard
HOA Fees
- $100 Monthly HOA Fees
Parking
- 2 Car Garage
- Front Facing Garage
- Garage Door Opener
Home Design
- Traditional Architecture
- Slab Foundation
- Composition Roof
- Three Sided Brick Exterior Elevation
Interior Spaces
- 3,118 Sq Ft Home
- 2-Story Property
- Bookcases
- Ceiling height of 9 feet on the main level
- Ceiling Fan
- Recessed Lighting
- Double Sided Fireplace
- Insulated Windows
- Two Story Entrance Foyer
- Second Story Great Room
- Formal Dining Room
- Bonus Room
- Neighborhood Views
Kitchen
- Open to Family Room
- Butlers Pantry
- Gas Cooktop
- Range Hood
- Dishwasher
- Kitchen Island
- Solid Surface Countertops
- White Kitchen Cabinets
- Disposal
Flooring
- Wood
- Carpet
Bedrooms and Bathrooms
- 4 Bedrooms
- Oversized primary bedroom
- Walk-In Closet
- Dual Vanity Sinks in Primary Bathroom
- Separate Shower in Primary Bathroom
- Soaking Tub
Laundry
- Laundry Room
- Laundry on main level
- Sink Near Laundry
Home Security
- Carbon Monoxide Detectors
- Fire and Smoke Detector
Accessible Home Design
- Accessible Common Area
- Accessible Kitchen
Eco-Friendly Details
- Energy-Efficient Appliances
Outdoor Features
- Patio
- Rain Gutters
Location
- Property is near public transit
- Property is near schools
- Property is near shops
Schools
- Argyle Elementary School
- Campbell Middle School
- Campbell High School
Utilities
- Forced Air Heating and Cooling System
- 220 Volts
- 110 Volts
- Phone Available
- Cable TV Available
Listing and Financial Details
- Assessor Parcel Number 17077500070
Community Details
Overview
- Vinings Pointe Subdivision
- Rental Restrictions
Amenities
- Clubhouse
Recreation
- Community Pool
Map
Home Values in the Area
Average Home Value in this Area
Tax History
| Year | Tax Paid | Tax Assessment Tax Assessment Total Assessment is a certain percentage of the fair market value that is determined by local assessors to be the total taxable value of land and additions on the property. | Land | Improvement |
|---|---|---|---|---|
| 2025 | $7,044 | $259,340 | $60,000 | $199,340 |
| 2024 | $7,044 | $259,340 | $60,000 | $199,340 |
| 2023 | $6,740 | $248,176 | $40,000 | $208,176 |
| 2022 | $4,318 | $194,396 | $40,000 | $154,396 |
| 2021 | $4,068 | $179,944 | $40,000 | $139,944 |
| 2020 | $3,683 | $159,688 | $40,000 | $119,688 |
| 2019 | $3,683 | $159,688 | $40,000 | $119,688 |
| 2018 | $3,683 | $159,688 | $40,000 | $119,688 |
| 2017 | $3,515 | $159,688 | $40,000 | $119,688 |
| 2016 | $2,868 | $125,532 | $40,000 | $85,532 |
| 2015 | $2,932 | $125,532 | $40,000 | $85,532 |
| 2014 | $2,620 | $108,452 | $0 | $0 |
Property History
| Date | Event | Price | List to Sale | Price per Sq Ft | Prior Sale |
|---|---|---|---|---|---|
| 09/15/2025 09/15/25 | Price Changed | $625,000 | -6.0% | $200 / Sq Ft | |
| 08/04/2025 08/04/25 | For Sale | $665,000 | 0.0% | $213 / Sq Ft | |
| 08/03/2025 08/03/25 | Price Changed | $665,000 | +4.7% | $213 / Sq Ft | |
| 04/22/2022 04/22/22 | Sold | $635,000 | +6.0% | $204 / Sq Ft | View Prior Sale |
| 04/01/2022 04/01/22 | Pending | -- | -- | -- | |
| 03/30/2022 03/30/22 | For Sale | $599,000 | +90.2% | $192 / Sq Ft | |
| 07/18/2014 07/18/14 | Sold | $315,000 | -3.1% | $101 / Sq Ft | View Prior Sale |
| 06/18/2014 06/18/14 | Pending | -- | -- | -- | |
| 05/26/2014 05/26/14 | For Sale | $325,000 | -- | $104 / Sq Ft |
Purchase History
| Date | Type | Sale Price | Title Company |
|---|---|---|---|
| Special Warranty Deed | $635,000 | Parast Law | |
| Warranty Deed | $315,000 | -- | |
| Quit Claim Deed | -- | -- | |
| Deed | $269,900 | -- | |
| Deed | $256,600 | -- |
Mortgage History
| Date | Status | Loan Amount | Loan Type |
|---|---|---|---|
| Open | $570,000 | New Conventional | |
| Previous Owner | $252,000 | New Conventional | |
| Previous Owner | $215,900 | New Conventional | |
| Previous Owner | $240,000 | New Conventional |
Source: First Multiple Listing Service (FMLS)
MLS Number: 7626286
APN: 17-0775-0-007-0
- 307 Country Park Dr SE
- 2308 Country Park Dr SE
- 1572 Wicker Wood Place
- 1572 Wicker Wood SE
- 1576 Wicker Wood Place
- 1576 Wicker Wood SE
- Remerton Elite Plan at Rowan Walk - Maple Collection
- 2617 Camphor Crossing SE Unit 88
- 2605 Camphor Crossing SE
- 2609 Camphor Crossing SE Unit 90
- 2633 Camphor Crossing SE Unit 84
- Chestatee Plan at Rowan Walk - Cottages Collection
- 2613 Camphor Crossing SE
- 2629 Camphor Crossing SE
- Tallulah Plan at Rowan Walk - Cottages Collection
- 2613 Camphor Crossing SE Unit 89
- 501 Country Park Dr SE
- 1904 Country Park Dr SE
- 906 Country Park Dr SE
- 907 Country Park Dr SE
- 1003 Country Park Dr SE
- 1500 Wicker Wood SE
- 1480 Wicker Wood SE
- 2617 Camphor Crossing SE
- 1904 Country Park Dr SE
- 901 Country Park Dr SE
- 2790 Farmstead Rd SE
- 2960 Woodruff Dr SE
- 2637 Camphor Crossing
- 3137 Ann Rd SE
- 2674 Farmstead Rd SE
- 2772 Spring Creek Place SE
- 8 Cumberland Way SE
- 2523 Oakbourne Ln
- 1200 Falling Water Dr SE
- 3103 Sports Ave SE
- 3330 Valley Vista Rd SE
- 1114 Falling Water Dr SE
- 3000 Spring Hill Pkwy SE
- 1068 Falling Water Dr SE
