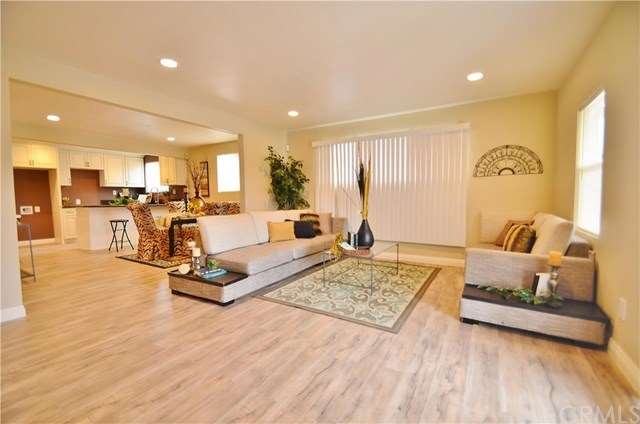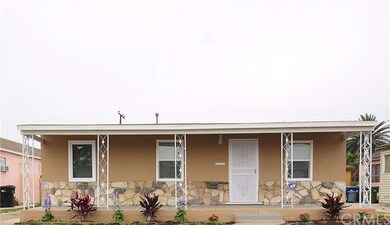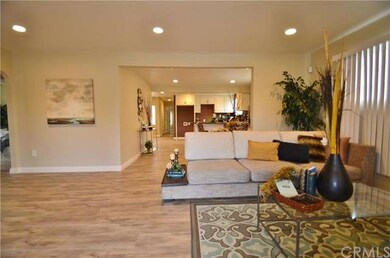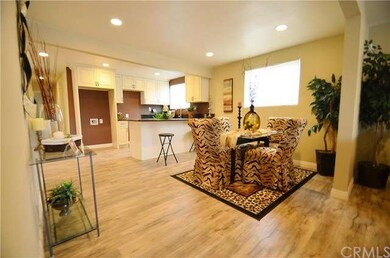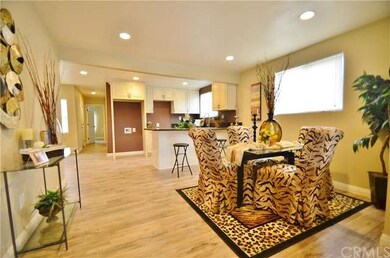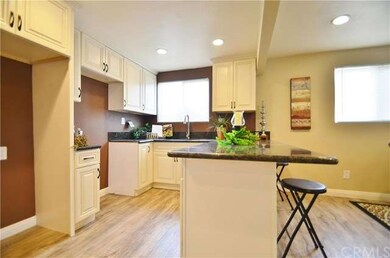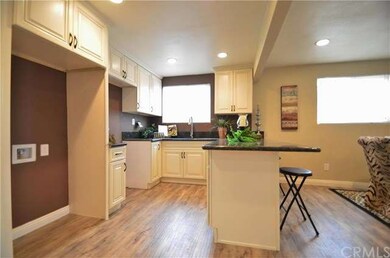
1142 E 149th St Compton, CA 90220
West Compton NeighborhoodHighlights
- All Bedrooms Downstairs
- Granite Countertops
- Double Pane Windows
- Open Floorplan
- No HOA
- Chair Railings
About This Home
As of September 2016THIS PROPERTY WILL SELL BY ITSELF!!! STUNNING AND GENEROUS OPEN FLOOR PLAN IN A NICE AREA!!! The minute you step inside this lovely property...you can admire bright and airy living with a formal dinning room connected to marvelous kitchen with a stylish granite counter top bar. This is the perfect home for family gatherings. This turnkey property features NEW: Antique White Kitchen and Lazy Susan Cabinet, Self Closing Cabinetry, Pantry, Garbage Disposal, Antique White Bathroom Vanity with Elegant Granite Countertop, Bathroom Custom Travertine Floors and Tiles, Dual Pane Windows, Screens, Doors, Full Copper Plumbing, Elegant Laminate Floors, Baseboards, Fans, Water and Lighting Fixtures, Closet Doors, Texture and Paint, Recess LED lighting, Water line for Refrigerator, Inside Laundry Room, Automatic Sprinkler System, Seed Planted for New Lawn to Grow, Landscape...too many upgrades to mention. Conveniently located between the 91 Fwy and the 105 Fwy, just blocks away from the 110 Fwy as well. Nice front porch and huge backyard space for any outdoor setting!!!
Home Details
Home Type
- Single Family
Est. Annual Taxes
- $7,279
Year Built
- Built in 1946 | Remodeled
Lot Details
- 6,948 Sq Ft Lot
- Wood Fence
- Block Wall Fence
- Chain Link Fence
- Rectangular Lot
- Paved or Partially Paved Lot
- Front and Back Yard Sprinklers
- Back and Front Yard
Home Design
- Ranch Style House
- Additions or Alterations
- Cosmetic Repairs Needed
- Raised Foundation
- Fire Rated Drywall
- Shingle Roof
- Wood Siding
- Shingle Siding
- Cement Siding
- Metal Siding
- Vinyl Siding
- Pre-Cast Concrete Construction
- Copper Plumbing
- Plaster
- Stucco
Interior Spaces
- 1,441 Sq Ft Home
- Open Floorplan
- Bar
- Chair Railings
- Ceiling Fan
- Recessed Lighting
- Double Pane Windows
- ENERGY STAR Qualified Windows
- Insulated Windows
- Panel Doors
- Dining Room
Kitchen
- Breakfast Bar
- Water Line To Refrigerator
- Granite Countertops
Flooring
- Laminate
- Stone
Bedrooms and Bathrooms
- 4 Bedrooms
- All Bedrooms Down
- 1 Full Bathroom
Laundry
- Laundry Room
- Washer
Home Security
- Carbon Monoxide Detectors
- Fire and Smoke Detector
Parking
- Parking Available
- Driveway
- Uncovered Parking
Utilities
- Wall Furnace
- Overhead Utilities
- Water Heater
- Sewer Paid
- Phone Available
Community Details
- No Home Owners Association
Listing and Financial Details
- Tax Lot 31
- Tax Tract Number 9897
- Assessor Parcel Number 6137013027
Ownership History
Purchase Details
Purchase Details
Home Financials for this Owner
Home Financials are based on the most recent Mortgage that was taken out on this home.Purchase Details
Purchase Details
Home Financials for this Owner
Home Financials are based on the most recent Mortgage that was taken out on this home.Purchase Details
Home Financials for this Owner
Home Financials are based on the most recent Mortgage that was taken out on this home.Purchase Details
Home Financials for this Owner
Home Financials are based on the most recent Mortgage that was taken out on this home.Purchase Details
Home Financials for this Owner
Home Financials are based on the most recent Mortgage that was taken out on this home.Similar Homes in Compton, CA
Home Values in the Area
Average Home Value in this Area
Purchase History
| Date | Type | Sale Price | Title Company |
|---|---|---|---|
| Interfamily Deed Transfer | -- | Accommodation | |
| Grant Deed | $390,000 | First American Title Company | |
| Interfamily Deed Transfer | -- | None Available | |
| Grant Deed | $205,000 | Chicago | |
| Interfamily Deed Transfer | -- | Fidelity National Title Co | |
| Interfamily Deed Transfer | -- | Financial Title Company La | |
| Gift Deed | -- | Fidelity National Title |
Mortgage History
| Date | Status | Loan Amount | Loan Type |
|---|---|---|---|
| Open | $107,910 | FHA | |
| Open | $382,936 | FHA | |
| Previous Owner | $194,750 | New Conventional | |
| Previous Owner | $544,185 | Reverse Mortgage Home Equity Conversion Mortgage | |
| Previous Owner | $196,000 | New Conventional | |
| Previous Owner | $173,000 | Unknown | |
| Previous Owner | $139,879 | Unknown | |
| Previous Owner | $10,000 | Credit Line Revolving | |
| Previous Owner | $5,500 | Credit Line Revolving | |
| Previous Owner | $103,646 | Unknown | |
| Previous Owner | $84,106 | Unknown |
Property History
| Date | Event | Price | Change | Sq Ft Price |
|---|---|---|---|---|
| 09/23/2016 09/23/16 | Sold | $390,000 | 0.0% | $271 / Sq Ft |
| 08/08/2016 08/08/16 | For Sale | $390,000 | 0.0% | $271 / Sq Ft |
| 08/05/2016 08/05/16 | Off Market | $390,000 | -- | -- |
| 08/02/2016 08/02/16 | Price Changed | $390,000 | +2.9% | $271 / Sq Ft |
| 07/20/2016 07/20/16 | For Sale | $379,000 | +84.9% | $263 / Sq Ft |
| 08/29/2014 08/29/14 | Sold | $205,000 | +2.5% | $142 / Sq Ft |
| 07/09/2014 07/09/14 | Pending | -- | -- | -- |
| 06/20/2014 06/20/14 | Pending | -- | -- | -- |
| 05/20/2014 05/20/14 | For Sale | $200,000 | -- | $139 / Sq Ft |
Tax History Compared to Growth
Tax History
| Year | Tax Paid | Tax Assessment Tax Assessment Total Assessment is a certain percentage of the fair market value that is determined by local assessors to be the total taxable value of land and additions on the property. | Land | Improvement |
|---|---|---|---|---|
| 2025 | $7,279 | $460,746 | $300,588 | $160,158 |
| 2024 | $7,279 | $451,713 | $294,695 | $157,018 |
| 2023 | $7,200 | $442,857 | $288,917 | $153,940 |
| 2022 | $6,779 | $434,174 | $283,252 | $150,922 |
| 2021 | $6,885 | $425,662 | $277,699 | $147,963 |
| 2019 | $6,719 | $413,038 | $269,463 | $143,575 |
| 2018 | $6,541 | $404,940 | $264,180 | $140,760 |
| 2016 | $2,852 | $208,126 | $142,135 | $65,991 |
| 2015 | $2,695 | $205,000 | $140,000 | $65,000 |
| 2014 | $3,181 | $250,000 | $207,000 | $43,000 |
Agents Affiliated with this Home
-

Seller's Agent in 2016
Hector Herrera
RE/MAX
(714) 376-6670
39 Total Sales
-

Buyer's Agent in 2016
Jose Guevara
Better Homes and Gardens RE
(562) 556-0501
44 Total Sales
-

Seller's Agent in 2014
Laurence James
Nu Real Estate Solutions
(626) 705-5284
4 Total Sales
Map
Source: California Regional Multiple Listing Service (CRMLS)
MLS Number: PW16158039
APN: 6137-013-027
- 1132 E 149th St
- 14605 S Bahama Ave
- 2408 W Corydon St
- 14508 S Corlett Ave
- 509 N Hillford Ave
- 2225 W 153rd St
- 14407 S Corlett Ave
- 14606 S Caswell Ave
- 1710 W Arbutus St
- 14432 S Cahita Ave
- 1612 W Poplar St
- 1418 W Magnolia St
- 1715 W 155th St
- 1433 W 151st St
- 1319 E 142nd St
- 1911 W 156th St Unit 69
- 700 E Compton Blvd
- 15407 S Visalia Ave
- 1451 W 154th St
- 631 S Corlett Ave
