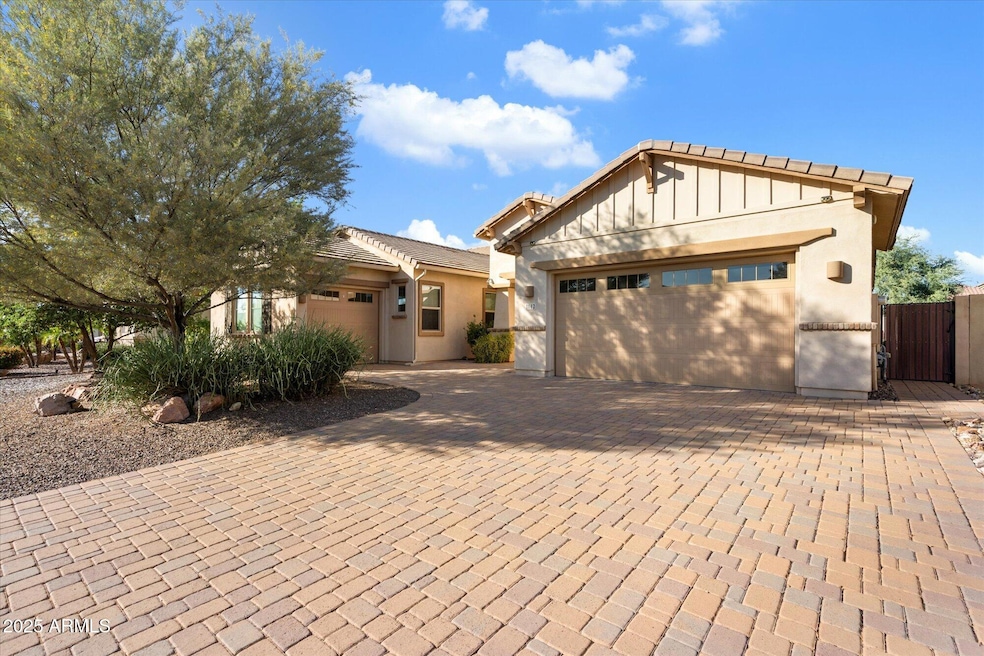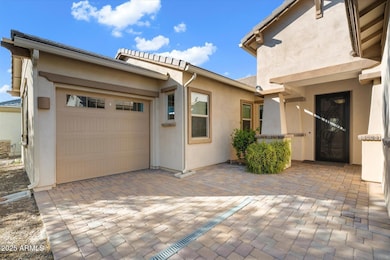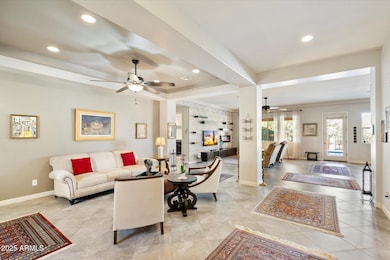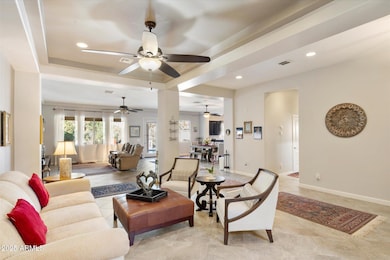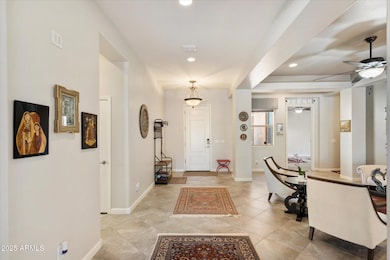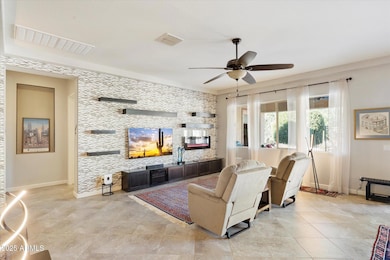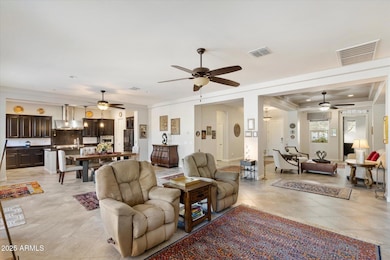1142 E Bajor St Gilbert, AZ 85298
South Gilbert NeighborhoodEstimated payment $5,238/month
Highlights
- Play Pool
- Tennis Courts
- Double Oven
- Haley Elementary School Rated A
- Covered Patio or Porch
- Double Pane Windows
About This Home
Gorgeous, Immaculately Maintained Home On Private, Premium Lot Elevated Above Greenbelt. Paver Driveway, Iron Entry Screened Storm Door. FRML Living/ Dining In Great Room w/ Custom Decorative Wall, Built In Cabinetry, Electric Fireplace w/ Different Color Settings and Heatilator. Gourmet Kitchen w/ Gas Monogram 6 Burner, Griddle and Double Ovens. Excellent Granite Counter Space, Wine Refrigerator, Beautiful Rich, Dark Cabinetry. Master Bedroom Has Plush Upgraded Carpet and Bathroom w/ Walk In Shower and Spacious Closet. Large Flex Room Could Function as Playroom, Mother In Law Suite, Art Studio Or Media Room. Has Electric Charger Plug. Backyard Is Private With View Of The Greenbelt, Pristine Artificial Turf, Beautiful Pool w/ Water Feature In Dec Lounge w/ Built In Table And Umbrella. Covered Patio W/Travertine.
Producing Citrus Trees In The Side Yard. House Floorplan in The Document Section. This Is A Premium Lot. Please See Extensive Upgrade List. There Are Items That Do Not Convey And Are, Also In The Document Tab.
Home Details
Home Type
- Single Family
Est. Annual Taxes
- $3,084
Year Built
- Built in 2014
Lot Details
- 9,000 Sq Ft Lot
- Desert faces the front of the property
- Wrought Iron Fence
- Block Wall Fence
- Artificial Turf
- Front and Back Yard Sprinklers
- Sprinklers on Timer
HOA Fees
- $103 Monthly HOA Fees
Parking
- 3 Car Garage
- Electric Vehicle Home Charger
Home Design
- Wood Frame Construction
- Tile Roof
- Stucco
Interior Spaces
- 3,046 Sq Ft Home
- 1-Story Property
- Double Pane Windows
- Vinyl Clad Windows
- Solar Screens
- Family Room with Fireplace
Kitchen
- Breakfast Bar
- Double Oven
- Kitchen Island
Flooring
- Carpet
- Tile
Bedrooms and Bathrooms
- 4 Bedrooms
- Remodeled Bathroom
- Primary Bathroom is a Full Bathroom
- 3 Bathrooms
- Double Vanity
- Bathtub With Separate Shower Stall
Laundry
- Laundry in unit
- Washer Hookup
Outdoor Features
- Play Pool
- Covered Patio or Porch
Schools
- Haley Elementary School
- Willie & Coy Payne Jr. High Middle School
- Perry High School
Utilities
- Central Air
- Heating System Uses Natural Gas
- High Speed Internet
Additional Features
- No Interior Steps
- North or South Exposure
Listing and Financial Details
- Tax Lot 111
- Assessor Parcel Number 313-18-267
Community Details
Overview
- Association fees include ground maintenance
- Aam Association, Phone Number (602) 957-9191
- Built by Lennar
- Layton Lakes Phase 2 Gilbert Parcel 12 Subdivision
Recreation
- Tennis Courts
- Community Playground
- Bike Trail
Map
Home Values in the Area
Average Home Value in this Area
Tax History
| Year | Tax Paid | Tax Assessment Tax Assessment Total Assessment is a certain percentage of the fair market value that is determined by local assessors to be the total taxable value of land and additions on the property. | Land | Improvement |
|---|---|---|---|---|
| 2025 | $3,134 | $39,450 | -- | -- |
| 2024 | $3,017 | $37,572 | -- | -- |
| 2023 | $3,017 | $69,500 | $13,900 | $55,600 |
| 2022 | $2,906 | $51,030 | $10,200 | $40,830 |
| 2021 | $3,036 | $49,070 | $9,810 | $39,260 |
| 2020 | $3,015 | $44,710 | $8,940 | $35,770 |
| 2019 | $2,905 | $41,310 | $8,260 | $33,050 |
| 2018 | $2,813 | $38,530 | $7,700 | $30,830 |
| 2017 | $2,640 | $36,170 | $7,230 | $28,940 |
| 2016 | $2,490 | $35,510 | $7,100 | $28,410 |
| 2015 | $2,574 | $31,050 | $6,210 | $24,840 |
Property History
| Date | Event | Price | List to Sale | Price per Sq Ft | Prior Sale |
|---|---|---|---|---|---|
| 12/30/2025 12/30/25 | Price Changed | $949,900 | -5.0% | $312 / Sq Ft | |
| 12/16/2025 12/16/25 | For Sale | $999,900 | 0.0% | $328 / Sq Ft | |
| 12/09/2025 12/09/25 | Off Market | $999,900 | -- | -- | |
| 10/29/2025 10/29/25 | Price Changed | $999,900 | -4.8% | $328 / Sq Ft | |
| 10/28/2025 10/28/25 | For Sale | $1,050,000 | +18.0% | $345 / Sq Ft | |
| 09/20/2023 09/20/23 | Sold | $890,000 | -1.1% | $292 / Sq Ft | View Prior Sale |
| 09/13/2023 09/13/23 | Pending | -- | -- | -- | |
| 09/08/2023 09/08/23 | Price Changed | $899,995 | -2.7% | $295 / Sq Ft | |
| 08/16/2023 08/16/23 | For Sale | $924,900 | +129.2% | $304 / Sq Ft | |
| 08/29/2014 08/29/14 | Sold | $403,490 | -6.1% | $132 / Sq Ft | View Prior Sale |
| 08/16/2014 08/16/14 | Pending | -- | -- | -- | |
| 07/02/2014 07/02/14 | Price Changed | $429,490 | +2.4% | $140 / Sq Ft | |
| 06/02/2014 06/02/14 | Price Changed | $419,490 | +0.5% | $137 / Sq Ft | |
| 05/14/2014 05/14/14 | For Sale | $417,490 | -- | $136 / Sq Ft |
Purchase History
| Date | Type | Sale Price | Title Company |
|---|---|---|---|
| Warranty Deed | $890,000 | Chicago Title Agency | |
| Special Warranty Deed | $403,490 | North American Title Company | |
| Warranty Deed | -- | North American Title Company |
Mortgage History
| Date | Status | Loan Amount | Loan Type |
|---|---|---|---|
| Previous Owner | $278,490 | New Conventional |
Source: Arizona Regional Multiple Listing Service (ARMLS)
MLS Number: 6936814
APN: 313-18-267
- 5047 S Ellesmere St
- 1236 E Nightingale Ln
- 5142 S Mcminn Dr
- 1280 E Azalea Dr
- 948 E Reliant St
- 5232 S Cobblestone St
- 21423 S 147th St
- 21xxxx S 145th St
- 4668 S Mcminn Dr
- 1538 E Nightingale Ln
- 5421 S Sandstone Ct
- 4759 S Granite St
- 4642 S Cobblestone St
- 4587 S Ellesmere St
- 1234 E Lark St
- 3840 E Wisteria Dr
- 1108 E Zesta Ln
- 1501 E Rakestraw Ln
- 21410 S Lindsay Rd
- 5281 S Red Rock St
- 1133 E Buckingham Ave
- 1537 E Indigo St
- 4564 S Marble St
- 939 E Sourwood Dr
- 665 E Rojo Way
- 729 E Zesta Ln Unit 103
- 4570 S Renaissance Dr Unit 103
- 3375 E Balsam Dr
- 3663 E Sparrow Place
- 4111 S Silverado St
- 445 E Germann Rd
- 3330 S Gilbert Rd
- 3330 S Gilbert Rd Unit 2013
- 2771 E Wisteria Dr
- 1500 E Melrose St
- 3831 E Rainbow Dr
- 5475 S Cardinal St
- 2695 E Rakestraw Ln
- 500 E Rivulon Blvd
- 2266 E Willis Rd- Casita --
Ask me questions while you tour the home.
