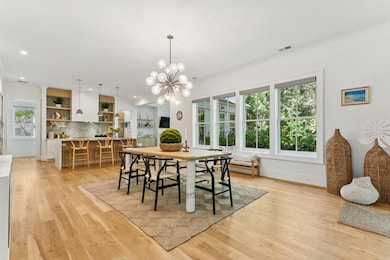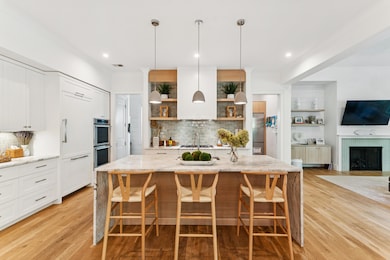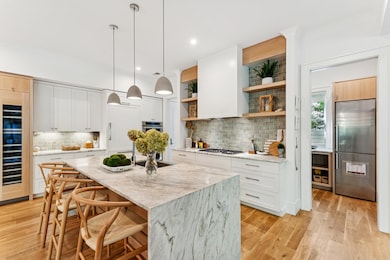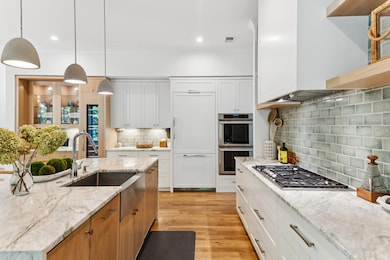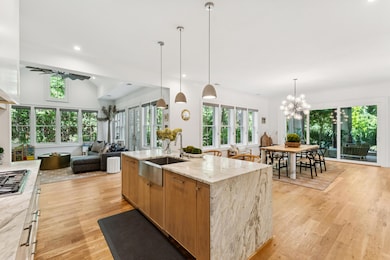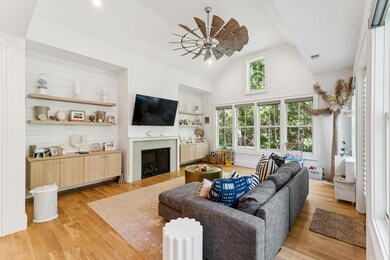1142 Fulton Hall Ln Mount Pleasant, SC 29466
Six Mile NeighborhoodEstimated payment $10,093/month
Highlights
- Contemporary Architecture
- Pond
- Vaulted Ceiling
- Jennie Moore Elementary School Rated A
- Wooded Lot
- Marble Flooring
About This Home
1142 Fulton Hall Lane is a modern Lowcountry home in the wonderful Fulton neighborhood. Thoughtfully designed with luxury finishes, this home blends open, light-filled living spaces with private retreats - perfect for both entertaining and everyday life. As one of the most private lots in the community, it overlooks protected wetlands and a serene pond. Inside, 5'' white oak floors run throughout, complemented by soaring ceilings, custom cabinetry and designer details. The chef's kitchen showcases marble countertops, a waterfall island, Thermador appliances, a wine tower and butler's pantry. Living and dining spaces open seamlessly to a screened-in porch and tabby patio for year-round indoor-to-outdoor living. Upstairs, the vaulted primary suite offers sweeping views, dual walk-in closets, and a spa-like bath with curbless shower and soaking tub. Two additional bedrooms share a Jack-and-Jill bath, while a loft and office add flexibility. A functional mudroom, spacious laundry and two-car garage complete the home. The home was built to the highest standards with spray foam insulation, 2x6 construction, a metal roof and hurricane-rated shutters. The fenced yard also offers space for a plunge pool. Fulton's boutique community amenities include a pool, cabana, grilling area and playground - all just 10 minutes to the beach and 20 minutes to downtown Charleston.
Listing Agent
William Means Real Estate, LLC License #81526 Listed on: 10/06/2025
Home Details
Home Type
- Single Family
Est. Annual Taxes
- $4,616
Year Built
- Built in 2017
Lot Details
- 4,792 Sq Ft Lot
- Privacy Fence
- Irrigation
- Wooded Lot
HOA Fees
- $202 Monthly HOA Fees
Home Design
- Contemporary Architecture
- Cottage
- Raised Foundation
- Metal Roof
- Cement Siding
Interior Spaces
- 3,288 Sq Ft Home
- 2-Story Property
- Vaulted Ceiling
- Thermal Windows
- Insulated Doors
- Mud Room
- Entrance Foyer
- Family Room with Fireplace
- Combination Dining and Living Room
- Home Office
- Utility Room
Kitchen
- Eat-In Kitchen
- Built-In Electric Oven
- Gas Cooktop
- Dishwasher
- Disposal
Flooring
- Wood
- Marble
- Ceramic Tile
Bedrooms and Bathrooms
- 4 Bedrooms
- Dual Closets
- Walk-In Closet
- 3 Full Bathrooms
- Soaking Tub
Laundry
- Laundry Room
- Washer and Electric Dryer Hookup
Parking
- Garage
- Garage Door Opener
Outdoor Features
- Pond
- Wetlands on Lot
- Screened Patio
- Front Porch
Schools
- Jennie Moore Elementary School
- Laing Middle School
- Wando High School
Utilities
- Central Air
- Heat Pump System
- Tankless Water Heater
Community Details
Overview
- Fulton Subdivision
Recreation
- Community Pool
- Park
Map
Home Values in the Area
Average Home Value in this Area
Tax History
| Year | Tax Paid | Tax Assessment Tax Assessment Total Assessment is a certain percentage of the fair market value that is determined by local assessors to be the total taxable value of land and additions on the property. | Land | Improvement |
|---|---|---|---|---|
| 2024 | $4,616 | $76,500 | $0 | $0 |
| 2023 | $19,020 | $76,500 | $0 | $0 |
| 2022 | $17,544 | $76,500 | $0 | $0 |
| 2021 | $3,849 | $39,390 | $0 | $0 |
| 2020 | $3,986 | $39,390 | $0 | $0 |
| 2019 | $3,815 | $37,960 | $0 | $0 |
| 2017 | $796 | $7,760 | $0 | $0 |
Property History
| Date | Event | Price | List to Sale | Price per Sq Ft | Prior Sale |
|---|---|---|---|---|---|
| 10/31/2025 10/31/25 | Price Changed | $1,799,999 | -1.4% | $547 / Sq Ft | |
| 10/06/2025 10/06/25 | For Sale | $1,825,000 | +42.6% | $555 / Sq Ft | |
| 07/23/2021 07/23/21 | Sold | $1,280,000 | -1.5% | $389 / Sq Ft | View Prior Sale |
| 06/11/2021 06/11/21 | Pending | -- | -- | -- | |
| 05/21/2021 05/21/21 | For Sale | $1,300,000 | +37.0% | $395 / Sq Ft | |
| 06/30/2017 06/30/17 | Sold | $949,000 | 0.0% | $292 / Sq Ft | View Prior Sale |
| 05/31/2017 05/31/17 | Pending | -- | -- | -- | |
| 02/09/2016 02/09/16 | For Sale | $949,000 | -- | $292 / Sq Ft |
Purchase History
| Date | Type | Sale Price | Title Company |
|---|---|---|---|
| Deed | -- | None Listed On Document | |
| Warranty Deed | $1,280,000 | None Listed On Document | |
| Deed | $949,000 | None Available | |
| Deed | $149,895 | None Available | |
| Warranty Deed | $97,750 | -- |
Mortgage History
| Date | Status | Loan Amount | Loan Type |
|---|---|---|---|
| Previous Owner | $1,024,000 | New Conventional | |
| Previous Owner | $900,000 | New Conventional |
Source: CHS Regional MLS
MLS Number: 25027059
APN: 578-00-00-723
- 1180 Fulton Hall Ln
- 1124 Fulton Hall Ln
- 1126 Middleton Ct
- 1131 Hamlin Rd
- 1116 Daffodil Ln
- 1149 Wexford Park
- 1325 Hamlin Rd
- 0 Coakley Rd Unit 23016313
- 2251 Show Basket Way
- 1136 Shadow Lake Cir
- 1138 Shadow Lake Cir Unit 53
- 1199 Old Ivy Way
- 2663 Rifle Range Rd
- 1137 Hidden Cove Dr Unit 39
- 1166 Old Ivy Way
- 0 Crystal Dr Unit 23016311
- 0000 Hamlin Rd
- 1162 Shadow Lake Cir Unit 44
- 0 N Rifle Range Rd Unit (Lot 1 & 2)
- 0 N Rifle Range Rd Unit 24028206
- 1120 Alice Smalls Rd
- 1147 Alice Smalls Rd
- 2365 Primus Rd
- 1111 Astor Dr
- 2170 Snyder Cir
- 2011 N Hwy 17 Unit 1700 J
- 1208 Winding Ridge Ct
- 2011 N Highway 17 Unit G
- 1496 Longspur Dr
- 2011 N Highway 17 Unit 2200h
- 2089 Oyster Reef Ln
- 1240 Winnowing Way
- 2147 Oyster Reef Ln
- 3019 Morningdale Dr
- 1900 N Highway 17
- 1827 Falling Creek Cir
- 1405 Long Grove Dr
- 1600 Long Grove Dr Unit 115
- 815 Farm Quarter Rd
- 1600 Long Grove Dr Unit 226

