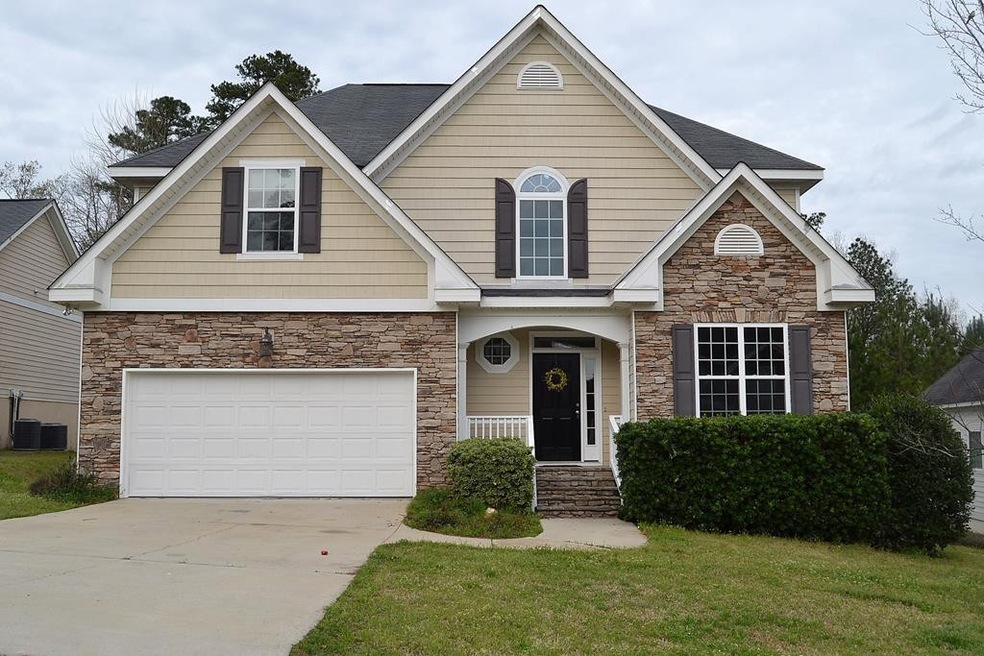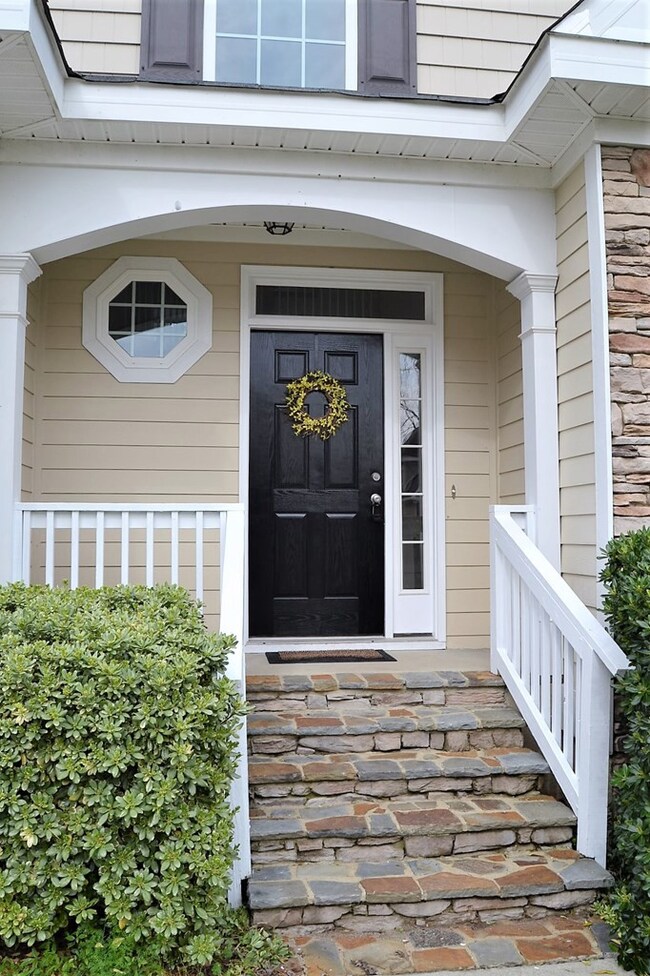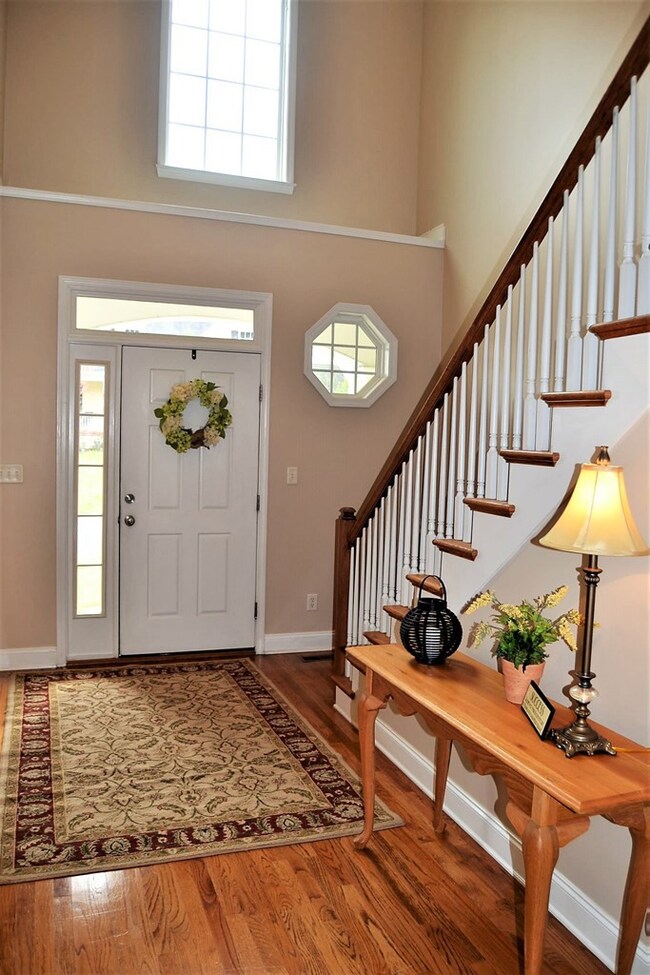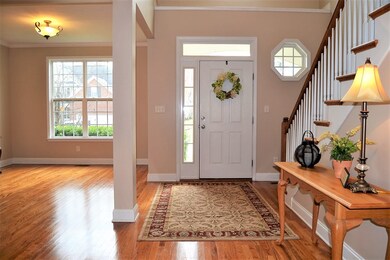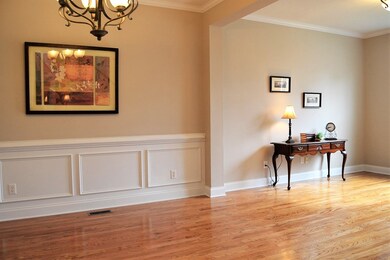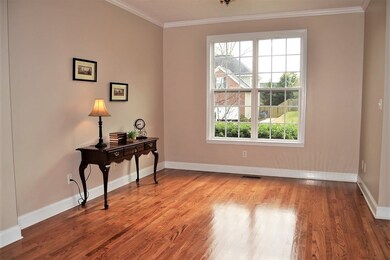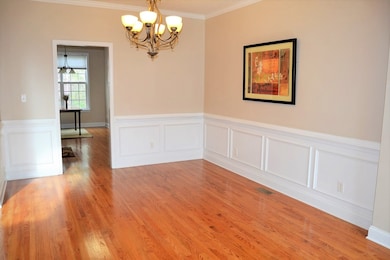
Highlights
- Deck
- Wood Flooring
- Great Room
- River Ridge Elementary School Rated A
- Sun or Florida Room
- Covered patio or porch
About This Home
As of February 2025New paint, new carpet downstairs and REAL hardwood floors greet you in this large 4 Bedroom home in Evans, Georgia. From the covered front porch & stacked stone architectural finishes, you will absolutely love this home. Open floor plan: Dining Room, Living Room and two story foyer with charming window ledge. Open floor plan: kitchen, family room and sunroom. What a kitchen! with granite countertops, pantry, side by side refrigerator, and breakfast bar. Great views of the Family room with fireplace and sunroom - perfect as a play space or office. Upstairs is the expansive master bedroom suite with jetted tub, separate shower and walk in closet. Jack and Jill Bathroom is shared between two bedrooms and the 4th bedroom shares the dedicated hall bathroom space. Two car garage with new flooring paint and newly painted back deck perfect for grilling and enjoying the green space behind. Fenced yard and great central Evans location. THINK Shopping, restaurants, and parks!
Last Agent to Sell the Property
Better Homes & Gardens Executive Partners License #344746 Listed on: 03/03/2019

Last Buyer's Agent
Shaw & Scelsi Pa LLC
Meybohm Real Estate - Evans

Home Details
Home Type
- Single Family
Est. Annual Taxes
- $3,814
Year Built
- Built in 2008
Lot Details
- Lot Dimensions are 70x125
- Privacy Fence
- Fenced
- Landscaped
- Front and Back Yard Sprinklers
Parking
- 2 Car Attached Garage
Home Design
- Composition Roof
- Stone Siding
- HardiePlank Type
Interior Spaces
- 2,623 Sq Ft Home
- 1.5-Story Property
- Ceiling Fan
- Gas Log Fireplace
- Blinds
- Entrance Foyer
- Family Room with Fireplace
- Great Room
- Living Room
- Breakfast Room
- Dining Room
- Sun or Florida Room
- Crawl Space
Kitchen
- Eat-In Kitchen
- Electric Range
- <<microwave>>
- Dishwasher
- Disposal
Flooring
- Wood
- Carpet
- Ceramic Tile
Bedrooms and Bathrooms
- 4 Bedrooms
- Primary Bedroom Upstairs
- Walk-In Closet
- Garden Bath
Attic
- Pull Down Stairs to Attic
- Partially Finished Attic
Outdoor Features
- Deck
- Covered patio or porch
Schools
- River Ridge Elementary School
- Riverside Middle School
- Greenbrier High School
Utilities
- Central Air
- Heat Pump System
Community Details
- Property has a Home Owners Association
- Hunters Cove Subdivision
Listing and Financial Details
- Assessor Parcel Number 077I858
Ownership History
Purchase Details
Home Financials for this Owner
Home Financials are based on the most recent Mortgage that was taken out on this home.Purchase Details
Home Financials for this Owner
Home Financials are based on the most recent Mortgage that was taken out on this home.Purchase Details
Home Financials for this Owner
Home Financials are based on the most recent Mortgage that was taken out on this home.Similar Homes in Evans, GA
Home Values in the Area
Average Home Value in this Area
Purchase History
| Date | Type | Sale Price | Title Company |
|---|---|---|---|
| Limited Warranty Deed | $310,500 | -- | |
| Warranty Deed | $261,400 | -- | |
| Deed | $260,000 | -- |
Mortgage History
| Date | Status | Loan Amount | Loan Type |
|---|---|---|---|
| Previous Owner | $297,050 | VA | |
| Previous Owner | $267,020 | No Value Available | |
| Previous Owner | $224,700 | New Conventional | |
| Previous Owner | $240,000 | New Conventional |
Property History
| Date | Event | Price | Change | Sq Ft Price |
|---|---|---|---|---|
| 02/07/2025 02/07/25 | Sold | $310,500 | -2.9% | $119 / Sq Ft |
| 01/07/2025 01/07/25 | Price Changed | $319,900 | -3.0% | $123 / Sq Ft |
| 12/10/2024 12/10/24 | Price Changed | $329,900 | -2.9% | $126 / Sq Ft |
| 11/14/2024 11/14/24 | For Sale | $339,900 | +30.0% | $130 / Sq Ft |
| 04/26/2019 04/26/19 | Sold | $261,400 | 0.0% | $100 / Sq Ft |
| 03/20/2019 03/20/19 | Pending | -- | -- | -- |
| 03/03/2019 03/03/19 | For Sale | $261,400 | -- | $100 / Sq Ft |
Tax History Compared to Growth
Tax History
| Year | Tax Paid | Tax Assessment Tax Assessment Total Assessment is a certain percentage of the fair market value that is determined by local assessors to be the total taxable value of land and additions on the property. | Land | Improvement |
|---|---|---|---|---|
| 2024 | $3,814 | $150,312 | $22,404 | $127,908 |
| 2023 | $3,814 | $131,887 | $22,404 | $109,483 |
| 2022 | $3,127 | $118,100 | $21,704 | $96,396 |
| 2021 | $3,006 | $108,422 | $18,904 | $89,518 |
| 2020 | $2,961 | $104,560 | $17,304 | $87,256 |
| 2019 | $2,860 | $100,914 | $16,704 | $84,210 |
| 2018 | $2,940 | $103,451 | $17,024 | $86,427 |
| 2017 | $2,695 | $94,324 | $15,104 | $79,220 |
| 2016 | $2,541 | $92,092 | $15,080 | $77,012 |
| 2015 | $2,575 | $93,185 | $15,080 | $78,105 |
| 2014 | $2,487 | $88,800 | $14,380 | $74,420 |
Agents Affiliated with this Home
-
Tiffany Justice

Seller's Agent in 2025
Tiffany Justice
JT REALTY
(706) 860-0057
125 Total Sales
-
Ruth Brosnahan

Buyer's Agent in 2025
Ruth Brosnahan
Riverhaven Real Estate
(706) 814-0685
181 Total Sales
-
Debra Franco

Seller's Agent in 2019
Debra Franco
Better Homes & Gardens Executive Partners
(706) 495-7181
119 Total Sales
-
Debra Weisz

Seller Co-Listing Agent in 2019
Debra Weisz
Better Homes & Gardens Executive Partners
(706) 836-9529
87 Total Sales
-
S
Buyer's Agent in 2019
Shaw & Scelsi Pa LLC
Meybohm
Map
Source: REALTORS® of Greater Augusta
MLS Number: 438040
APN: 077I858
- 1020 Peninsula Crossing
- 1068 Peninsula Crossing
- 1564 River Island Pkwy
- 714 Marsh Point Rd
- 4136 Quinn Dr
- 1176 Sumter Landing Cir
- 4142 Quinn Dr
- 4154 Saddlehorn Dr
- 4196 Aerie Cir
- 1075 Conn Dr
- 750 Marsh Point Rd
- 2030 Egret Cir
- 1212 Sumter Landing Ln
- 703 Talon Ct
- 5128 Grande Park
- 2084 Egret Cir
- 4159 Saddlehorn Dr
- 239 Dixon Ct
- 4256 Aerie Cir
- 5099 Grande Park
