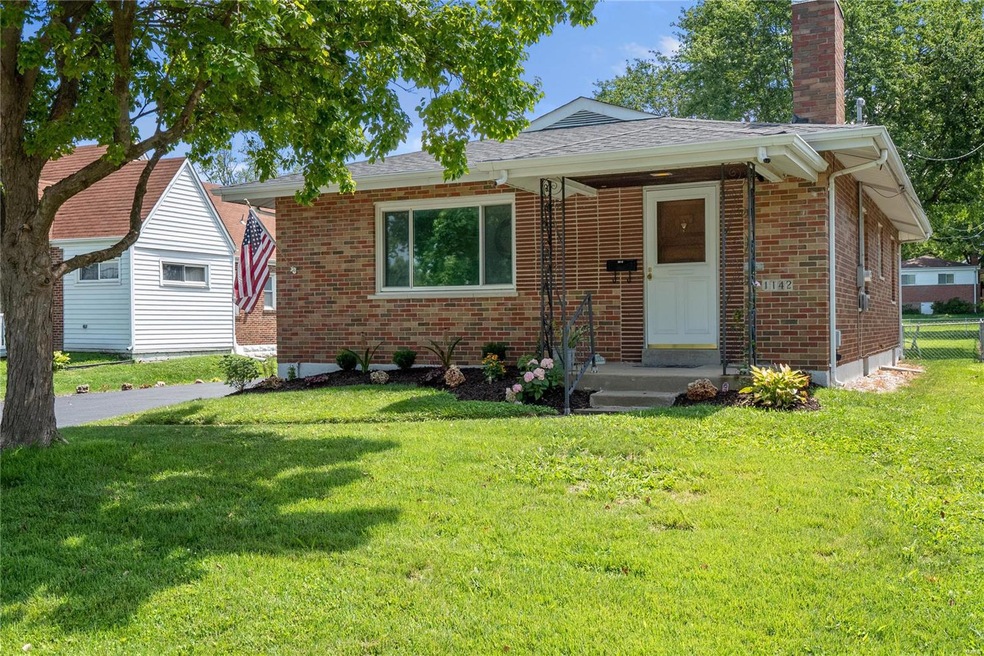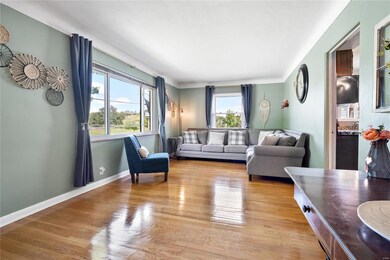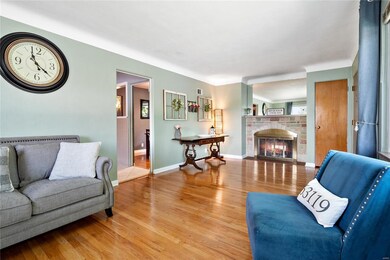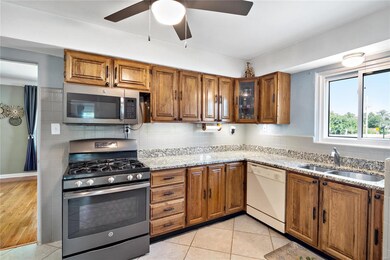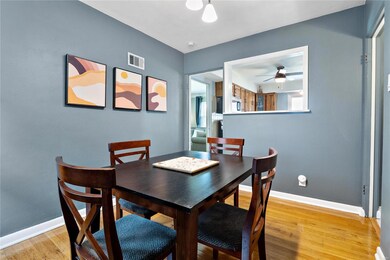
1142 Kortwright Ave Saint Louis, MO 63119
Highlights
- Ranch Style House
- Wood Flooring
- 1 Car Detached Garage
- Hudson Elementary School Rated A
- Formal Dining Room
- Oversized Parking
About This Home
As of August 2023Welcome to this charming all brick ranch in Webster Groves School District! Enter through the covered porch to the spacious living room with fireplace, original hardwood floors, and large windows. Make your way to the updated kitchen with stainless steel appliances, granite countertops, and custom cabinets. Through the kitchen you'll find the spacious dining room that could easily be converted back to a third bedroom. Down the hall are two generously sized bedrooms, as well as a recently updated full bathroom. The finished lower level provides additional living space, as well as a wet bar and full bathroom. Don't miss the massive, level, fenced-in backyard and garage complete with additional storage. Don't miss your opportunity to live in a solid ranch home in a great school district, minutes from highways, shopping, and tons of great restaurants!
Home Details
Home Type
- Single Family
Est. Annual Taxes
- $3,649
Year Built
- Built in 1954
Lot Details
- 9,405 Sq Ft Lot
- Fenced
Parking
- 1 Car Detached Garage
- 1 Carport Space
- Oversized Parking
- Additional Parking
- Off-Street Parking
Home Design
- Ranch Style House
- Traditional Architecture
- Brick or Stone Mason
Interior Spaces
- Gas Fireplace
- Tilt-In Windows
- Window Treatments
- Six Panel Doors
- Family Room
- Living Room with Fireplace
- Formal Dining Room
- Storage
- Utility Room
- Wood Flooring
- Storm Windows
Kitchen
- Gas Oven or Range
- Microwave
- Dishwasher
- Disposal
Bedrooms and Bathrooms
- 2 Main Level Bedrooms
Basement
- Basement Fills Entire Space Under The House
- Basement Ceilings are 8 Feet High
- Finished Basement Bathroom
Accessible Home Design
- Accessible Parking
Schools
- Hudson Elem. Elementary School
- Hixson Middle School
- Webster Groves High School
Utilities
- Forced Air Heating and Cooling System
- Heating System Uses Gas
- Gas Water Heater
Listing and Financial Details
- Assessor Parcel Number 21L-22-0518
Ownership History
Purchase Details
Home Financials for this Owner
Home Financials are based on the most recent Mortgage that was taken out on this home.Purchase Details
Home Financials for this Owner
Home Financials are based on the most recent Mortgage that was taken out on this home.Map
Similar Homes in Saint Louis, MO
Home Values in the Area
Average Home Value in this Area
Purchase History
| Date | Type | Sale Price | Title Company |
|---|---|---|---|
| Quit Claim Deed | -- | None Listed On Document | |
| Warranty Deed | $144,000 | Investors Title Co Clayton |
Mortgage History
| Date | Status | Loan Amount | Loan Type |
|---|---|---|---|
| Open | $197,000 | New Conventional | |
| Previous Owner | $141,391 | FHA |
Property History
| Date | Event | Price | Change | Sq Ft Price |
|---|---|---|---|---|
| 08/31/2023 08/31/23 | Sold | -- | -- | -- |
| 08/01/2023 08/01/23 | Pending | -- | -- | -- |
| 07/26/2023 07/26/23 | For Sale | $289,000 | +25.7% | $268 / Sq Ft |
| 09/28/2020 09/28/20 | Sold | -- | -- | -- |
| 09/10/2020 09/10/20 | Pending | -- | -- | -- |
| 08/13/2020 08/13/20 | For Sale | $229,989 | -- | $137 / Sq Ft |
Tax History
| Year | Tax Paid | Tax Assessment Tax Assessment Total Assessment is a certain percentage of the fair market value that is determined by local assessors to be the total taxable value of land and additions on the property. | Land | Improvement |
|---|---|---|---|---|
| 2023 | $3,649 | $50,080 | $23,730 | $26,350 |
| 2022 | $3,360 | $43,020 | $23,730 | $19,290 |
| 2021 | $3,338 | $43,020 | $23,730 | $19,290 |
| 2020 | $3,365 | $41,460 | $20,330 | $21,130 |
| 2019 | $3,345 | $41,460 | $20,330 | $21,130 |
| 2018 | $3,116 | $33,920 | $13,720 | $20,200 |
| 2017 | $3,101 | $33,920 | $13,720 | $20,200 |
| 2016 | $2,727 | $28,430 | $11,820 | $16,610 |
| 2015 | $2,630 | $28,430 | $11,820 | $16,610 |
| 2014 | $2,813 | $29,640 | $11,230 | $18,410 |
Source: MARIS MLS
MLS Number: MIS23043175
APN: 21L-22-0518
- 1048 Martha Ln
- 9840 Oak Haven Ave
- 9839 Warson Pointe Dr
- 9844 Oak Haven Ave
- 1211 Oday Ave
- 1209 Oakleaf Dr
- 1232 Charlane Ct
- 9844 Boulder Ct
- 1322 Kortwright Ave
- 1033 N Rock Hill Rd
- 1035 N Rock Hill Rd
- 1521 Blue Bell Ln
- 9907 Boulder Ct
- 9780 Old Warson Rd
- 1350 Monier Place
- 1121 North Dr
- 724 N Rock Hill Rd
- 41 Berry Oaks Ln
- 2678 S Mcknight Rd
- 506 Bacon Ave
