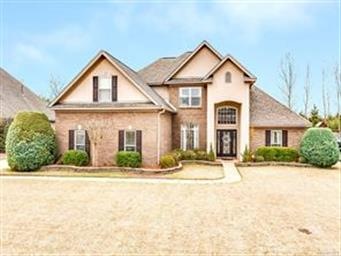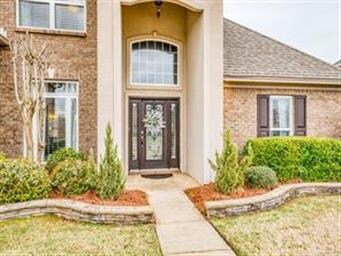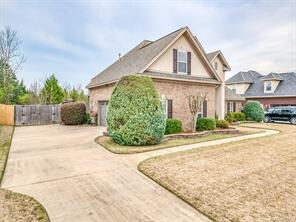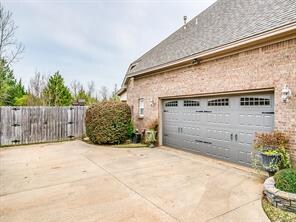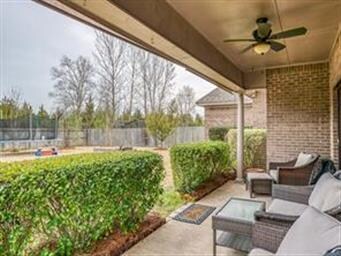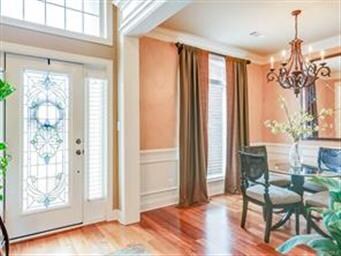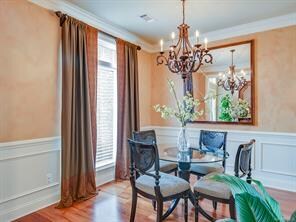
1142 Laurel Brook Ln Montgomery, AL 36117
East Montgomery NeighborhoodHighlights
- Wood Flooring
- Covered patio or porch
- Double Pane Windows
- Hydromassage or Jetted Bathtub
- 2 Car Attached Garage
- Double Vanity
About This Home
As of July 2019YOUR SEARCH HAS OFFICIALLY ENDED!! This STUNNING home in the highly desired Breckenridge subdivision is listed at an incredible price!! Step inside this SPECTACULARLY designed 4 bedroom 3 ½ bath beauty with a perfect combination of space and comfort! As you enter the foyer area of the home, the remarkable open floor plan boasts unique features throughout to include high ceilings, hardwood and tile flooring! The dining room boasts hardwood flooring and elegant wainscoting detail and the family room area also features hardwood flooring and a relaxing fireplace for nights that you desire a cozier atmosphere! The eat in kitchen features granite countertops, plenty of cabinet space, bar seating, built in desk nook with bookshelves and stainless steel appliances! The gorgeous master bedroom is connected to the ensuite bath which features his/hers vanities, garden/jetted tub, separate tile shower, and a huge walk in closet! As if this isn’t enough, the large bonus room upstairs is ideal for a man cave, playroom, workout room, office or whatever you desire to convert it into!! Last but certainly not least this beautiful home features a functional laundry room with mud sink, a two car garage with attached storage and the backyard offers privacy and space with a fabulous covered patio! DON’T WAIT BECAUSE THIS ONE WON’T LAST LONG!! CALL FOR AN APPOINTMENT TO SCHEDULE A PRIVATE VIEWING TODAY!! **Purchaser to verify school zones**
Last Agent to Sell the Property
Coldwell Banker N Sloan Realty License #0090602 Listed on: 03/15/2019

Home Details
Home Type
- Single Family
Est. Annual Taxes
- $2,088
Year Built
- Built in 2005
Lot Details
- Lot Dimensions are 90x160
- Privacy Fence
HOA Fees
- $33 Monthly HOA Fees
Parking
- 2 Car Attached Garage
Home Design
- Brick Exterior Construction
- Slab Foundation
- Ridge Vents on the Roof
- Stucco
Interior Spaces
- 2,649 Sq Ft Home
- 2-Story Property
- Ceiling height of 9 feet or more
- Ceiling Fan
- Factory Built Fireplace
- Gas Log Fireplace
- Double Pane Windows
- Insulated Doors
- Pull Down Stairs to Attic
- Washer Hookup
Kitchen
- Electric Range
- Microwave
- Ice Maker
- Dishwasher
- Disposal
Flooring
- Wood
- Wall to Wall Carpet
- Tile
Bedrooms and Bathrooms
- 4 Bedrooms
- Walk-In Closet
- Double Vanity
- Hydromassage or Jetted Bathtub
- Separate Shower
- Linen Closet In Bathroom
Home Security
- Home Security System
- Fire and Smoke Detector
Outdoor Features
- Covered patio or porch
Schools
- Blount Elementary School
- Georgia Washington Middle School
- Jefferson Davis High School
Utilities
- Multiple cooling system units
- Multiple Heating Units
- Heat Pump System
- Gas Water Heater
- Municipal Trash
- Cable TV Available
Listing and Financial Details
- Assessor Parcel Number 09-08-34-0-010-036.016
Ownership History
Purchase Details
Home Financials for this Owner
Home Financials are based on the most recent Mortgage that was taken out on this home.Purchase Details
Home Financials for this Owner
Home Financials are based on the most recent Mortgage that was taken out on this home.Purchase Details
Home Financials for this Owner
Home Financials are based on the most recent Mortgage that was taken out on this home.Purchase Details
Home Financials for this Owner
Home Financials are based on the most recent Mortgage that was taken out on this home.Similar Homes in Montgomery, AL
Home Values in the Area
Average Home Value in this Area
Purchase History
| Date | Type | Sale Price | Title Company |
|---|---|---|---|
| Warranty Deed | -- | None Available | |
| Warranty Deed | $312,998 | None Available | |
| Warranty Deed | $315,250 | None Available | |
| Corporate Deed | $100,000 | None Available | |
| Warranty Deed | -- | -- |
Mortgage History
| Date | Status | Loan Amount | Loan Type |
|---|---|---|---|
| Open | $292,000 | New Conventional | |
| Closed | $215,998 | New Conventional | |
| Previous Owner | $52,600 | Credit Line Revolving | |
| Previous Owner | $236,000 | New Conventional | |
| Previous Owner | $299,250 | New Conventional | |
| Previous Owner | $283,000 | Unknown | |
| Previous Owner | $30,000 | Credit Line Revolving | |
| Previous Owner | $250,000 | Fannie Mae Freddie Mac | |
| Previous Owner | $266,250 | Construction |
Property History
| Date | Event | Price | Change | Sq Ft Price |
|---|---|---|---|---|
| 06/15/2025 06/15/25 | For Sale | $410,000 | +31.0% | $155 / Sq Ft |
| 07/15/2019 07/15/19 | Sold | $312,998 | -5.1% | $118 / Sq Ft |
| 07/08/2019 07/08/19 | Pending | -- | -- | -- |
| 03/15/2019 03/15/19 | For Sale | $329,900 | -- | $125 / Sq Ft |
Tax History Compared to Growth
Tax History
| Year | Tax Paid | Tax Assessment Tax Assessment Total Assessment is a certain percentage of the fair market value that is determined by local assessors to be the total taxable value of land and additions on the property. | Land | Improvement |
|---|---|---|---|---|
| 2024 | $2,088 | $43,690 | $5,000 | $38,690 |
| 2023 | $2,088 | $38,540 | $5,000 | $33,540 |
| 2022 | $1,252 | $35,410 | $5,000 | $30,410 |
| 2021 | $1,154 | $32,740 | $0 | $0 |
| 2020 | $1,147 | $32,550 | $5,000 | $27,550 |
| 2019 | $1,141 | $32,380 | $5,000 | $27,380 |
| 2018 | $1,155 | $31,630 | $5,000 | $26,630 |
| 2017 | $1,063 | $60,460 | $9,360 | $51,100 |
| 2014 | $1,002 | $28,570 | $4,500 | $24,070 |
| 2013 | -- | $26,070 | $5,000 | $21,070 |
Agents Affiliated with this Home
-
Britt Dowling

Seller's Agent in 2025
Britt Dowling
Real Broker, LLC.
(334) 530-3576
46 in this area
97 Total Sales
-
Nicole Sloan
N
Seller's Agent in 2019
Nicole Sloan
Coldwell Banker N Sloan Realty
(334) 202-1411
33 in this area
65 Total Sales
-
Garrett Smith
G
Buyer's Agent in 2019
Garrett Smith
Partners Realty
(334) 612-1732
29 in this area
92 Total Sales
Map
Source: Montgomery Area Association of REALTORS®
MLS Number: 450001
APN: 09-08-34-0-010-036.016
- 1160 Laurel Brook Ln
- 180 Ray Thorington Rd
- 110 Ray Thorington Rd
- 8944 Thompson Ridge Loop
- 8933 Thompson Ridge Loop
- 8945 Thompson Ridge Loop
- 8925 Thompson Ridge Loop
- 1054 Timber Gap Crossing
- 9777 Helmsley Cir
- 1036 Timber Gap Crossing
- 1030 Timber Gap Crossing
- 1018 Timber Gap Crossing
- 9832 Helmsley Cir
- 9621 Colleton Place
- 9545 Colleton Place
- 8919 Register Ridge
- 1112 Carston Point Cir
- 8961 Caraway Ln
- 8901 Caraway Ln
- 8942 Caraway Ln
