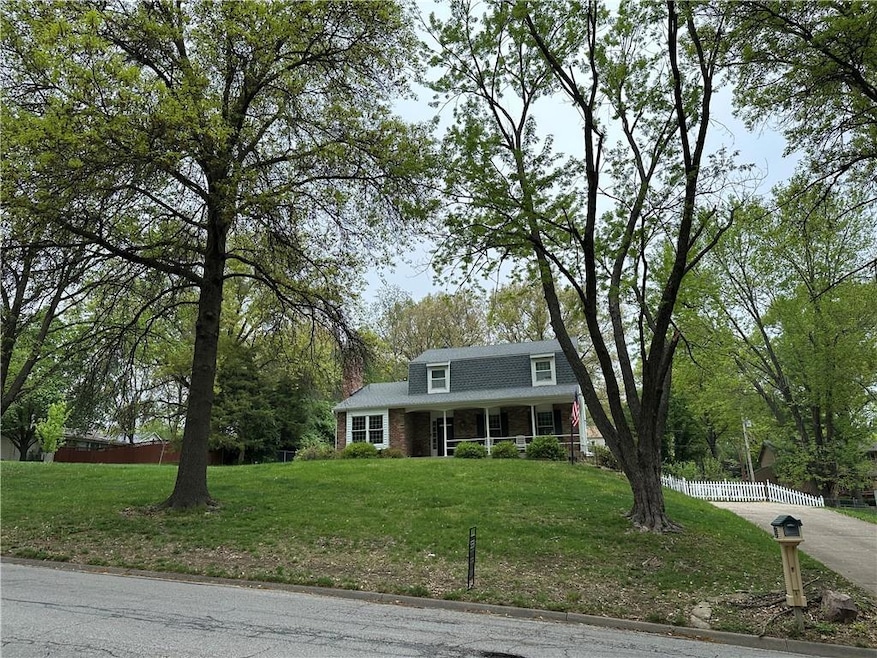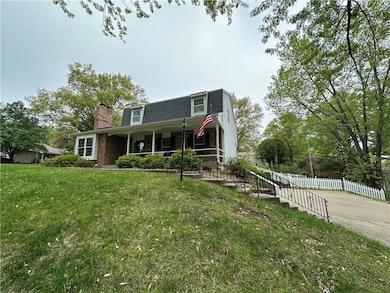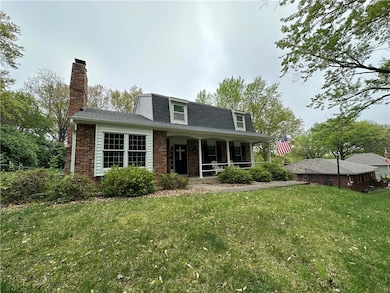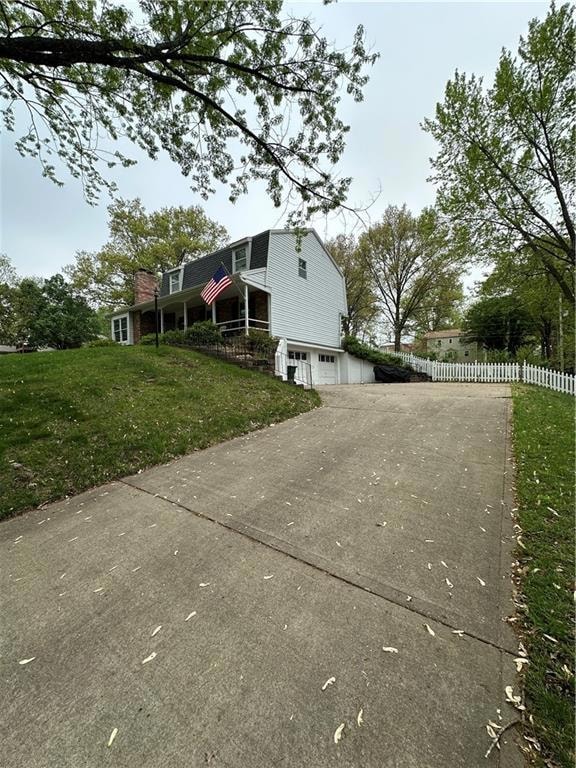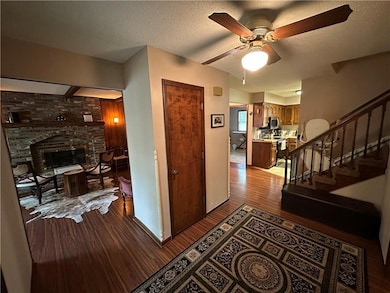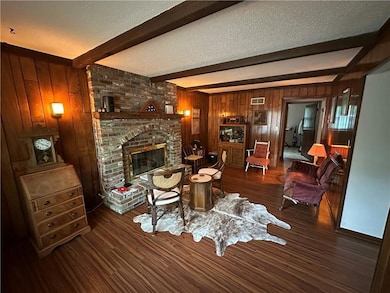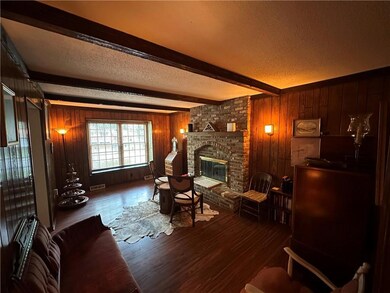
1142 Limit St Leavenworth, KS 66048
Highlights
- 20,393 Sq Ft lot
- Traditional Architecture
- No HOA
- Family Room with Fireplace
- Outdoor Kitchen
- Formal Dining Room
About This Home
As of July 2025Very charming home in Leavenworth with a park like setting, sellers really took pride in the home and it shows! The property is very spacious and features the kitchen and laundry on the main level which is great for convenience. There is a hearth room to the left as you walk in that adds so much character to the property and would make a perfect office or just extra living space. The backyard has a large patio that makes a great space for entertaining or just enjoying the nature. Come check out this Beautiful Property today!!
Last Agent to Sell the Property
Seek Real Estate Brokerage Phone: 816-521-8534 License #2019047461 Listed on: 04/25/2025
Last Buyer's Agent
Berkshire Hathaway HomeServices All-Pro Real Estate License #2017011608

Home Details
Home Type
- Single Family
Est. Annual Taxes
- $3,718
Year Built
- Built in 1976
Lot Details
- 0.47 Acre Lot
- Lot Dimensions are 130 x 156
- Wood Fence
- Aluminum or Metal Fence
- Sprinkler System
Parking
- 2 Car Attached Garage
- Side Facing Garage
- Garage Door Opener
Home Design
- Traditional Architecture
- Frame Construction
- Composition Roof
Interior Spaces
- 2-Story Property
- Ceiling Fan
- Family Room with Fireplace
- 2 Fireplaces
- Living Room
- Formal Dining Room
- Linoleum Flooring
- Attic Fan
Kitchen
- Eat-In Kitchen
- Built-In Electric Oven
Bedrooms and Bathrooms
- 3 Bedrooms
Laundry
- Laundry Room
- Laundry on main level
Basement
- Garage Access
- Fireplace in Basement
Schools
- Anthony Elementary School
- Leavenworth High School
Additional Features
- Outdoor Kitchen
- Central Air
Community Details
- No Home Owners Association
Listing and Financial Details
- Assessor Parcel Number 101-02-0-30-09-033.00-0
- $0 special tax assessment
Ownership History
Purchase Details
Home Financials for this Owner
Home Financials are based on the most recent Mortgage that was taken out on this home.Purchase Details
Home Financials for this Owner
Home Financials are based on the most recent Mortgage that was taken out on this home.Similar Homes in Leavenworth, KS
Home Values in the Area
Average Home Value in this Area
Purchase History
| Date | Type | Sale Price | Title Company |
|---|---|---|---|
| Quit Claim Deed | -- | New Title Company Name | |
| Grant Deed | $164,640 | Stewart Title |
Mortgage History
| Date | Status | Loan Amount | Loan Type |
|---|---|---|---|
| Open | $200,196 | VA | |
| Closed | $204,000 | VA | |
| Previous Owner | $168,000 | VA |
Property History
| Date | Event | Price | Change | Sq Ft Price |
|---|---|---|---|---|
| 07/28/2025 07/28/25 | Sold | -- | -- | -- |
| 04/30/2025 04/30/25 | Price Changed | $319,900 | -5.9% | $149 / Sq Ft |
| 04/25/2025 04/25/25 | For Sale | $339,900 | +94.2% | $158 / Sq Ft |
| 01/21/2016 01/21/16 | Sold | -- | -- | -- |
| 12/07/2015 12/07/15 | Pending | -- | -- | -- |
| 09/21/2015 09/21/15 | For Sale | $175,000 | -- | $131 / Sq Ft |
Tax History Compared to Growth
Tax History
| Year | Tax Paid | Tax Assessment Tax Assessment Total Assessment is a certain percentage of the fair market value that is determined by local assessors to be the total taxable value of land and additions on the property. | Land | Improvement |
|---|---|---|---|---|
| 2023 | $3,718 | $30,965 | $3,750 | $27,215 |
| 2022 | $3,253 | $26,926 | $4,124 | $22,802 |
| 2021 | $2,983 | $23,247 | $4,124 | $19,123 |
| 2020 | $2,782 | $21,505 | $4,124 | $17,381 |
| 2019 | $2,683 | $20,551 | $4,124 | $16,427 |
| 2018 | $2,588 | $19,658 | $4,124 | $15,534 |
| 2017 | $2,579 | $19,658 | $4,124 | $15,534 |
| 2016 | $2,539 | $19,320 | $4,124 | $15,196 |
| 2015 | $2,641 | $20,206 | $4,124 | $16,082 |
| 2014 | $2,493 | $19,171 | $4,124 | $15,047 |
Agents Affiliated with this Home
-
j
Seller's Agent in 2025
jacob stoddard
Seek Real Estate
-
R
Buyer's Agent in 2025
Richard Clark
Berkshire Hathaway HomeServices All-Pro Real Estate
-
P
Seller's Agent in 2016
Patty Farr
RE/MAX House of Dreams
-
D
Seller Co-Listing Agent in 2016
Danielle Baker
RE/MAX House of Dreams
-
P
Buyer's Agent in 2016
Paul Holland
Platinum Realty LLC
Map
Source: Heartland MLS
MLS Number: 2545767
APN: 101-02-0-30-09-033.00-0
- 1204 Wildwood St
- 1131 Wildwood St
- 2021 Vilas St
- 2017 Vilas St
- 1036 Vilas St
- 911 Limit St
- 1316 Vilas St
- 1410 Vilas St
- 901 Limit St
- 2217 Kingman St
- 2104 Limit St
- 1429 Independence Ct
- 1601 Holman St
- 108 Woodmoor Ct Unit Lot 40
- 108 Woodmoor Ct Unit Lot 100
- 108 Woodmoor Ct Unit Lot 102
- 108 Woodmoor Ct Unit Lot 405
- 108 Woodmoor Ct Unit Lot 86
- 1621 Vilas St
- 3508 Tudor Dr
