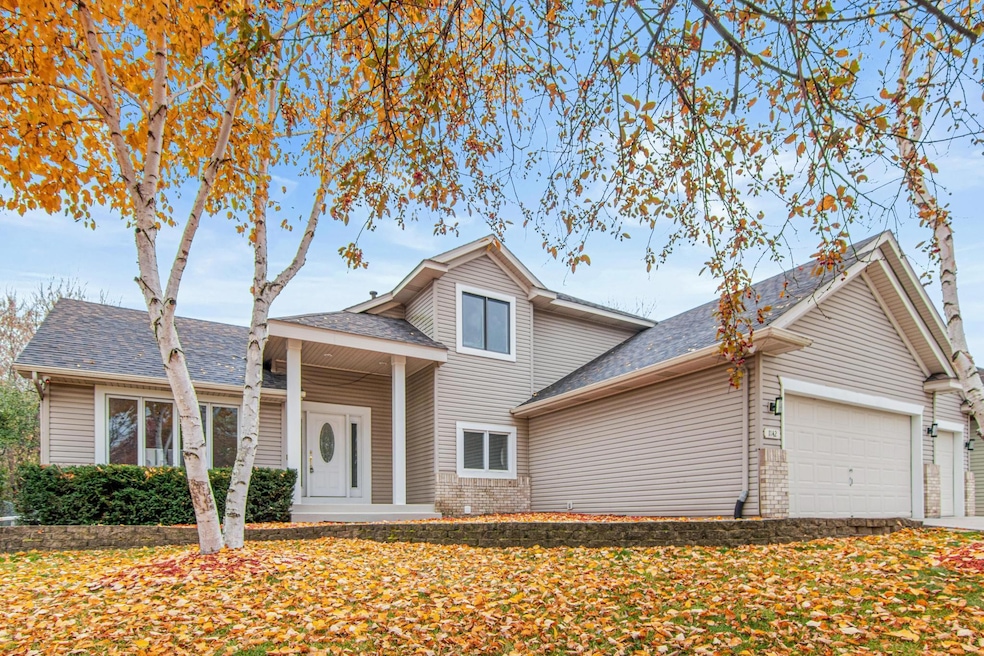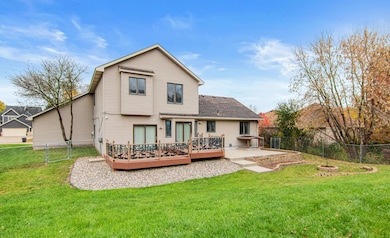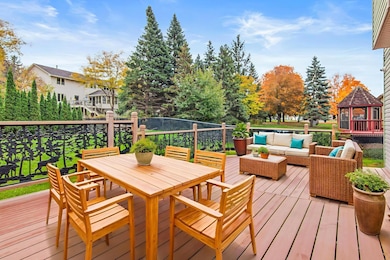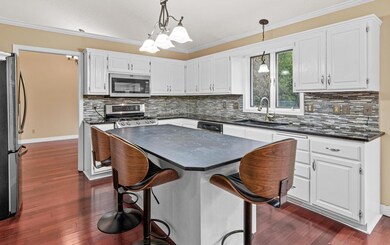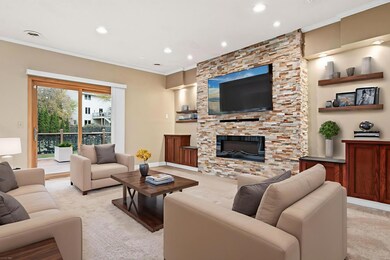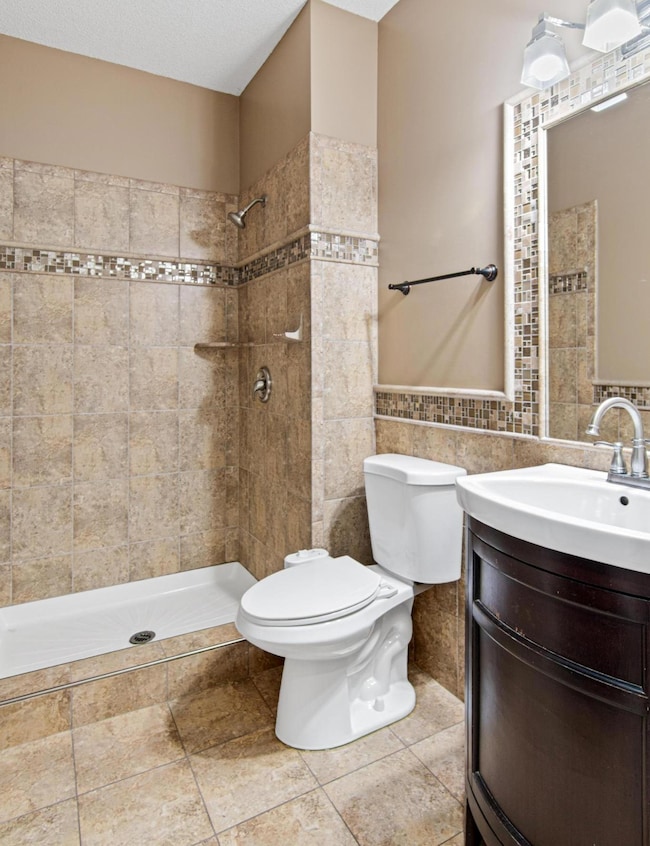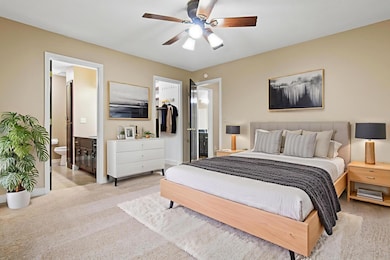1142 Marnie Ct S Saint Paul, MN 55119
Highwood East NeighborhoodHighlights
- Deck
- No HOA
- The kitchen features windows
- Recreation Room
- Stainless Steel Appliances
- Cul-De-Sac
About This Home
Welcome to this move-in ready, beautifully updated, spacious property! Centrally located with convenient access to parks, shopping, and dining yet nestled on a quiet cul-de-sac in one of Maplewood’s most desirable neighborhoods. With over 2,500 square feet of finished living space, this property blends modern style, warmth, and functionality — perfect for families or professionals seeking a spacious and comfortable rental home. The basement can be used as a 2nd family room, rec room or casual hang out area. Enjoy a beautifully landscaped, fully fenced backyard with a large composite deck—perfect for entertaining or relaxing. The deck features an elegant, custom metal railing and overlooks the fire pit seating area and mature trees, offering a private retreat right at home. Patio is hot tub ready with a 60 amp pedestal.
Open House Schedule
-
Sunday, November 16, 20251:00 to 3:00 pm11/16/2025 1:00:00 PM +00:0011/16/2025 3:00:00 PM +00:00Welcome to this beautifully updated and move-in ready home nestled on a quiet cul-de-sac in one of Maplewood’s most desirable neighborhoods. With over 2,500 square feet of finished living space, this property blends modern style, warmth, and functionAdd to Calendar
Home Details
Home Type
- Single Family
Est. Annual Taxes
- $7,002
Year Built
- Built in 1993
Lot Details
- Lot Dimensions are 97 x 118
- Cul-De-Sac
- Chain Link Fence
- Few Trees
Parking
- 2 Car Attached Garage
Home Design
- Brick Veneer
- Vinyl Siding
Interior Spaces
- 2-Story Property
- Central Vacuum
- Gas Fireplace
- Entrance Foyer
- Family Room with Fireplace
- Living Room
- Dining Room
- Recreation Room
- Storage Room
Kitchen
- Range
- Dishwasher
- Stainless Steel Appliances
- Disposal
- The kitchen features windows
Bedrooms and Bathrooms
- 4 Bedrooms
- En-Suite Bathroom
- Walk-In Closet
Laundry
- Dryer
- Washer
Unfinished Basement
- Basement Fills Entire Space Under The House
- Basement Window Egress
Outdoor Features
- Deck
- Patio
Utilities
- Forced Air Heating and Cooling System
- Vented Exhaust Fan
- 200+ Amp Service
- Cable TV Available
Community Details
- No Home Owners Association
- Maplewood Highlands Subdivision
Listing and Financial Details
- Property Available on 11/11/25
- Assessor Parcel Number 132822340027
Map
Source: NorthstarMLS
MLS Number: 6816324
APN: 13-28-22-34-0027
- 1147 Mary Place S
- XXXX Sterling St S
- 2444 Mamie Ave E
- 2591 Carver Ave E
- 2511 Carver Ave E
- 2307 Carver Ave E
- 2210 Bonnie Ln
- 2685 Carver Ave E
- 2651 New Century Blvd S
- 858 Sterling St S
- 944 Pine View Ct
- 819 Dorland Rd S
- 6153 Tahoe Cir Unit F
- 908 Winthrop St S
- 2300 Dahl Ct E
- 2704 Mallard Dr Unit 161
- 1530 Burg Ave
- 2227 Vivian Ln
- 2841 Carver Park Cir
- 2474 Cobble Hill Alcove Unit A
- 2549 Cornelia Trail
- 660 Burlington Rd
- 6843 Macbeth Ct
- 1707 Century Cir
- 2355 Mailand Ct E
- 2438 Cochrane Cir
- 2187 Cypress Dr
- 2463 Cochrane Dr Unit F
- 2320 Londin Ln
- 2300 Hastings Ave
- 2236 Lower Afton Rd
- 215 Mcknight Rd S
- 2257 Hillsdale Ave
- 205 Concord Exchange N
- 225 Concord Exchange N
- 6940 Woodmere Rd
- 1650 10th Ave
- 219 3rd Ave S
- 7531 Afton Rd
- 7255 Guider Dr
