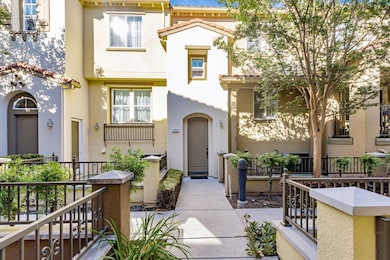1142 Mente Linda Loop Unit 8H Milpitas, CA 95035
Estimated payment $7,838/month
Highlights
- Above Ground Pool
- Sauna
- 2 Car Attached Garage
- Pearl Zanker Elementary School Rated A-
- Open to Family Room
- 1-minute walk to Tom Evatt Park
About This Home
Feature side by side 2 car garage. Rare to find true townhouse with no one above or below. Stunning 3 bedroom + den townhouse at Terra Serena gated community offers dramatic open living area, beautiful flooring, new interior painting throughout. garage door and garage opener is 1 year new. modern white shaker cabinets, dual-pane windows with abundant natural light. Recessed lights throughout, updated window shutter and much more to list. Gourmet kitchen with stainless steel appliances, granite countertop, and plenty of beautiful custom cabinetry. Separate den is ideal for home office. Spacious master suite has dual sink vanities and large walk-in closet. In-unit washer & dryer and attached side-by-side 2-car garage for convenience. Affiliated top-rated schools. This gated community features sparkling heated pool, tennis courts, playground, and relaxing courtyard with BBQ area. HOA is included earthquake insurance. Just minutes away from Great Mall, dining, shopping, light rail, BART, and freeway 880, 680 and 237. No rental restriction. Won't last long. Must see!
Townhouse Details
Home Type
- Townhome
Est. Annual Taxes
- $12,623
Year Built
- Built in 2006
HOA Fees
- $424 Monthly HOA Fees
Parking
- 2 Car Attached Garage
Interior Spaces
- 1,810 Sq Ft Home
- 2-Story Property
- Family or Dining Combination
Kitchen
- Open to Family Room
- ENERGY STAR Qualified Appliances
Bedrooms and Bathrooms
- 3 Bedrooms
Eco-Friendly Details
- Energy-Efficient HVAC
- ENERGY STAR/CFL/LED Lights
Additional Features
- Above Ground Pool
- 754 Sq Ft Lot
- Forced Air Heating and Cooling System
Listing and Financial Details
- Assessor Parcel Number 083-15-036
Community Details
Overview
- Association fees include common area electricity, common area gas, exterior painting, garbage, insurance - common area, landscaping / gardening, maintenance - common area, maintenance - exterior, pool spa or tennis, roof
- Terra Serena Association
Amenities
- Sauna
Recreation
- Community Playground
- Community Pool
Map
Home Values in the Area
Average Home Value in this Area
Tax History
| Year | Tax Paid | Tax Assessment Tax Assessment Total Assessment is a certain percentage of the fair market value that is determined by local assessors to be the total taxable value of land and additions on the property. | Land | Improvement |
|---|---|---|---|---|
| 2025 | $12,623 | $1,058,176 | $529,088 | $529,088 |
| 2024 | $12,623 | $1,037,428 | $518,714 | $518,714 |
| 2023 | $12,623 | $1,017,088 | $508,544 | $508,544 |
| 2022 | $12,500 | $997,146 | $498,573 | $498,573 |
| 2021 | $12,303 | $977,596 | $488,798 | $488,798 |
| 2020 | $12,088 | $967,572 | $483,786 | $483,786 |
| 2019 | $11,942 | $948,600 | $474,300 | $474,300 |
| 2018 | $11,345 | $930,000 | $465,000 | $465,000 |
| 2017 | $9,275 | $746,083 | $447,561 | $298,522 |
| 2016 | $8,904 | $731,455 | $438,786 | $292,669 |
| 2015 | $8,807 | $720,469 | $432,196 | $288,273 |
| 2014 | $8,574 | $706,357 | $423,730 | $282,627 |
Property History
| Date | Event | Price | Change | Sq Ft Price |
|---|---|---|---|---|
| 09/16/2025 09/16/25 | Pending | -- | -- | -- |
| 08/08/2025 08/08/25 | For Sale | $1,199,999 | -- | $663 / Sq Ft |
Purchase History
| Date | Type | Sale Price | Title Company |
|---|---|---|---|
| Grant Deed | $930,000 | Old Republic Title Company | |
| Grant Deed | $646,500 | First American Title Co |
Mortgage History
| Date | Status | Loan Amount | Loan Type |
|---|---|---|---|
| Open | $744,000 | Adjustable Rate Mortgage/ARM | |
| Previous Owner | $517,037 | New Conventional |
Source: MLSListings
MLS Number: ML82017441
APN: 083-15-036
- 1103 Vida Larga Loop
- 325 San Miguel Ct Unit 2
- 284 Rio Verde Place Unit 3
- 800 S Abel St Unit 507
- 800 S Abel St Unit 219
- 800 S Abel St Unit 303
- 295 Rio Verde Place Unit 4
- 50 Serra Way
- 74 Parc Place Dr
- 39 Cloud Walk Unit 328
- 185 Evening Star Ct
- 79 Heath St
- 1101 S Main St Unit 216
- 350 Hearst Dr
- 0 Railroad Ave
- 1299 Fallen Leaf Dr
- 1228 Starlite Dr
- 1305 Sunrise Way
- 21 Pond Ct Unit 2368
- 187 Waterford Meadow Ct







