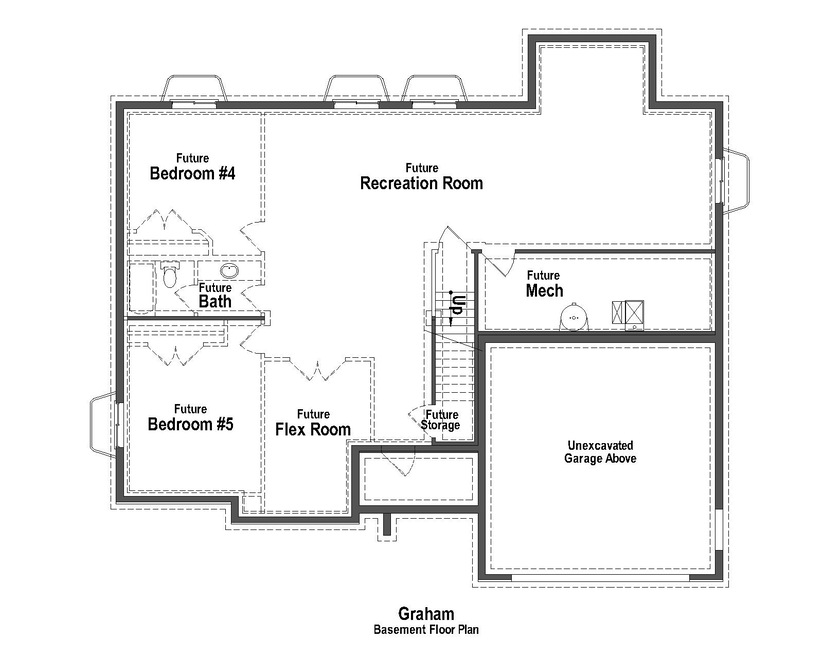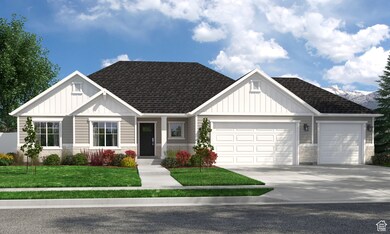PENDING
NEW CONSTRUCTION
Estimated payment $4,227/month
3
Beds
2
Baths
3,577
Sq Ft
$185
Price per Sq Ft
Highlights
- New Construction
- Rambler Architecture
- 1 Fireplace
- Clubhouse
- Main Floor Primary Bedroom
- Great Room
About This Home
New listing in Salem. Contact listing agent for details. Buyer/Buyer's brokerage to verify all information.
Listing Agent
Jessica Haith
Arive Realty License #9603757 Listed on: 04/15/2025
Home Details
Home Type
- Single Family
Year Built
- Built in 2025 | New Construction
Lot Details
- 0.39 Acre Lot
- Property is zoned Single-Family
HOA Fees
- $76 Monthly HOA Fees
Parking
- 3 Car Attached Garage
Home Design
- Rambler Architecture
- Stone Siding
- Asphalt
- Stucco
Interior Spaces
- 3,577 Sq Ft Home
- 2-Story Property
- Ceiling Fan
- 1 Fireplace
- Double Pane Windows
- Great Room
- Basement Fills Entire Space Under The House
Kitchen
- Free-Standing Range
- Microwave
- Portable Dishwasher
- Disposal
Flooring
- Carpet
- Laminate
- Tile
Bedrooms and Bathrooms
- 3 Main Level Bedrooms
- Primary Bedroom on Main
- 2 Full Bathrooms
- Bathtub With Separate Shower Stall
Schools
- River View Elementary School
- Spanish Fork Jr Middle School
- Spanish Fork High School
Utilities
- Forced Air Heating and Cooling System
- Natural Gas Connected
Listing and Financial Details
- Exclusions: Dryer, Refrigerator, Washer
- Assessor Parcel Number 67-212-0081
Community Details
Overview
- Fcs Community Management Association
- Moonlight Village Subdivision
Amenities
- Picnic Area
- Clubhouse
Recreation
- Community Playground
- Community Pool
Map
Create a Home Valuation Report for This Property
The Home Valuation Report is an in-depth analysis detailing your home's value as well as a comparison with similar homes in the area
Home Values in the Area
Average Home Value in this Area
Property History
| Date | Event | Price | List to Sale | Price per Sq Ft |
|---|---|---|---|---|
| 04/15/2025 04/15/25 | Pending | -- | -- | -- |
| 04/15/2025 04/15/25 | For Sale | $661,900 | -- | $185 / Sq Ft |
Source: UtahRealEstate.com
Source: UtahRealEstate.com
MLS Number: 2077788
Nearby Homes
- 1176 N 250 E Unit 71
- 708 N 220 E
- 741 S State Rd Unit 14
- 699-1199 N 1850 E
- 743 S State Rd Unit 17
- 208 E 660 N
- 703 N 150 E
- 862 S State Rd Unit 166
- 858 S State Rd Unit 165
- 191 E 560 N
- Spruce Plan at Salem Fields
- White Pine Plan at Salem Fields
- Redwood Plan at Salem Fields
- Walnut Plan at Salem Fields
- Cottonwood Plan at Salem Fields
- Granite Plan at Salem Fields
- Fig Plan at Salem Fields
- Oak Plan at Salem Fields
- Ash Plan at Salem Fields
- 1514 E 720 N Unit 1087


