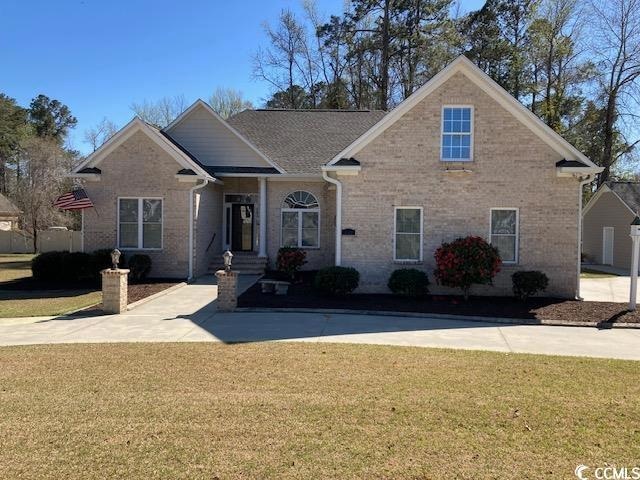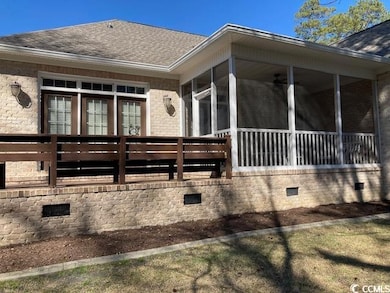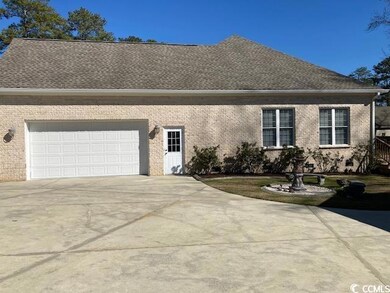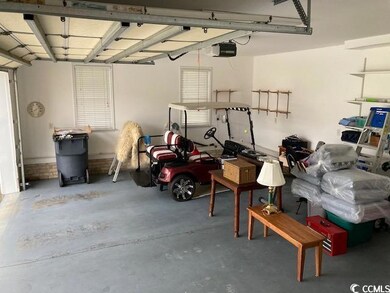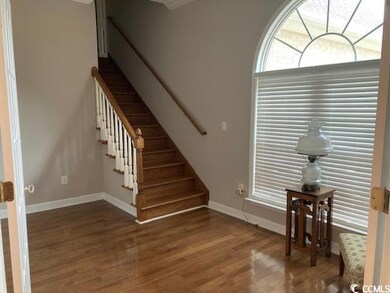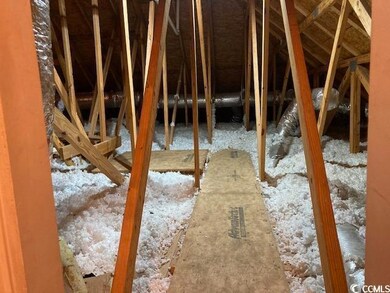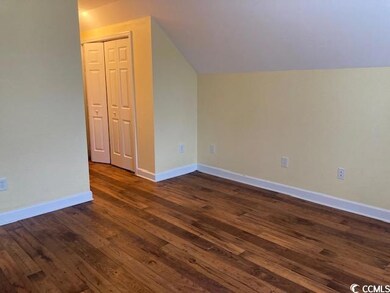
Highlights
- Second Garage
- Deck
- Main Floor Bedroom
- Aynor Elementary School Rated A-
- Traditional Architecture
- Bonus Room
About This Home
As of May 2025Listen to the bells of Aynor Methodist Church ring every hour and enjoy life in this iconic small town . This rare listing in the town limits of Aynor offers the following exterior features: All brick exterior. Circular drive. Irrigating system hooked up to a private well. Side load attached 2-car garage with mud sink. Detached 1-car garage with storage and workshop. Screen porch and deck. Situated on 2 lots. Interior features include 10’ ceilings throughout with a tray ceiling in the primary bedroom. Huge walk-in closet in the primary bedroom. Primary bathroom has double bowl basins, whirlpool tub with glass block window, separate shower, tile flooring. Laundry room adjacent to primary bedroom. Fireplace with gas logs and surround sound feature in the living room. Double French doors out to the screen porch. Hardwood flooring in the study, on the stairs, living room and dining room with tile in the kitchen and recently installed carpet in the bedrooms. Stainless steel appliances to include refrigerator and double oven. Kitchen island, pantry and breakfast bar. Bonus/bedroom with full bath. Direct access to attic from the stairway landing. Such are the features of a home on 2 lots in the small town of Aynor that not only boast an award-winning and highly rated school system with one of the lowest crime rates in the state. Don’t hesitate. Listing agent is related to the seller.
Last Agent to Sell the Property
Carolina Winds Realty, LLC License #15516 Listed on: 03/18/2025
Last Buyer's Agent
Chasing The Tides Group
CB Sea Coast Advantage CF
Home Details
Home Type
- Single Family
Est. Annual Taxes
- $2,099
Year Built
- Built in 2008
Lot Details
- 0.56 Acre Lot
- Irregular Lot
- Property is zoned Res.
Parking
- 2 Car Attached Garage
- Second Garage
- Side Facing Garage
- Garage Door Opener
Home Design
- Traditional Architecture
- Bi-Level Home
- Brick Exterior Construction
- Tile
Interior Spaces
- 2,283 Sq Ft Home
- Ceiling Fan
- Insulated Doors
- Entrance Foyer
- Living Room with Fireplace
- Formal Dining Room
- Bonus Room
- Screened Porch
- Carpet
- Crawl Space
- Pull Down Stairs to Attic
- Fire and Smoke Detector
Kitchen
- Breakfast Bar
- Double Oven
- Microwave
- Dishwasher
- Stainless Steel Appliances
- Kitchen Island
- Solid Surface Countertops
Bedrooms and Bathrooms
- 3 Bedrooms
- Main Floor Bedroom
- Bathroom on Main Level
- 3 Full Bathrooms
Laundry
- Laundry Room
- Washer and Dryer
Outdoor Features
- Deck
Schools
- Aynor Elementary School
- Aynor Middle School
- Aynor High School
Utilities
- Central Heating and Cooling System
- Underground Utilities
- Water Heater
- Phone Available
- Cable TV Available
Ownership History
Purchase Details
Home Financials for this Owner
Home Financials are based on the most recent Mortgage that was taken out on this home.Purchase Details
Purchase Details
Purchase Details
Similar Homes in the area
Home Values in the Area
Average Home Value in this Area
Purchase History
| Date | Type | Sale Price | Title Company |
|---|---|---|---|
| Warranty Deed | $430,000 | -- | |
| Warranty Deed | -- | -- | |
| Warranty Deed | -- | -- | |
| Warranty Deed | -- | -- | |
| Warranty Deed | -- | -- | |
| Warranty Deed | -- | -- |
Mortgage History
| Date | Status | Loan Amount | Loan Type |
|---|---|---|---|
| Previous Owner | $26,694 | No Value Available | |
| Previous Owner | $60,000 | Unknown |
Property History
| Date | Event | Price | Change | Sq Ft Price |
|---|---|---|---|---|
| 05/05/2025 05/05/25 | Sold | $430,000 | -4.4% | $188 / Sq Ft |
| 03/18/2025 03/18/25 | For Sale | $450,000 | -- | $197 / Sq Ft |
Tax History Compared to Growth
Tax History
| Year | Tax Paid | Tax Assessment Tax Assessment Total Assessment is a certain percentage of the fair market value that is determined by local assessors to be the total taxable value of land and additions on the property. | Land | Improvement |
|---|---|---|---|---|
| 2024 | $2,099 | $9,490 | $1,046 | $8,444 |
| 2023 | $2,099 | $9,490 | $1,046 | $8,444 |
| 2021 | $1,136 | $10,408 | $1,224 | $9,184 |
| 2020 | $1,064 | $10,408 | $1,224 | $9,184 |
| 2019 | $1,064 | $10,408 | $1,224 | $9,184 |
| 2018 | $903 | $8,253 | $901 | $7,352 |
| 2017 | $903 | $8,253 | $901 | $7,352 |
| 2016 | -- | $8,253 | $901 | $7,352 |
| 2015 | $903 | $8,253 | $901 | $7,352 |
| 2014 | $858 | $8,253 | $901 | $7,352 |
Agents Affiliated with this Home
-
Dale Johnson

Seller's Agent in 2025
Dale Johnson
Carolina Winds Realty, LLC
(843) 902-7338
107 Total Sales
-
C
Buyer's Agent in 2025
Chasing The Tides Group
CB Sea Coast Advantage CF
Map
Source: Coastal Carolinas Association of REALTORS®
MLS Number: 2506771
APN: 23502030028
- 1043 S Main St
- 943 Oak St
- 2829 Highway 129
- 301 Farmtrac Dr
- 2500 Highway 129
- 364 Jamie Rd
- 568 Rosedale Dr
- TBB 2 St John Rd
- TBB 4 St John Rd
- TBB 3 St John Rd
- TBB 1 St John Rd
- 157 Blue Jacket Dr
- 197 Country Grove Way (Cameron B Lot 350)
- 197 Country Grove Way
- 193 Country Grove Way
- 1016 Garden Sprout Dr
- 1012 Garden Sprout Dr
- 176 Country Grove Way
- 1008 Garden Sprout Dr
- 1015 Garden Sprout Drive (Aria B Lot 321)
