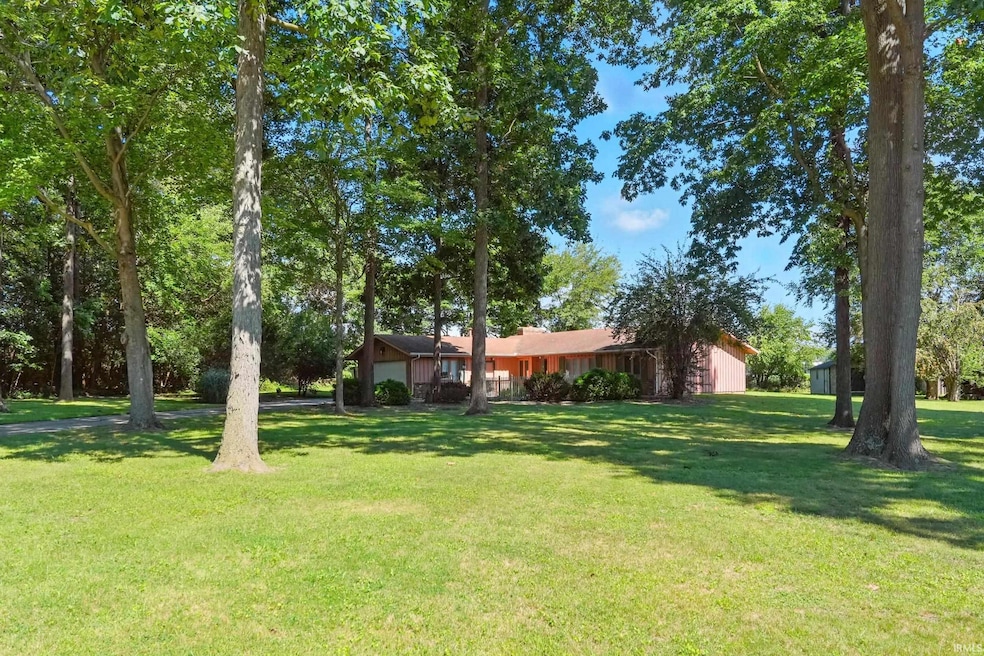
1142 N Shagbark Dr Warsaw, IN 46582
Estimated payment $1,338/month
Total Views
1,806
4
Beds
3
Baths
1,474
Sq Ft
$166
Price per Sq Ft
Highlights
- Hot Property
- Ranch Style House
- 2 Car Attached Garage
- Warsaw Community High School Rated A-
- 1 Fireplace
- Breakfast Bar
About This Home
Four-bedroom ranch home located on a large lot in well-established Hickory Estates. Beautiful trees and private back yard overlooking farmland. Bright and airy living room as well as tv room with fireplace for cozy relaxing time. One full bath plus 2 half baths. Patio in back yard to enjoy summer days and large shed for extra storage. Close to town and shopping but with a country feel!
Home Details
Home Type
- Single Family
Est. Annual Taxes
- $93
Year Built
- Built in 1977
Lot Details
- 0.83 Acre Lot
- Lot Dimensions are 160x212
- Rural Setting
- Level Lot
Parking
- 2 Car Attached Garage
- Garage Door Opener
- Driveway
Home Design
- Ranch Style House
- Slab Foundation
- Shingle Roof
- Wood Siding
Interior Spaces
- Ceiling Fan
- 1 Fireplace
- Storage In Attic
- Fire and Smoke Detector
- Breakfast Bar
Flooring
- Carpet
- Laminate
Bedrooms and Bathrooms
- 4 Bedrooms
Outdoor Features
- Patio
Schools
- Harrison Elementary School
- Lakeview Middle School
- Warsaw High School
Utilities
- Forced Air Heating and Cooling System
- Heating System Uses Gas
- Private Company Owned Well
- Well
- Septic System
Community Details
- Hickory Estates Subdivision
Listing and Financial Details
- Assessor Parcel Number 43-11-02-300-075.000-031
Map
Create a Home Valuation Report for This Property
The Home Valuation Report is an in-depth analysis detailing your home's value as well as a comparison with similar homes in the area
Home Values in the Area
Average Home Value in this Area
Tax History
| Year | Tax Paid | Tax Assessment Tax Assessment Total Assessment is a certain percentage of the fair market value that is determined by local assessors to be the total taxable value of land and additions on the property. | Land | Improvement |
|---|---|---|---|---|
| 2024 | $93 | $181,400 | $32,300 | $149,100 |
| 2023 | $85 | $176,200 | $32,300 | $143,900 |
| 2022 | $83 | $173,000 | $32,300 | $140,700 |
| 2021 | $82 | $148,000 | $32,300 | $115,700 |
| 2020 | $80 | $139,100 | $32,300 | $106,800 |
| 2019 | $271 | $134,300 | $32,300 | $102,000 |
| 2018 | $240 | $130,400 | $32,300 | $98,100 |
| 2017 | $207 | $127,800 | $32,300 | $95,500 |
| 2016 | $219 | $127,000 | $32,300 | $94,700 |
| 2014 | $297 | $119,400 | $32,300 | $87,100 |
| 2013 | $297 | $116,300 | $32,300 | $84,000 |
Source: Public Records
Property History
| Date | Event | Price | Change | Sq Ft Price |
|---|---|---|---|---|
| 08/28/2025 08/28/25 | For Sale | $244,500 | +98.8% | $166 / Sq Ft |
| 07/19/2013 07/19/13 | Sold | $123,000 | 0.0% | $83 / Sq Ft |
| 05/17/2013 05/17/13 | Pending | -- | -- | -- |
| 05/13/2013 05/13/13 | For Sale | $123,000 | -- | $83 / Sq Ft |
Source: Indiana Regional MLS
Purchase History
| Date | Type | Sale Price | Title Company |
|---|---|---|---|
| Warranty Deed | -- | None Available | |
| Interfamily Deed Transfer | -- | None Available |
Source: Public Records
Mortgage History
| Date | Status | Loan Amount | Loan Type |
|---|---|---|---|
| Open | $103,625 | VA | |
| Closed | $123,000 | VA |
Source: Public Records
Similar Homes in the area
Source: Indiana Regional MLS
MLS Number: 202534494
APN: 43-11-02-300-075.000-031
Nearby Homes
- 2210 E Laurien Ct
- 897 N Old Orchard Dr
- 901 N Timberline Cir E
- TBD E Timberline Cir S
- 3835 Gregory Ct
- 2650 Lake Tahoe Trail
- TBD Lake Tahoe Trail
- TBD Lake Tahoe Trail Unit 39
- 2620 E Ontario Ln
- 1794 E Springfield Dr
- TBD Superior Ave
- TBD N 175 E
- 808 Lydia Dr
- 1935 Vicky Ln
- 3393 E Old Road 30
- 2629 Nature View Dr
- 2584 Pine Cone Ln
- 3456 E Amhurst Ln
- 2106 Whitetail Run
- 589 S Circle Dr W
- 75 N Orchard Dr
- 3023 Murwood Place
- 5000 Kuder Ln
- 123 Parker St
- 313 7th St Unit 2
- 200 Kinney Dr
- 101 Briar Ridge Cir
- 2630 Tippe Downs Dr
- 2233 County Farm Crossing
- 1510 Dot St Unit A
- 6057 N 300 E
- 114 N Third St Unit A
- 121 N Mulberry St
- 8081 E Rosella St
- 11605 N Sunrise Dr
- 1001 Clear Creek Trail
- 100 Raleigh Ct Unit 420 Raleigh Court
- 100 Raleigh Ct Unit 232
- 100 Raleigh Ct Unit 323 Raleigh Court
- 100 Raleigh Ct






