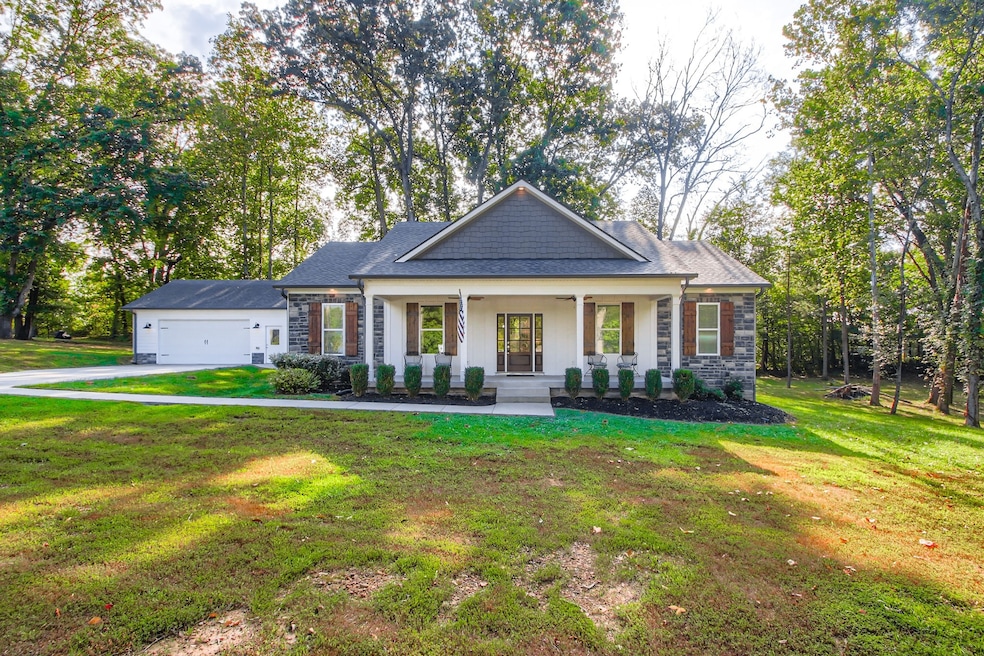
1142 Pardue Rd Ashland City, TN 37015
Estimated payment $2,657/month
Total Views
275
3
Beds
2
Baths
1,689
Sq Ft
$272
Price per Sq Ft
Highlights
- 1.1 Acre Lot
- Porch
- Patio
- No HOA
- Cooling Available
- Tile Flooring
About This Home
Experience the serenity of country living with quick and easy access to Nashville.
Listing Agent
LPT Realty LLC Brokerage Phone: 6153890723 License #310441 Listed on: 08/18/2025

Home Details
Home Type
- Single Family
Est. Annual Taxes
- $1,808
Year Built
- Built in 2020
Lot Details
- 1.1 Acre Lot
Parking
- 2 Car Garage
Home Design
- Brick Exterior Construction
- Shingle Roof
- Vinyl Siding
Interior Spaces
- 1,689 Sq Ft Home
- Property has 1 Level
- Tile Flooring
- Crawl Space
- Fire and Smoke Detector
- Dishwasher
Bedrooms and Bathrooms
- 3 Main Level Bedrooms
- 2 Full Bathrooms
Outdoor Features
- Patio
- Porch
Schools
- Pleasant View Elementary School
- Sycamore Middle School
- Sycamore High School
Utilities
- Cooling Available
- Central Heating
- Septic Tank
Community Details
- No Home Owners Association
Listing and Financial Details
- Property Available on 12/18/20
- Assessor Parcel Number 026 06500 000
Map
Create a Home Valuation Report for This Property
The Home Valuation Report is an in-depth analysis detailing your home's value as well as a comparison with similar homes in the area
Home Values in the Area
Average Home Value in this Area
Tax History
| Year | Tax Paid | Tax Assessment Tax Assessment Total Assessment is a certain percentage of the fair market value that is determined by local assessors to be the total taxable value of land and additions on the property. | Land | Improvement |
|---|---|---|---|---|
| 2024 | $1,808 | $104,425 | $15,700 | $88,725 |
| 2023 | $1,702 | $59,775 | $4,475 | $55,300 |
| 2022 | $1,609 | $59,775 | $4,475 | $55,300 |
| 2021 | $1,609 | $59,775 | $4,475 | $55,300 |
| 2020 | $1,609 | $4,475 | $4,475 | $0 |
Source: Public Records
Property History
| Date | Event | Price | Change | Sq Ft Price |
|---|---|---|---|---|
| 08/19/2025 08/19/25 | For Sale | $460,000 | -- | $272 / Sq Ft |
Source: Realtracs
Purchase History
| Date | Type | Sale Price | Title Company |
|---|---|---|---|
| Warranty Deed | $195,000 | None Available |
Source: Public Records
Mortgage History
| Date | Status | Loan Amount | Loan Type |
|---|---|---|---|
| Open | $340,862 | FHA | |
| Closed | $60,000 | Credit Line Revolving | |
| Closed | $185,250 | New Conventional |
Source: Public Records
Similar Homes in Ashland City, TN
Source: Realtracs
MLS Number: 2975564
APN: 011026 06500
Nearby Homes
- 3699 Sweethome Rd
- 3628 Sweethome Rd
- 3622 Sweethome Rd
- 1021 Tulip Dr
- 3618 Sweethome Rd
- 1031 Leaf Ln
- 1274 Everwood Dr
- 1248 Leaf Ln
- 1001 Gill Rd
- 1145 Everwood Dr
- 1276 Daphne Dr
- 1069 Heatherwood Rd
- 1044 Heatherwood Rd
- 1509 Highway 49 E
- 1040 Heatherwood Rd
- 1104 Golf Course Ln
- 1231 Floyd Hudgens Rd
- 0 Rustling Oaks Ct
- 2925 Old Clarksville Pike
- 1772 Lockertsville Rd
- 1001 Daphne Dr
- 353 Victory Cir
- 9216 War Eagles Way
- 2438 Pleasant View Rd
- 180 Young Ln Unit Lot 120
- 295 Brookhollow Dr
- 485 Preakness Cir
- 2937 Forrest Dr
- 431 Van Hook Dr
- 144 N Vine St
- 2317 Oak St
- 400 Warioto Way Unit 414
- 134 N Poole St
- 525 Hickory Cir
- 4074 Oak Pointe Dr
- 1006 Interstate Park Cir
- 351 Big Horn St
- 109 Claudia Ln
- 1221 Johns Rd
- 1164 Vantage Pointe






