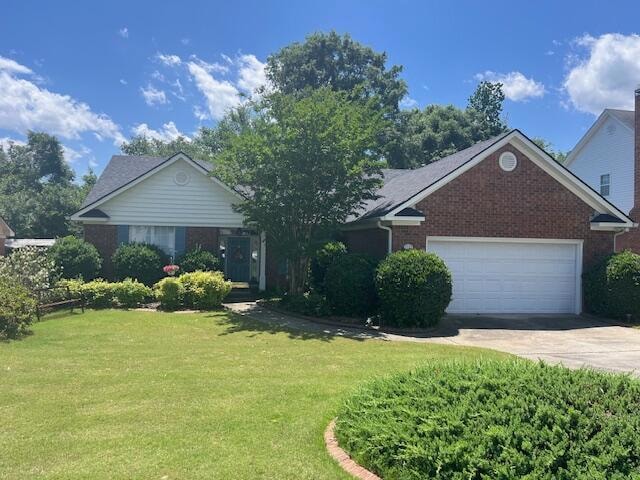
Estimated payment $1,788/month
Highlights
- Ranch Style House
- Covered patio or porch
- Garden Bath
- Riverside Elementary School Rated A
- Eat-In Kitchen
- Ceramic Tile Flooring
About This Home
Best Price in Rivershyre! Make this all brick, 4 bedroom home your dream home! Upon entering this well-kept home, you are greeted by a spacious dining room and living room. A large eat-in kitchen with views to the private backyard provides for enjoyable family dinners. The split bedroom floorplan, makes for a secluded primary suite. The other three bedrooms share a bathroom on the opposite side of the home. With a few cosmetic updates, you can make this a true showplace! Riverside Elementary, Riverside Middle, Greenbrier High.
Home Details
Home Type
- Single Family
Est. Annual Taxes
- $947
Year Built
- Built in 1993
Lot Details
- 10,019 Sq Ft Lot
- Lot Dimensions are 75x135
- Privacy Fence
- Landscaped
HOA Fees
- $38 Monthly HOA Fees
Home Design
- Ranch Style House
- Brick Exterior Construction
- Slab Foundation
- Composition Roof
Interior Spaces
- 1,944 Sq Ft Home
- Gas Log Fireplace
- Insulated Windows
- Blinds
- Family Room
- Dining Room
- Storm Doors
- Washer Hookup
Kitchen
- Eat-In Kitchen
- Dishwasher
- Disposal
Flooring
- Carpet
- Ceramic Tile
Bedrooms and Bathrooms
- 4 Bedrooms
- 2 Full Bathrooms
- Garden Bath
Attic
- Attic Floors
- Pull Down Stairs to Attic
Parking
- Garage
- Garage Door Opener
Outdoor Features
- Covered patio or porch
Schools
- Riverside Elementary And Middle School
- Greenbrier High School
Utilities
- Central Air
- Community Sewer or Septic
Community Details
- Rivershyre Subdivision
Listing and Financial Details
- Assessor Parcel Number 071d089
Map
Home Values in the Area
Average Home Value in this Area
Tax History
| Year | Tax Paid | Tax Assessment Tax Assessment Total Assessment is a certain percentage of the fair market value that is determined by local assessors to be the total taxable value of land and additions on the property. | Land | Improvement |
|---|---|---|---|---|
| 2024 | $947 | $114,604 | $25,704 | $88,900 |
| 2023 | $947 | $110,824 | $25,704 | $85,120 |
| 2022 | $891 | $98,322 | $22,004 | $76,318 |
| 2021 | $813 | $84,834 | $18,004 | $66,830 |
| 2020 | $791 | $79,198 | $17,304 | $61,894 |
| 2019 | $788 | $78,873 | $16,904 | $61,969 |
| 2018 | $745 | $73,576 | $16,504 | $57,072 |
| 2017 | $726 | $70,882 | $15,004 | $55,878 |
| 2016 | $678 | $73,528 | $16,280 | $57,248 |
| 2015 | $646 | $69,828 | $15,580 | $54,248 |
| 2014 | $626 | $65,494 | $14,080 | $51,414 |
Property History
| Date | Event | Price | Change | Sq Ft Price |
|---|---|---|---|---|
| 05/25/2025 05/25/25 | Pending | -- | -- | -- |
| 05/23/2025 05/23/25 | For Sale | $315,000 | -- | $162 / Sq Ft |
Purchase History
| Date | Type | Sale Price | Title Company |
|---|---|---|---|
| Warranty Deed | $147,500 | -- | |
| Quit Claim Deed | $1,000 | -- |
Similar Homes in Evans, GA
Source: REALTORS® of Greater Augusta
MLS Number: 542280
APN: 071D089
- 1131 Rivershyre Dr
- 1175 Parkside Trail
- 1181 Rivershyre Dr
- 1169 Oakton Trail
- 2037 Edenton Trail
- 1079 Rivershyre Ct
- 1390 Aylesbury Dr
- 552 River Oaks Ln
- 642 River Oaks Ln
- 559 River Oaks Ln
- 4512 Hardy McManus Rd
- 640 River Oaks Ln
- 638 River Oaks Ln
- 4977 Sussex Dr
- 636 River Oaks Ln
- 730 Campana Dr
- 3108 Wildflower Ct
- 754 Campana Dr
- 206 Sussex Ct
- 753 Campana Dr
