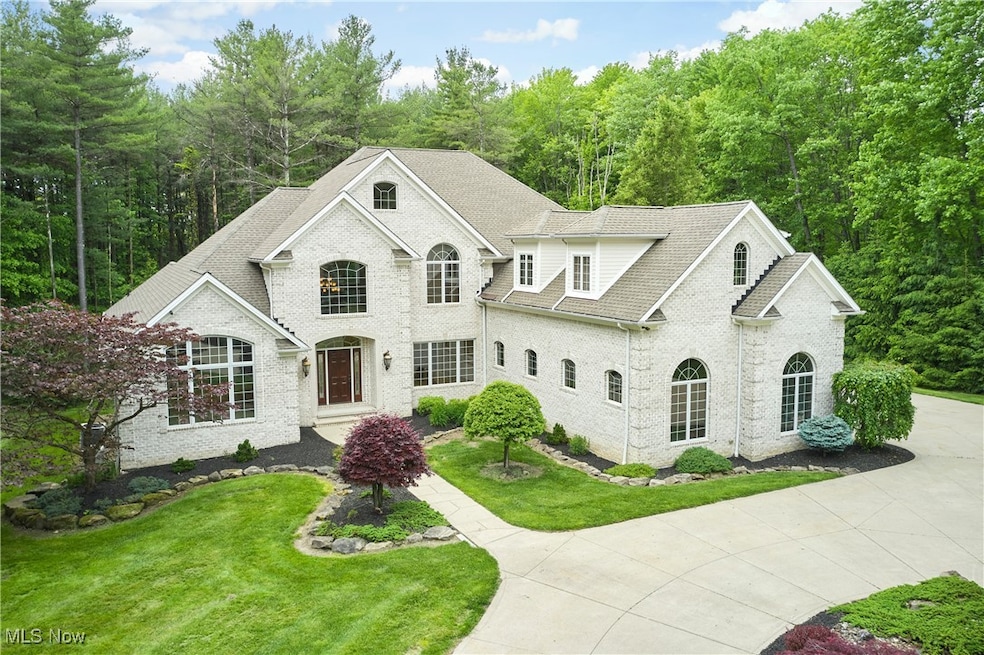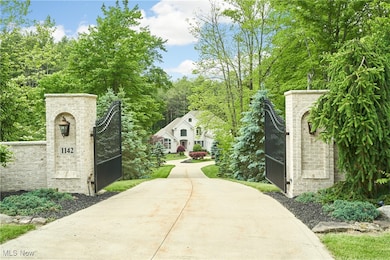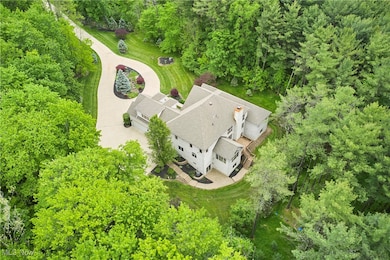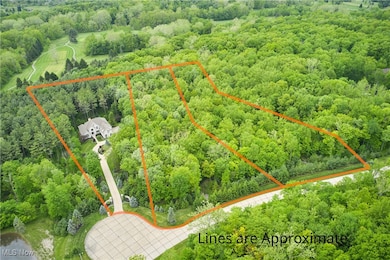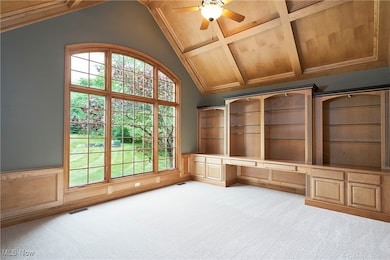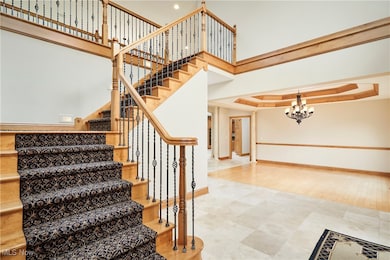
1142 River Valley Trail Hinckley, OH 44233
Estimated payment $8,478/month
Highlights
- Gated Parking
- Colonial Architecture
- Circular Driveway
- Highland High School Rated A-
- Deck
- 4 Car Attached Garage
About This Home
Tucked away in River Valley Estates of Hinckley Twp, this extraordinary full-brick home comprises 3 separate parcels & sits on 7.36 breathtaking acres surrounded by mature hardwoods, evergreens & blooming dogwoods-a true nature lover’s paradise! Located in the top-rated Highland Local School District, this private estate is introduced by a gated entrance & a gently curving driveway that winds through scenic wooded views, and backs to Valleaire Golf Club. A dramatic 2-story foyer welcomes you to the main level, where you'll find a stunning cathedral-ceiling den with built-in bookcases. An impressive 2-story Great room with a grand fireplace & walls of soaring Pella windows flood the home with natural light. The chef’s dream kitchen is equipped with high-end stainless steel appliances, custom cabinetry & a sunny kitchenette/sunroom area-perfect for everyday living & entertaining. Enjoy formal meals in the elegant dining room with a tray ceiling & expansive views of the wooded landscape & meandering waterfall. Step outside to the west-facing Trex deck-ideal for unwinding at sunset while soaking in the peaceful privacy of the backyard. The first-floor primary suite is a true spa-like retreat, featuring cathedral ceilings, dual walk-in closets, dual vanities & custom glass window detail that adds a designer touch. The laundry room on the main floor is functional with built-ins, utility sink & ample storage. Upstairs are three spacious bedrooms, each with walk-in closets & en-suite bathrooms, including one with a charming loft space. A massive bonus room with oversized windows & a second laundry room add to the home's thoughtful design. The walk-out lower level is just as impressive, offering a flexible living space with a full kitchen, laundry, closet, recreation room & a custom-designed theater room that will truly amaze. A heated, insulated 4-car garage w/stair access to the basement completes this incredible home!
Last Listed By
Berkshire Hathaway HomeServices Stouffer Realty Brokerage Email: robinpickett@stoufferrealty.com 330-322-3181 License #2017001917 Listed on: 05/29/2025

Home Details
Home Type
- Single Family
Est. Annual Taxes
- $18,665
Year Built
- Built in 2004
Lot Details
- 7.36 Acre Lot
- 016-03B-15-050,016-03B-15-051
HOA Fees
- $29 Monthly HOA Fees
Parking
- 4 Car Attached Garage
- Side Facing Garage
- Garage Door Opener
- Circular Driveway
- Gated Parking
- Additional Parking
Home Design
- Colonial Architecture
- Brick Exterior Construction
- Block Foundation
- Fiberglass Roof
- Asphalt Roof
Interior Spaces
- 2-Story Property
- Great Room with Fireplace
- Finished Basement
- Basement Fills Entire Space Under The House
Kitchen
- Built-In Oven
- Cooktop
- Microwave
- Dishwasher
- Disposal
Bedrooms and Bathrooms
- 4 Bedrooms | 1 Main Level Bedroom
- 5.5 Bathrooms
Laundry
- Dryer
- Washer
Outdoor Features
- Deck
- Patio
Utilities
- Multiple cooling system units
- Forced Air Heating and Cooling System
- Heating System Uses Gas
- Septic Tank
Community Details
- River Valley HOA
- Estates At River Valley Subdivision
Listing and Financial Details
- Assessor Parcel Number 016-03B-15-049
Map
Home Values in the Area
Average Home Value in this Area
Tax History
| Year | Tax Paid | Tax Assessment Tax Assessment Total Assessment is a certain percentage of the fair market value that is determined by local assessors to be the total taxable value of land and additions on the property. | Land | Improvement |
|---|---|---|---|---|
| 2024 | $16,373 | $389,990 | $80,850 | $309,140 |
| 2023 | $16,373 | $389,990 | $80,850 | $309,140 |
| 2022 | $16,771 | $389,990 | $80,850 | $309,140 |
| 2021 | $13,598 | $288,880 | $59,890 | $228,990 |
| 2020 | $14,243 | $288,880 | $59,890 | $228,990 |
| 2019 | $14,301 | $288,880 | $59,890 | $228,990 |
| 2018 | $14,083 | $271,930 | $53,260 | $218,670 |
| 2017 | $14,180 | $271,930 | $53,260 | $218,670 |
| 2016 | $13,216 | $271,930 | $53,260 | $218,670 |
| 2015 | $13,761 | $271,930 | $53,260 | $218,670 |
| 2014 | $13,814 | $271,930 | $53,260 | $218,670 |
| 2013 | $13,841 | $271,930 | $53,260 | $218,670 |
Property History
| Date | Event | Price | Change | Sq Ft Price |
|---|---|---|---|---|
| 05/29/2025 05/29/25 | Price Changed | $1,299,000 | -13.3% | $153 / Sq Ft |
| 05/29/2025 05/29/25 | For Sale | $1,499,000 | -- | $177 / Sq Ft |
Purchase History
| Date | Type | Sale Price | Title Company |
|---|---|---|---|
| Deed | $800,000 | -- |
Mortgage History
| Date | Status | Loan Amount | Loan Type |
|---|---|---|---|
| Open | $600,000 | Credit Line Revolving | |
| Closed | $400,000 | Credit Line Revolving | |
| Closed | $400,000 | Future Advance Clause Open End Mortgage | |
| Previous Owner | $710,000 | Unknown |
Similar Homes in Hinckley, OH
Source: MLS Now
MLS Number: 5126533
APN: 016-03B-15-049
- 1121 River Valley Trail
- 333 River Rd
- 790 Walden Pond Cir
- 615 Crystal Brooke Dr
- VL4 Hidden Ridge Rd
- 3714 Braemar Dr
- 1238 Ridge Rd
- 5469 Riverview Dr
- 1970 Cascade Ln
- 5420 Riverview Dr
- 246 Stone Canyon Ct
- 285 Valley Brook Oval
- 10091 Forest Glen Dr
- 2050 McClaren Ln
- 5495 Hedgebrook Dr
- 2253 Brook Hollow Oval
- 1006 Stony Hill Rd
- 420 Wakefield Run Blvd
- 176 Highland Mist Cir
- 2091 Hayden Dr
