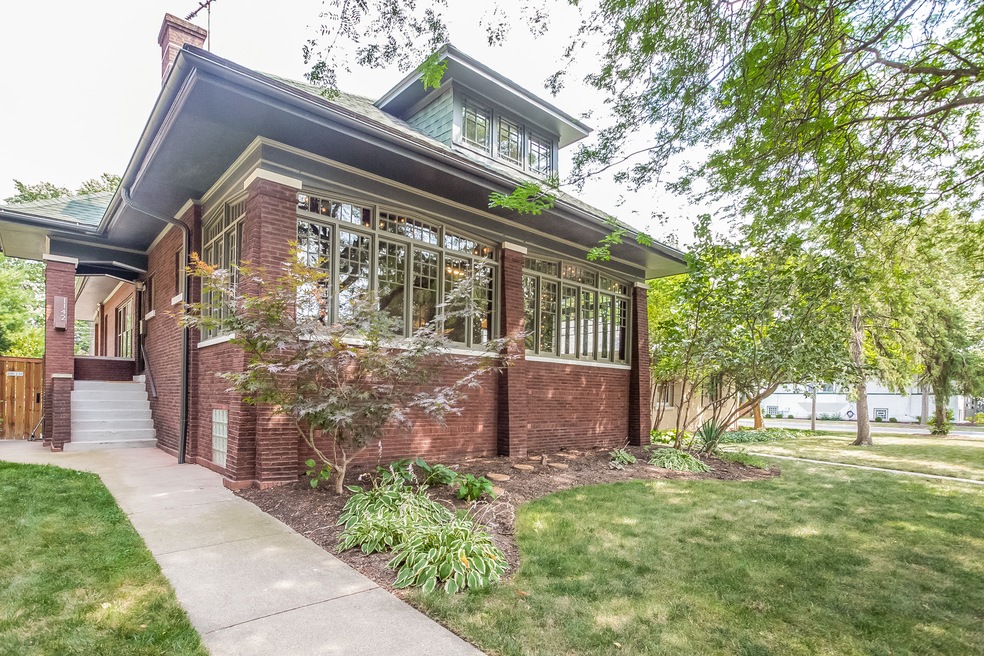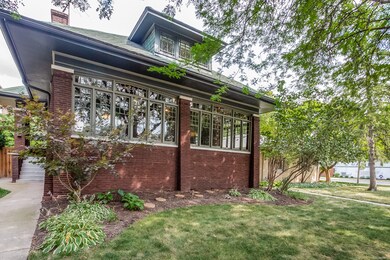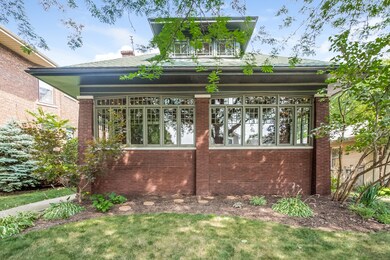
1142 S Grove Ave Oak Park, IL 60304
Highlights
- Home Theater
- Deck
- Wood Flooring
- Abraham Lincoln Elementary School Rated A-
- Recreation Room
- 2-minute walk to Euclid Square Park
About This Home
As of October 2018Gorgeous, bright brick Queen Anne with oodles of charm and loads of updates beckons. House multiple conversation areas in the expansive living room showcasing stained glass details and fireplace or on the large enclosed front porch. The spacious dining room can host your biggest holiday gatherings. Cook your finest meals in the designer kitchen with custom cabinetry, Thermador appliances and quartz countertops! First level also has two ample bedrooms and modern bath. Retire upstairs to a sunlit loft space, another bedroom and the master suite boasting two walk-in closets and stunning master bath with dual sinks, separate tub & shower. Enjoy lounging in the high and dry basement with media room, playroom and full bath. The back porch overlooking the yard with bluestone pavers and native perennials is what quiet evenings are made of! Tons of storage and fantastic location - walk to elementary school, pool, ice-cream, restaurants, grocery, El, or a short hop to expressway. Welcome home.
Last Agent to Sell the Property
Baird & Warner License #471003778 Listed on: 08/03/2018

Last Buyer's Agent
Nicholaos Voutsinas
Redfin Corporation License #475159497

Home Details
Home Type
- Single Family
Est. Annual Taxes
- $13,200
Year Built
- 1913
Lot Details
- Southern Exposure
- East or West Exposure
Parking
- Detached Garage
- Garage Door Opener
- Off Alley Driveway
- Parking Included in Price
- Garage Is Owned
Home Design
- Queen Anne Architecture
- Brick Exterior Construction
- Slab Foundation
- Asphalt Shingled Roof
Interior Spaces
- Skylights
- Gas Log Fireplace
- Entrance Foyer
- Home Theater
- Home Office
- Recreation Room
- Heated Sun or Florida Room
- Storage Room
- Wood Flooring
- Storm Screens
Kitchen
- Built-In Oven
- Cooktop with Range Hood
- Microwave
- High End Refrigerator
- Dishwasher
- Kitchen Island
Bedrooms and Bathrooms
- Main Floor Bedroom
- Walk-In Closet
- Primary Bathroom is a Full Bathroom
- Bathroom on Main Level
- Dual Sinks
- Soaking Tub
- Separate Shower
Laundry
- Laundry on upper level
- Dryer
- Washer
Finished Basement
- Basement Fills Entire Space Under The House
- Exterior Basement Entry
- Finished Basement Bathroom
Outdoor Features
- Deck
- Patio
- Porch
Utilities
- Forced Air Zoned Heating and Cooling System
- Heating System Uses Gas
- Lake Michigan Water
Additional Features
- North or South Exposure
- Property is near a bus stop
Community Details
- Common Area
Listing and Financial Details
- Homeowner Tax Exemptions
Ownership History
Purchase Details
Home Financials for this Owner
Home Financials are based on the most recent Mortgage that was taken out on this home.Purchase Details
Home Financials for this Owner
Home Financials are based on the most recent Mortgage that was taken out on this home.Purchase Details
Similar Homes in the area
Home Values in the Area
Average Home Value in this Area
Purchase History
| Date | Type | Sale Price | Title Company |
|---|---|---|---|
| Warranty Deed | $561,000 | Baird & Warner Title Service | |
| Warranty Deed | $434,000 | Attorneys Title Guaranty Fun | |
| Interfamily Deed Transfer | -- | -- |
Mortgage History
| Date | Status | Loan Amount | Loan Type |
|---|---|---|---|
| Open | $435,000 | New Conventional | |
| Closed | $440,000 | New Conventional | |
| Closed | $442,500 | New Conventional | |
| Closed | $448,800 | New Conventional | |
| Previous Owner | $417,175 | FHA |
Property History
| Date | Event | Price | Change | Sq Ft Price |
|---|---|---|---|---|
| 10/09/2018 10/09/18 | Sold | $561,000 | +2.0% | $208 / Sq Ft |
| 08/10/2018 08/10/18 | Pending | -- | -- | -- |
| 08/03/2018 08/03/18 | For Sale | $549,900 | +26.8% | $204 / Sq Ft |
| 12/17/2012 12/17/12 | Sold | $433,700 | 0.0% | $161 / Sq Ft |
| 09/28/2012 09/28/12 | Pending | -- | -- | -- |
| 09/24/2012 09/24/12 | Price Changed | $433,700 | -13.2% | $161 / Sq Ft |
| 06/29/2012 06/29/12 | For Sale | $499,500 | -- | $185 / Sq Ft |
Tax History Compared to Growth
Tax History
| Year | Tax Paid | Tax Assessment Tax Assessment Total Assessment is a certain percentage of the fair market value that is determined by local assessors to be the total taxable value of land and additions on the property. | Land | Improvement |
|---|---|---|---|---|
| 2024 | $13,200 | $49,759 | $8,056 | $41,703 |
| 2023 | $13,200 | $49,759 | $8,056 | $41,703 |
| 2022 | $13,200 | $37,797 | $6,042 | $31,755 |
| 2021 | $12,897 | $37,796 | $6,041 | $31,755 |
| 2020 | $12,665 | $37,796 | $6,041 | $31,755 |
| 2019 | $13,966 | $39,831 | $5,466 | $34,365 |
| 2018 | $14,516 | $42,744 | $5,466 | $37,278 |
| 2017 | $14,219 | $42,744 | $5,466 | $37,278 |
| 2016 | $12,394 | $33,291 | $4,603 | $28,688 |
| 2015 | $13,871 | $41,086 | $4,603 | $36,483 |
| 2014 | $12,907 | $41,086 | $4,603 | $36,483 |
| 2013 | $11,798 | $38,882 | $4,603 | $34,279 |
Agents Affiliated with this Home
-
Swati Saxena

Seller's Agent in 2018
Swati Saxena
Baird Warner
(847) 477-3655
161 in this area
251 Total Sales
-

Buyer's Agent in 2018
Nicholaos Voutsinas
Redfin Corporation
(773) 301-3918
-
Michael Quinn
M
Seller's Agent in 2012
Michael Quinn
BQS Realty, Inc.
(773) 202-0300
2 Total Sales
-
Cecille Plurad Mike Plurad

Buyer's Agent in 2012
Cecille Plurad Mike Plurad
Coldwell Banker Realty
(773) 719-0353
1 in this area
211 Total Sales
Map
Source: Midwest Real Estate Data (MRED)
MLS Number: MRD10041154
APN: 16-18-322-041-0000
- 1135 S Oak Park Ave
- 844 Harvard St Unit 3
- 1012 S Oak Park Ave
- 1235 Euclid Ave
- 1237 Clinton Ave
- 1236 Wesley Ave
- 1044 S East Ave
- 1336 Grove Ave
- 1347 Euclid Ave
- 632 S Kenilworth Ave
- 1321 East Ave
- 851 S Kenilworth Ave
- 800 S Oak Park Ave Unit 3N
- 1418 Clarence Ave
- 1503 S Elmwood Ave
- 1309 Maple Ave
- 1227 S Harlem Ave Unit 208
- 1227 S Harlem Ave Unit 511
- 1227 S Harlem Ave Unit 512
- 1131 S Ridgeland Ave


