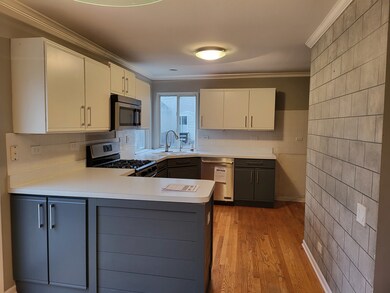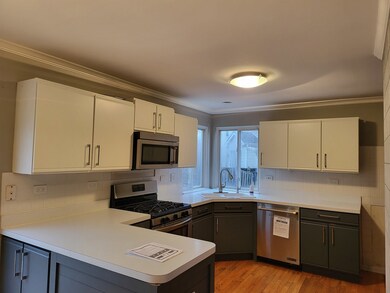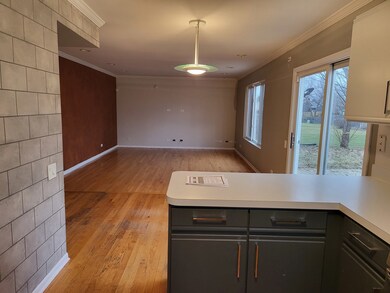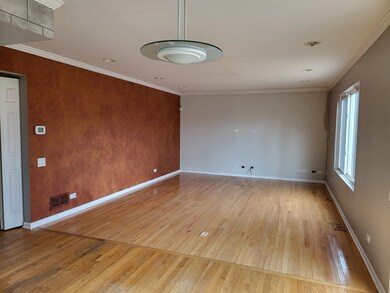
1142 Sawmill Ln Algonquin, IL 60102
Highlights
- Wood Flooring
- Formal Dining Room
- 3 Car Attached Garage
- Kenneth E Neubert Elementary School Rated A-
- Fenced Yard
- Walk-In Closet
About This Home
As of July 2023Great location! Beautiful 4-bedroom 2.5 bath home in Dawson Mill Subdivision. Hardwood floors throughout 1st and 2nd floors. Kitchen has SS appliance and updated modern look that opens to family room. Dining room and living room complete 1st level. 2nd level features 4 bedrooms, including primary suite with walk in closet and full bathroom. 3 nice sized bedrooms, hallway bath and laundry closet. Bring your ideas for the unfinished full basement. Great 3 car garage with cabinets and a Heater. larger back yard with patio and your own basketball court! Close to Randall rd for shopping and dining. Great schools and lots of parks and walking paths to enjoy.
Last Buyer's Agent
Non Member
NON MEMBER
Home Details
Home Type
- Single Family
Est. Annual Taxes
- $7,779
Year Built
- Built in 1997
Lot Details
- 0.3 Acre Lot
- Lot Dimensions are 165x67.5x167.1x42.4
- Fenced Yard
- Wood Fence
- Pie Shaped Lot
- Irregular Lot
Parking
- 3 Car Attached Garage
- Heated Garage
- Garage Door Opener
- Driveway
- Parking Space is Owned
Home Design
- Asphalt Roof
- Vinyl Siding
- Concrete Perimeter Foundation
Interior Spaces
- 2,814 Sq Ft Home
- 2-Story Property
- Family Room
- Living Room
- Formal Dining Room
- Wood Flooring
- Unfinished Basement
- Basement Fills Entire Space Under The House
Kitchen
- Range
- Microwave
- Dishwasher
Bedrooms and Bathrooms
- 4 Bedrooms
- 4 Potential Bedrooms
- Walk-In Closet
Laundry
- Laundry Room
- Laundry on upper level
- Dryer
- Washer
Outdoor Features
- Patio
- Fire Pit
Schools
- Neubert Elementary School
- Westfield Community Middle School
- H D Jacobs High School
Utilities
- Central Air
- Heating System Uses Natural Gas
Community Details
- Dawson Mill Subdivision, Eldredge Floorplan
Listing and Financial Details
- Homeowner Tax Exemptions
Ownership History
Purchase Details
Home Financials for this Owner
Home Financials are based on the most recent Mortgage that was taken out on this home.Purchase Details
Purchase Details
Home Financials for this Owner
Home Financials are based on the most recent Mortgage that was taken out on this home.Similar Homes in the area
Home Values in the Area
Average Home Value in this Area
Purchase History
| Date | Type | Sale Price | Title Company |
|---|---|---|---|
| Special Warranty Deed | $293,000 | -- | |
| Foreclosure Deed | -- | -- | |
| Warranty Deed | $176,500 | 1St American Title |
Mortgage History
| Date | Status | Loan Amount | Loan Type |
|---|---|---|---|
| Previous Owner | $224,000 | Unknown | |
| Previous Owner | $168,050 | Unknown | |
| Previous Owner | $16,026 | Unknown | |
| Previous Owner | $167,600 | No Value Available |
Property History
| Date | Event | Price | Change | Sq Ft Price |
|---|---|---|---|---|
| 07/28/2023 07/28/23 | Sold | $409,900 | +0.2% | $146 / Sq Ft |
| 06/14/2023 06/14/23 | Pending | -- | -- | -- |
| 06/12/2023 06/12/23 | For Sale | $409,000 | 0.0% | $145 / Sq Ft |
| 06/04/2023 06/04/23 | Pending | -- | -- | -- |
| 05/30/2023 05/30/23 | Price Changed | $409,000 | -2.4% | $145 / Sq Ft |
| 05/12/2023 05/12/23 | For Sale | $419,000 | +43.0% | $149 / Sq Ft |
| 02/21/2023 02/21/23 | Sold | $292,950 | +2.5% | $104 / Sq Ft |
| 02/01/2023 02/01/23 | Pending | -- | -- | -- |
| 02/01/2023 02/01/23 | Price Changed | $285,900 | 0.0% | $102 / Sq Ft |
| 01/20/2023 01/20/23 | For Sale | $285,900 | -- | $102 / Sq Ft |
Tax History Compared to Growth
Tax History
| Year | Tax Paid | Tax Assessment Tax Assessment Total Assessment is a certain percentage of the fair market value that is determined by local assessors to be the total taxable value of land and additions on the property. | Land | Improvement |
|---|---|---|---|---|
| 2024 | $8,668 | $118,803 | $28,159 | $90,644 |
| 2023 | $8,895 | $106,255 | $25,185 | $81,070 |
| 2022 | $8,623 | $100,546 | $23,365 | $77,181 |
| 2021 | $7,779 | $93,670 | $21,767 | $71,903 |
| 2020 | $7,574 | $90,354 | $20,996 | $69,358 |
| 2019 | $7,390 | $86,480 | $20,096 | $66,384 |
| 2018 | $7,043 | $79,889 | $18,564 | $61,325 |
| 2017 | $6,897 | $75,260 | $17,488 | $57,772 |
| 2016 | $6,792 | $70,587 | $16,402 | $54,185 |
| 2013 | -- | $68,138 | $15,302 | $52,836 |
Agents Affiliated with this Home
-
U
Seller's Agent in 2023
Uriel Manjarrez
Exclusive Living, Inc
(630) 400-9002
9 Total Sales
-

Seller's Agent in 2023
Ginger Strader
Vylla Home
(847) 409-4274
45 Total Sales
-

Buyer's Agent in 2023
Omar Cavada
Century 21 Circle
(847) 340-0516
116 Total Sales
-
N
Buyer's Agent in 2023
Non Member
NON MEMBER
Map
Source: Midwest Real Estate Data (MRED)
MLS Number: 11704740
APN: 19-32-152-005
- 2235 Dawson Ln
- 1 Sherman Rd
- 1880 Crofton Dr
- 661 Regal Ln
- 1971 Tunbridge Ct
- 1920 Jester Ln
- 000 County Line Rd
- 1640 Hartley Dr
- 1401 Millbrook Dr
- 731 Roaring Brook Ln
- 1425 Millbrook Dr
- 2101 Peach Tree Ln Unit 4094
- 1850 White Oak Dr
- 1003 Interloch Ct Unit 52
- 1980 Peach Tree Ln
- 305 Buckingham Dr
- 2601 Harnish Dr
- 12 White Oak Ct
- 6 Sutcliff Ct
- 2611 Harnish Dr






