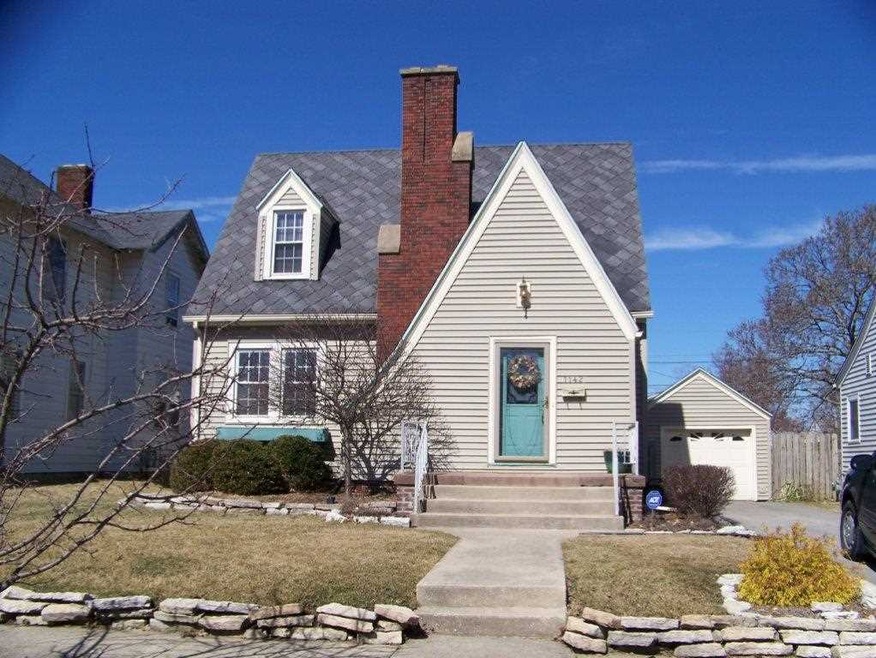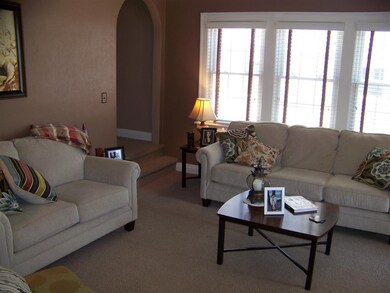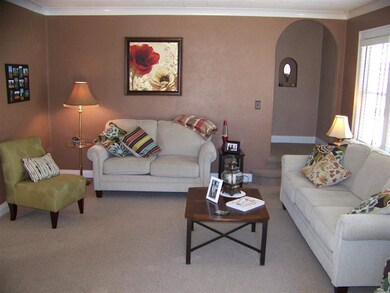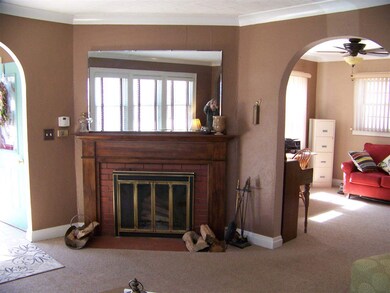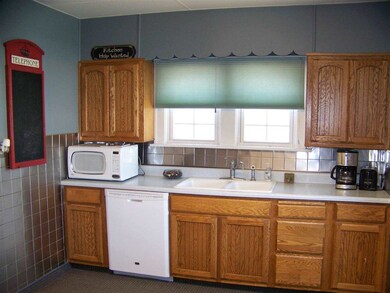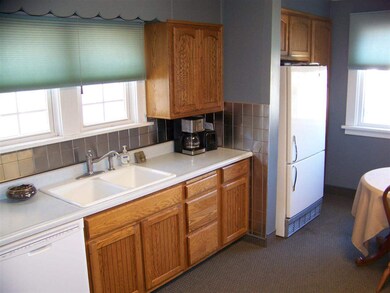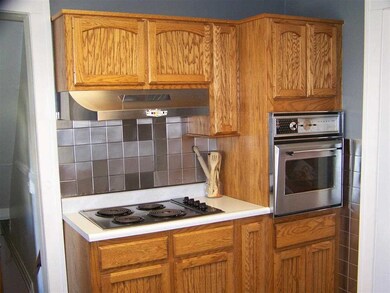
1142 W 6th St Marion, IN 46953
Garfield Neighborhood
3
Beds
2
Baths
1,295
Sq Ft
6,534
Sq Ft Lot
Highlights
- In Ground Pool
- Traditional Architecture
- Whirlpool Bathtub
- Living Room with Fireplace
- Wood Flooring
- Screened Porch
About This Home
As of November 2022Wonderful 3 bedroom, 2 story with lots of new. Lovely eat-in kitchen with appliances, living room with fireplace. This home has hardwoods, newer carpet and nice window treatments. New master bedroom, private master suite with jacuzzi and walk-in closet have been added in 2014. Screened porch, beautiful in-ground pool surrounded by vinyl fencing makes this home a dream.
Home Details
Home Type
- Single Family
Est. Annual Taxes
- $428
Year Built
- Built in 1920
Lot Details
- 6,534 Sq Ft Lot
- Lot Dimensions are 50 x 132
- Vinyl Fence
- Level Lot
Parking
- 1 Car Detached Garage
- Garage Door Opener
- Driveway
Home Design
- Traditional Architecture
- Asphalt Roof
- Vinyl Construction Material
Interior Spaces
- 2-Story Property
- Ceiling Fan
- Living Room with Fireplace
- Screened Porch
- Electric Dryer Hookup
Kitchen
- Eat-In Kitchen
- Utility Sink
Flooring
- Wood
- Carpet
Bedrooms and Bathrooms
- 3 Bedrooms
- Walk-In Closet
- Whirlpool Bathtub
Basement
- Basement Fills Entire Space Under The House
- 1 Bathroom in Basement
- 1 Bedroom in Basement
Outdoor Features
- In Ground Pool
- Patio
Location
- Suburban Location
Utilities
- Forced Air Heating and Cooling System
- Heating System Uses Gas
- Cable TV Available
Community Details
- Community Pool
Listing and Financial Details
- Assessor Parcel Number 27-07-06-302-193.000-002
Ownership History
Date
Name
Owned For
Owner Type
Purchase Details
Listed on
Oct 9, 2022
Closed on
Nov 17, 2022
Sold by
Patrick Adam J and Patrick Sheila R
Bought by
Mcculloch Starla R
Seller's Agent
Susan Reese
F.C. Tucker Realty Center
Buyer's Agent
Susan Reese
F.C. Tucker Realty Center
List Price
$84,900
Sold Price
$85,000
Premium/Discount to List
$100
0.12%
Views
61
Current Estimated Value
Home Financials for this Owner
Home Financials are based on the most recent Mortgage that was taken out on this home.
Estimated Appreciation
$18,743
Avg. Annual Appreciation
9.86%
Original Mortgage
$40,700
Interest Rate
6.95%
Mortgage Type
FHA
Purchase Details
Listed on
Oct 4, 2013
Closed on
Mar 7, 2014
Sold by
Ireland Frank D
Bought by
Holloway Thomas E
List Price
$68,300
Sold Price
$65,000
Premium/Discount to List
-$3,300
-4.83%
Home Financials for this Owner
Home Financials are based on the most recent Mortgage that was taken out on this home.
Avg. Annual Appreciation
3.13%
Original Mortgage
$52,000
Interest Rate
4.35%
Mortgage Type
Future Advance Clause Open End Mortgage
Similar Homes in the area
Create a Home Valuation Report for This Property
The Home Valuation Report is an in-depth analysis detailing your home's value as well as a comparison with similar homes in the area
Home Values in the Area
Average Home Value in this Area
Purchase History
| Date | Type | Sale Price | Title Company |
|---|---|---|---|
| Warranty Deed | -- | -- | |
| Warranty Deed | -- | None Available |
Source: Public Records
Mortgage History
| Date | Status | Loan Amount | Loan Type |
|---|---|---|---|
| Open | $71,400 | New Conventional | |
| Closed | $40,700 | FHA | |
| Previous Owner | $52,000 | Future Advance Clause Open End Mortgage | |
| Previous Owner | $30,000 | Future Advance Clause Open End Mortgage |
Source: Public Records
Property History
| Date | Event | Price | Change | Sq Ft Price |
|---|---|---|---|---|
| 11/17/2022 11/17/22 | Sold | $85,000 | +0.1% | $57 / Sq Ft |
| 11/09/2022 11/09/22 | Pending | -- | -- | -- |
| 10/09/2022 10/09/22 | For Sale | $84,900 | +16.5% | $57 / Sq Ft |
| 05/07/2015 05/07/15 | Sold | $72,900 | 0.0% | $56 / Sq Ft |
| 04/08/2015 04/08/15 | Pending | -- | -- | -- |
| 03/18/2015 03/18/15 | For Sale | $72,900 | +12.2% | $56 / Sq Ft |
| 03/07/2014 03/07/14 | Sold | $65,000 | -4.8% | $50 / Sq Ft |
| 02/20/2014 02/20/14 | Pending | -- | -- | -- |
| 10/04/2013 10/04/13 | For Sale | $68,300 | -- | $53 / Sq Ft |
Source: Indiana Regional MLS
Tax History Compared to Growth
Tax History
| Year | Tax Paid | Tax Assessment Tax Assessment Total Assessment is a certain percentage of the fair market value that is determined by local assessors to be the total taxable value of land and additions on the property. | Land | Improvement |
|---|---|---|---|---|
| 2024 | $751 | $85,300 | $5,900 | $79,400 |
| 2023 | $654 | $79,200 | $5,900 | $73,300 |
| 2022 | $623 | $76,500 | $5,800 | $70,700 |
| 2021 | $1,331 | $65,800 | $5,800 | $60,000 |
| 2020 | $1,274 | $63,000 | $5,800 | $57,200 |
| 2019 | $1,310 | $64,800 | $5,800 | $59,000 |
| 2018 | $398 | $63,400 | $5,800 | $57,600 |
| 2017 | $448 | $66,600 | $5,800 | $60,800 |
| 2016 | $423 | $66,600 | $5,800 | $60,800 |
| 2014 | $428 | $56,600 | $5,800 | $50,800 |
| 2013 | $428 | $56,700 | $5,800 | $50,900 |
Source: Public Records
Agents Affiliated with this Home
-

Seller's Agent in 2022
Susan Reese
F.C. Tucker Realty Center
(765) 517-1514
4 in this area
221 Total Sales
Map
Source: Indiana Regional MLS
MLS Number: 201510385
APN: 27-07-06-302-193.000-002
Nearby Homes
- 1024 W 5th St
- 1114 W 4th St
- 1136 W 3rd St
- 1015 W 3rd St
- 815 W 3rd St
- 1309 W 1st St
- 312 Horace Mann Ct
- 717 W 3rd St
- 617 W 5th St
- 812 W 10th St
- 614 W 5th St
- 0 N 200 E (King) Rd Unit 202517402
- 620 W 3rd St
- 619 S Whites Ave
- 611 S Whites Ave
- 1119 W Spencer Ave
- 1005 W Spencer Ave
- 910 W Spencer Ave
- 508 W 2nd St
- 1200 W Euclid Ave
