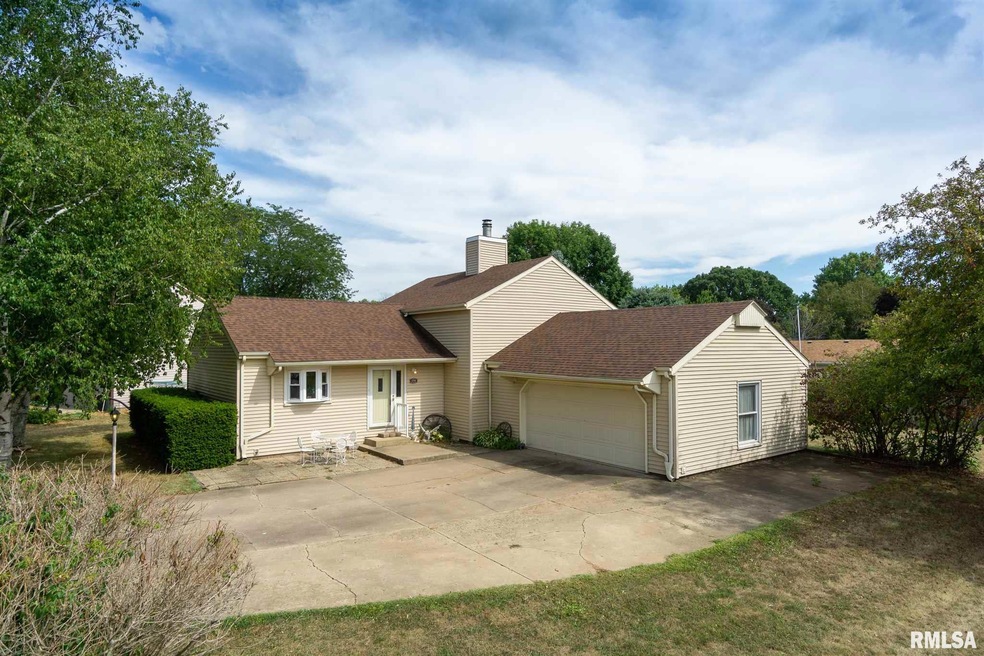
$175,000
- 2 Beds
- 1 Bath
- 1,444 Sq Ft
- 1120 W Walnut St
- Chillicothe, IL
Coming Soon! Goes live 5/22 (possibly sooner). I cannot wait to make this beautiful home LIVE and available for showings-because it is definitely worth the short wait! This home is just as immaculate on the inside as the photos on the outside show. EVERYTHING has been updated immaculately and it's a true honor and pleasure to be able to present this home. A large rear yard and oversized patio to
Mark Monge Jim Maloof Realty, Inc.






