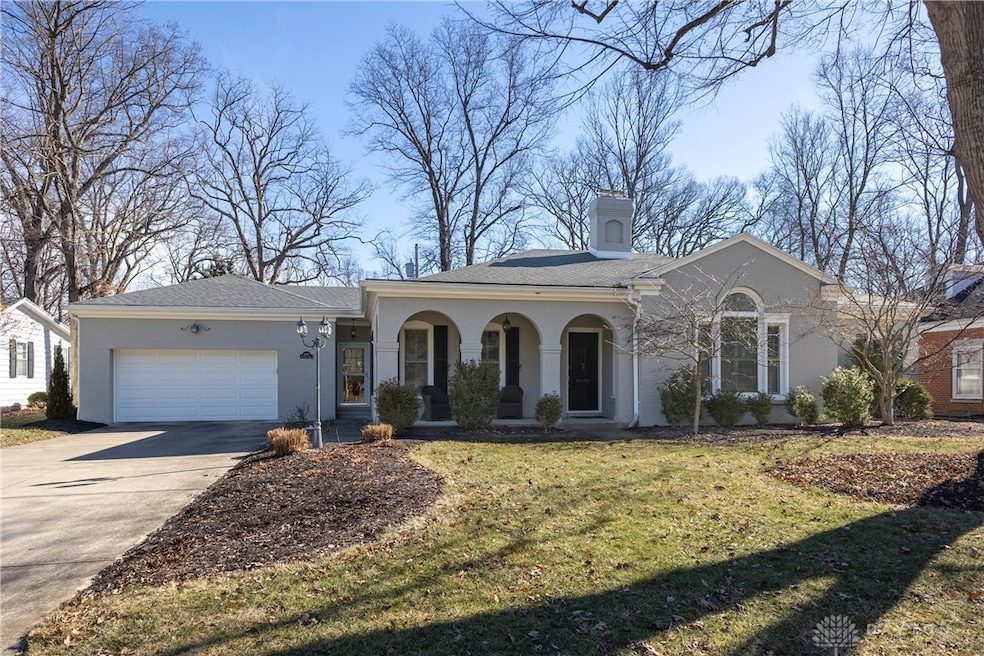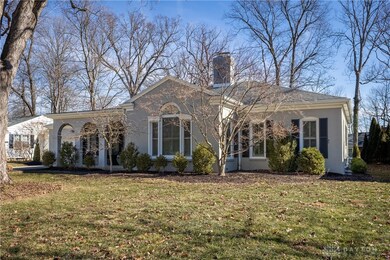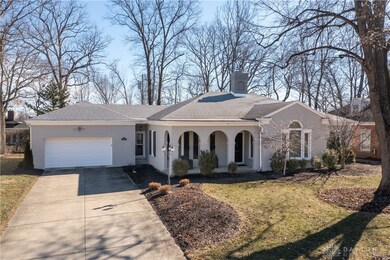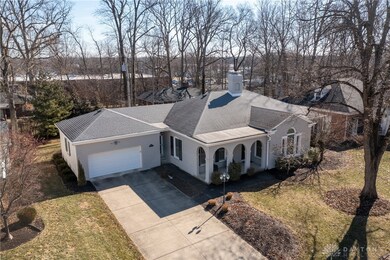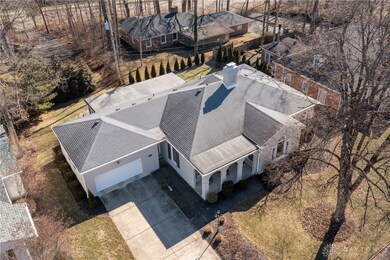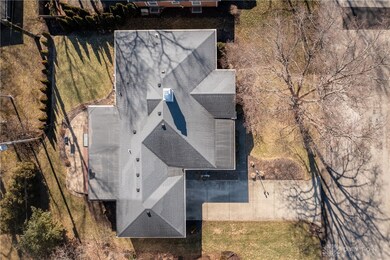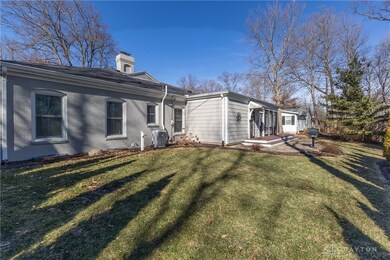Welcome to this stunning, meticulously designed home, boasting the finest luxury amenities & custom features throughout! This gourmet kitchen is a chefs dream, complete with a Dacor 42'' built in refrigerator, Wolf 48'' gas range w/griddle & Vent-A-Hood exhaust, Dacor double ovens, a 36'' Dacor warming drawer, built in microwave, & a Asko dishwasher '25. Elegant soapstone & maple countertops complement the custom shelving, all illuminated by exquisite lighting from Rejuvenation Hardware. The kitchens cork flooring adds both comfort & sustainability. Retreat to the luxurious master bath, featuring heated towel bars on timers, a soaking tub, a walk in shower, double vanity with built in medicine cabinets, a Toto heated bidet toilet, & an electric fireplace. The expansive walk in closet includes custom built in shelving for ultimate organization. Additional highlights of this extraordinary home include custom plantation shutters throughout, a central vac system, & original Bruce pegged hardwood floors. The functional laundry room is equipped with a new LG Wash-tower '25 & custom cabinets w/built in hamper. A remarkable custom pantry enhances the kitchens functionality. Entertain effortlessly on the screened porch & patio, complete with a Broil Master natural gas grill. This home is as efficient as it is beautiful, boasting a 40 yr roof & gutters '15, Pella Impervia fiberglass windows '16, a Carrier fully modulating furnace with 5 stage A/C, & an April Aire Steam humidifier '17. The exterior walls are insulated with blown in insulation, ensuring year round comfort. 2000 sq ft unfinished basement features DRI Core sub-flooring & rubber flooring on approximately half the area, offering endless possibilities for customization. The garage offers a built in retractable overhead bike rack for optimal storage. Included in the sale is an upright freezer '24 located in the basement, while all other furnishings are negotiable. Contingent on the sellers securing home of choice.

