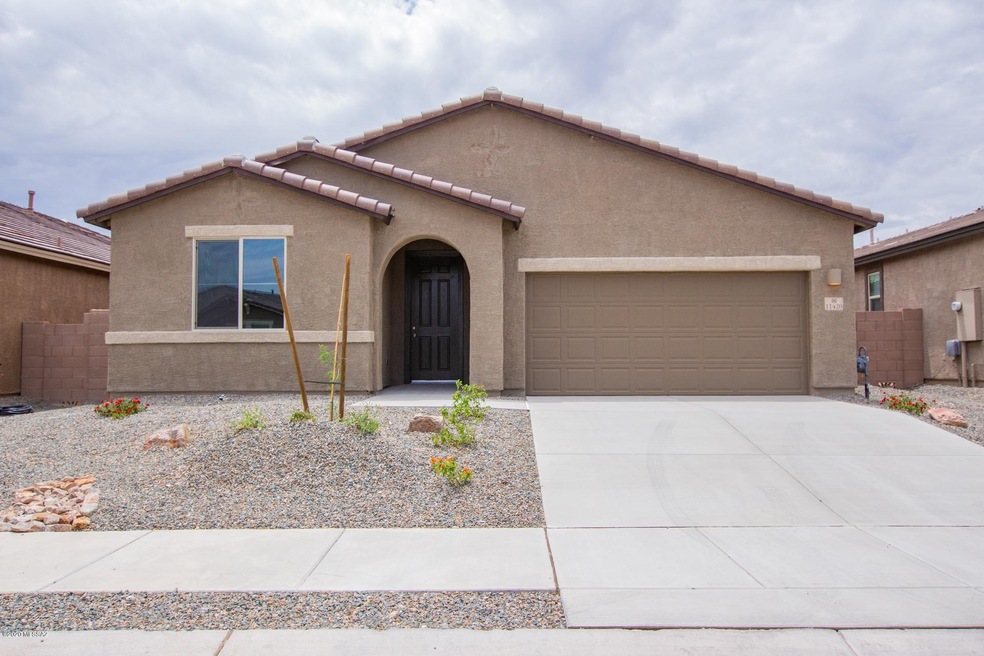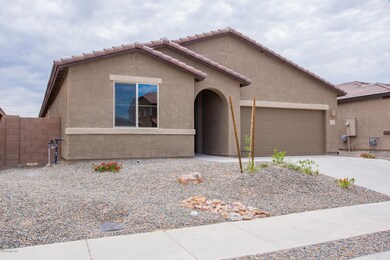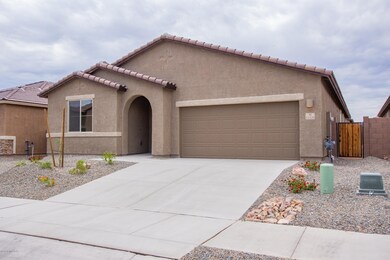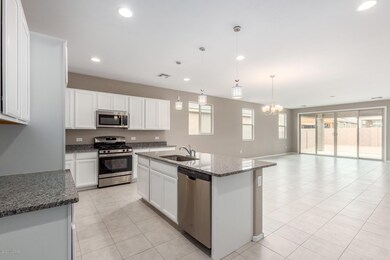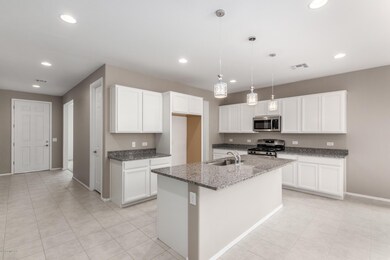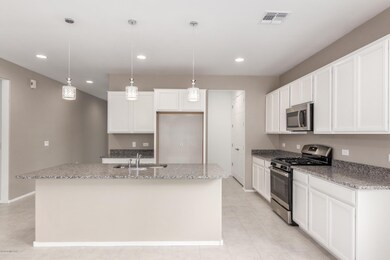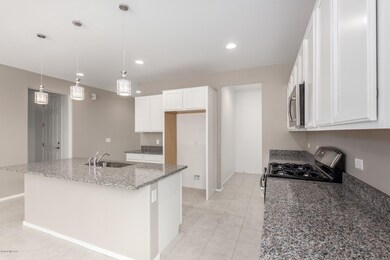
11420 E Vail Crest Dr Tucson, AZ 85747
Rita Ranch NeighborhoodEstimated Value: $408,954 - $435,000
Highlights
- 2.5 Car Garage
- Contemporary Architecture
- Great Room
- Acacia Elementary School Rated A
- Solid Surface Bathroom Countertops
- Granite Countertops
About This Home
As of October 2020Gorgeous NEW built home featuring 9' ceilings, 3 bedrooms, 2.5 baths, plus Den, & 2.5 insulated car garage (a $3,000 upgrade). Spacious open floor plan in the desirable Vail School District boasts 8ft doors throughout, upgraded lighting, welcoming palette, neutral tile floors, & plush carpet in all the right places. Stunning chef's kitchen with a center island, granite counters, breakfast bar, under-mount sink, SS appliances, & plethora of white cabinetry. Perfect home for entertaining. Granite counters in 2 baths with dual sinks, brushed nickel fixtures, ample closets, & interior laundry room. The backyard with a covered patio is waiting for your dream desert oasis. One look & your search is over!! This home comes with a Full 10 year warranty.
Last Buyer's Agent
Norma Coffman
Exit Realty Premier
Home Details
Home Type
- Single Family
Est. Annual Taxes
- $606
Year Built
- Built in 2020
Lot Details
- 5,753 Sq Ft Lot
- Lot Dimensions are 50' x 115'
- North Facing Home
- Block Wall Fence
- Desert Landscape
- Paved or Partially Paved Lot
- Front Yard
- Property is zoned Tucson - R1
Home Design
- Contemporary Architecture
- Modern Architecture
- Frame With Stucco
- Tile Roof
- Siding
Interior Spaces
- 2,223 Sq Ft Home
- 1-Story Property
- Ceiling height of 9 feet or more
- Ceiling Fan
- Double Pane Windows
- Great Room
- Dining Area
- Den
- Storage
- Laundry Room
- Fire and Smoke Detector
Kitchen
- Breakfast Bar
- Walk-In Pantry
- Gas Range
- Microwave
- Dishwasher
- Stainless Steel Appliances
- Kitchen Island
- Granite Countertops
Flooring
- Carpet
- Ceramic Tile
Bedrooms and Bathrooms
- 3 Bedrooms
- Split Bedroom Floorplan
- Walk-In Closet
- Solid Surface Bathroom Countertops
- Dual Vanity Sinks in Primary Bathroom
- Bathtub with Shower
- Shower Only
Parking
- 2.5 Car Garage
- Garage Door Opener
- Driveway
Accessible Home Design
- Doors with lever handles
- No Interior Steps
Schools
- Esmond Station K-8 Elementary And Middle School
- Vail Dist Opt High School
Utilities
- Forced Air Heating and Cooling System
- Natural Gas Water Heater
- Phone Available
- Cable TV Available
Additional Features
- North or South Exposure
- Covered patio or porch
Community Details
Overview
- Property has a Home Owners Association
- Mountain Vail Estates Subdivision
- The community has rules related to deed restrictions
Recreation
- Park
Ownership History
Purchase Details
Home Financials for this Owner
Home Financials are based on the most recent Mortgage that was taken out on this home.Purchase Details
Home Financials for this Owner
Home Financials are based on the most recent Mortgage that was taken out on this home.Purchase Details
Similar Homes in Tucson, AZ
Home Values in the Area
Average Home Value in this Area
Purchase History
| Date | Buyer | Sale Price | Title Company |
|---|---|---|---|
| Tocco Aaron | $312,000 | Stewart Title & Tr Of Tucson | |
| Tocco Aaron | -- | Stewart Title | |
| Normukhamedov Ali | $283,143 | Fidelity Natl Ttl Agcy Inc | |
| Normukhamedov Ali | $283,143 | Fidelity Natl Ttl Agcy Inc | |
| Richmond American Homes Of Arizona Inc | $1,249,762 | Fidelity Natl Title Agency I |
Mortgage History
| Date | Status | Borrower | Loan Amount |
|---|---|---|---|
| Open | Tocco Aaron | $231,699 | |
| Closed | Tocco Aaron | $231,699 | |
| Previous Owner | Normukhamedov Ali | $212,357 |
Property History
| Date | Event | Price | Change | Sq Ft Price |
|---|---|---|---|---|
| 10/05/2020 10/05/20 | Sold | $312,000 | 0.0% | $140 / Sq Ft |
| 09/05/2020 09/05/20 | Pending | -- | -- | -- |
| 07/23/2020 07/23/20 | For Sale | $312,000 | -- | $140 / Sq Ft |
Tax History Compared to Growth
Tax History
| Year | Tax Paid | Tax Assessment Tax Assessment Total Assessment is a certain percentage of the fair market value that is determined by local assessors to be the total taxable value of land and additions on the property. | Land | Improvement |
|---|---|---|---|---|
| 2024 | $3,420 | $27,573 | -- | -- |
| 2023 | $3,278 | $26,260 | $0 | $0 |
| 2022 | $3,278 | $25,009 | $0 | $0 |
| 2021 | $3,315 | $3,861 | $0 | $0 |
| 2020 | $612 | $4,006 | $0 | $0 |
| 2019 | $606 | $3,726 | $0 | $0 |
| 2018 | $573 | $1,002 | $0 | $0 |
| 2017 | $168 | $0 | $0 | $0 |
Agents Affiliated with this Home
-
Angela Kuzma

Seller's Agent in 2020
Angela Kuzma
Keller Williams Southern Arizona
(520) 225-0020
30 in this area
1,103 Total Sales
-
N
Buyer's Agent in 2020
Norma Coffman
Exit Realty Premier
-
J
Buyer Co-Listing Agent in 2020
Jerry Coffman II
Exit Realty 1st Choice
Map
Source: MLS of Southern Arizona
MLS Number: 22018049
APN: 205-94-5360
- 11324 Granite Gulch Way
- 11320 Granite Gulch Way
- 9526 S Quiet Dove Dr
- 9745 S Desert Flint Dr
- 9581 S Miller Flats Dr
- 11425 E Old Vail Rd
- 11155 E Vail Vista Ct
- 37,748sqft E Old Vail Rd
- 37748sq.ft E Old Vail Rd
- 9504 Crowley Brothers Dr
- 9528 Desert Fauna Loop
- 9468 S Desert Fauna Loop
- 11438 E Desert Raptor Loop
- 11453 E Desert Raptor Loop
- 11370 E Creosote Range Dr
- 11471 E Squash Blossom Loop
- 11307 E Squash Blossom Loop
- 11346 E Squash Blossom Loop
- 11413 E Squash Blossom Loop
- 11850 E Becker Dr
- 11420 E Vail Crest Dr
- 11428 E Vail Crest Dr
- 11412 E Vail Crest Dr
- 11436 E Vail Crest Dr
- 11406 E Vail Crest Dr
- 11427 E Rincon Range Dr
- 11435 E Rincon Range Dr
- 11421 E Rincon Range Dr
- 11444 E Vail Crest Dr
- 11445 E Rincon Range Dr
- 11394 E Vail Crest Dr
- 11413 E Rincon Range Dr
- 11419 E Vail Crest Dr
- 11413 E Vail Crest Dr
- 11427 E Vail Crest Dr
- 11453 E Rincon Range Dr
- 11405 E Rincon Range Dr
- 11407 E Vail Crest Dr
- 11437 E Vail Crest Dr
- 11388 E Vail Crest Dr
