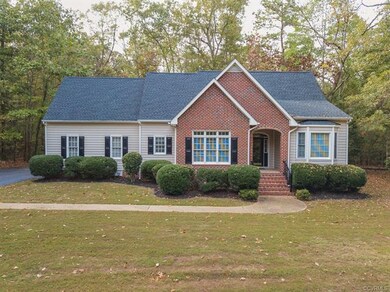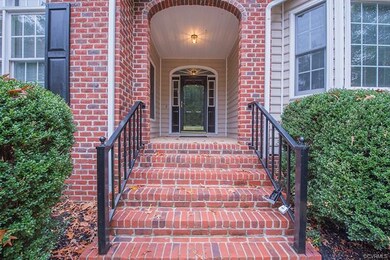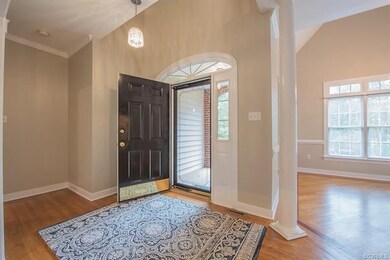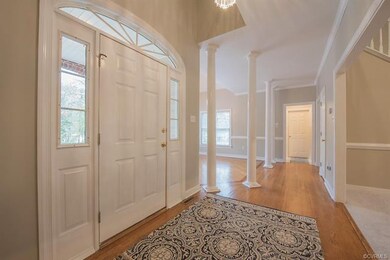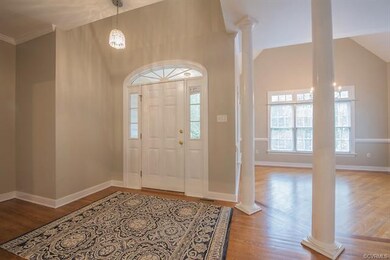
11420 Glendevon Rd Chesterfield, VA 23838
The Highlands NeighborhoodEstimated Value: $480,579 - $506,000
Highlights
- Clubhouse
- Transitional Architecture
- Main Floor Primary Bedroom
- Deck
- Wood Flooring
- Hydromassage or Jetted Bathtub
About This Home
As of February 2020Beautiful transitional on over an acre of private wooded land in The Highlands! The tree shaded driveway keeps the home hidden from view from the street, and is magical when it snows! NEW carpet and paint throughout the home! 1st floor master suite with jetted tub, separate shower, 2 walk-in closets, and french doors leading to the relaxing rear screened porch. Two story family room, formal dining room with columns and chair rail, and eat-in kitchen with stainless steel appliances, breakfast nook, granite countertops, and bright cabinetry round out the first floor. Three additional bedrooms located on the second floor, new paint and carpeting with transferable warranty, and new granite counter top with double sinks and light fixture in the upstairs jack and jill bathroom. Additional features include two car attached garage, dual zoned heating and cooling (heat pump upstairs, gas heat downstairs (2017)), extra storage under screened porch, central vac, and NEW dimensional roof (2017). Quick closing possible! This home is blank canvas- ready for your finishing touches and THE BEST priced home in The Highlands by far.
Home Details
Home Type
- Single Family
Est. Annual Taxes
- $2,639
Year Built
- Built in 1995
Lot Details
- 1.24 Acre Lot
- Zoning described as R25
HOA Fees
- $27 Monthly HOA Fees
Parking
- 2 Car Attached Garage
- Rear-Facing Garage
Home Design
- Transitional Architecture
- Brick Exterior Construction
- Vinyl Siding
Interior Spaces
- 2,225 Sq Ft Home
- 2-Story Property
- High Ceiling
- Ceiling Fan
- Recessed Lighting
- Gas Fireplace
- Bay Window
- Separate Formal Living Room
- Dining Area
- Screened Porch
- Crawl Space
Kitchen
- Breakfast Area or Nook
- Eat-In Kitchen
- Oven
- Electric Cooktop
- Microwave
- Dishwasher
- Granite Countertops
Flooring
- Wood
- Partially Carpeted
Bedrooms and Bathrooms
- 4 Bedrooms
- Primary Bedroom on Main
- En-Suite Primary Bedroom
- Walk-In Closet
- Double Vanity
- Hydromassage or Jetted Bathtub
Outdoor Features
- Deck
Schools
- Gates Elementary School
- Matoaca Middle School
- Matoaca High School
Utilities
- Zoned Heating and Cooling
- Heating System Uses Natural Gas
- Heat Pump System
- Gas Water Heater
- Septic Tank
Listing and Financial Details
- Tax Lot 8
- Assessor Parcel Number 761-65-11-76-800-000
Community Details
Overview
- The Highlands Subdivision
Amenities
- Common Area
- Clubhouse
Ownership History
Purchase Details
Home Financials for this Owner
Home Financials are based on the most recent Mortgage that was taken out on this home.Purchase Details
Home Financials for this Owner
Home Financials are based on the most recent Mortgage that was taken out on this home.Similar Homes in Chesterfield, VA
Home Values in the Area
Average Home Value in this Area
Purchase History
| Date | Buyer | Sale Price | Title Company |
|---|---|---|---|
| Baker Melissa Lynn | $325,000 | Attorney | |
| Dunnavant Ann D | $200,000 | -- |
Mortgage History
| Date | Status | Borrower | Loan Amount |
|---|---|---|---|
| Open | Baker Melissa Lynn | $307,100 | |
| Closed | Baker Melissa Lynn | $308,750 | |
| Previous Owner | Saunders Howard C | $82,850 | |
| Previous Owner | Dunnavant Ann D | $160,000 |
Property History
| Date | Event | Price | Change | Sq Ft Price |
|---|---|---|---|---|
| 02/18/2020 02/18/20 | Sold | $325,000 | 0.0% | $146 / Sq Ft |
| 01/23/2020 01/23/20 | Pending | -- | -- | -- |
| 01/07/2020 01/07/20 | For Sale | $325,000 | -- | $146 / Sq Ft |
Tax History Compared to Growth
Tax History
| Year | Tax Paid | Tax Assessment Tax Assessment Total Assessment is a certain percentage of the fair market value that is determined by local assessors to be the total taxable value of land and additions on the property. | Land | Improvement |
|---|---|---|---|---|
| 2024 | $3,712 | $383,000 | $86,900 | $296,100 |
| 2023 | $3,303 | $363,000 | $77,000 | $286,000 |
| 2022 | $3,070 | $333,700 | $77,000 | $256,700 |
| 2021 | $2,995 | $308,300 | $77,000 | $231,300 |
| 2020 | $2,694 | $283,600 | $77,000 | $206,600 |
| 2019 | $2,675 | $281,600 | $77,000 | $204,600 |
| 2018 | $2,693 | $277,800 | $76,000 | $201,800 |
| 2017 | $2,698 | $275,800 | $74,000 | $201,800 |
| 2016 | $2,598 | $270,600 | $74,000 | $196,600 |
| 2015 | $2,573 | $265,400 | $72,000 | $193,400 |
| 2014 | $2,548 | $262,800 | $72,000 | $190,800 |
Agents Affiliated with this Home
-
Ryan Sanford

Seller's Agent in 2020
Ryan Sanford
RE/MAX
(804) 218-3409
3 in this area
267 Total Sales
-
Beth Dalton

Buyer's Agent in 2020
Beth Dalton
Long & Foster
(804) 332-4938
10 Total Sales
Map
Source: Central Virginia Regional MLS
MLS Number: 2000517
APN: 761-65-11-76-800-000
- 8510 Heathermist Ct
- 11320 Glendevon Rd
- 8611 Glendevon Ct
- 11424 Shellharbor Ct
- 8831 Whistling Swan Rd
- 11436 Brant Hollow Ct
- 11400 Shorecrest Ct
- 11513 Barrows Ridge Ln
- 9106 Avocet Ct
- 8313 Kalliope Ct
- 11324 Regalia Dr
- 9300 Owl Trace Ct
- 11719 Burray Rd
- 12012 Buckrudy Terrace
- 12024 Buckrudy Terrace
- 8309 Regalia Ct
- 11950 Nash Rd
- 12030 Buckrudy Terrace
- 12042 Buckrudy Terrace
- 8907 First Branch Ln
- 11420 Glendevon Rd
- 11410 Glendevon Rd
- 8610 Bronze Penny Ct
- 11400 Glendevon Rd
- 8601 Bronze Penny Ct
- 8611 Bronze Penny Ct
- 11313 Taylor Landing Way
- 11411 Glendevon Rd
- 8612 Bronze Penny Ct
- 8613 Bronze Penny Ct
- 11307 Taylor Landing Way
- 8511 Heathermist Ct
- 11401 Glendevon Rd
- 11340 Glendevon Rd
- 11450 Glendevon Rd
- 11319 Taylor Landing Way
- 11361 Glendevon Rd
- 11301 Taylor Landing Way
- 11451 Glendevon Rd
- 8700 Taylor Landing Place

