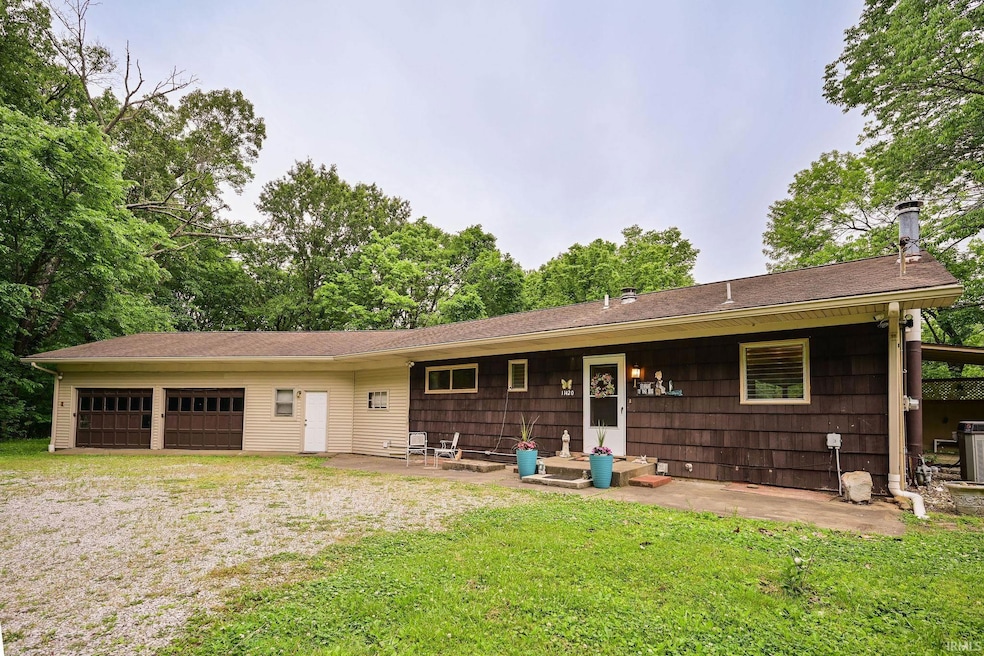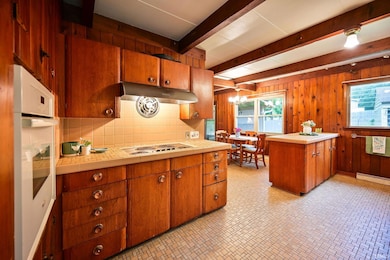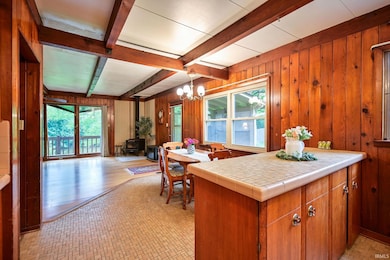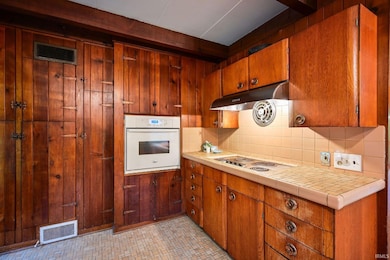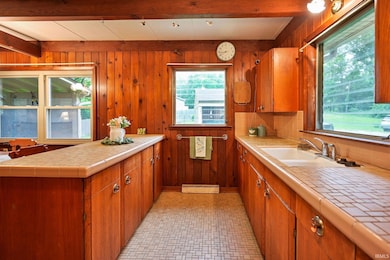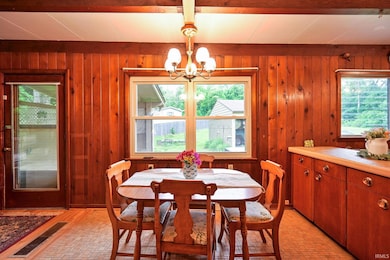
11420 Lower Mount Vernon Rd Evansville, IN 47712
Estimated payment $1,583/month
Highlights
- Very Popular Property
- Lake, Pond or Stream
- 1 Fireplace
- Waterfront
- Wooded Lot
- 2 Car Attached Garage
About This Home
Situated at the end of a shared driveway, this well-loved 1957 home offers a rare opportunity to own a piece of history on 7.56 serene acres. Owned and meticulously maintained by the same family for over 40 years, this property exudes pride of ownership and old-fashioned care. The home retains its original character, featuring classic mid-century design elements, solid craftsmanship, and a warm, welcoming atmosphere throughout. While the interior remains largely untouched by modern updates, its pristine condition makes it a true time capsule — perfect for vintage enthusiasts or those looking to personalize their dream retreat. Step outside to discover your peaceful sanctuary, complete with a shared pond, mature trees, and plenty of space for a pole barn. Whether you’re looking to restore, renovate, or preserve its timeless appeal, this property offers unmatched potential in a setting that’s increasingly hard to find. A rare blend of privacy, history, and natural beauty. -Home is being sold As-Is with Cash or Conventional Financing Only
Open House Schedule
-
Saturday, May 31, 202512:30 to 2:00 pm5/31/2025 12:30:00 PM +00:005/31/2025 2:00:00 PM +00:00Add to Calendar
-
Sunday, June 01, 202512:30 to 2:00 pm6/1/2025 12:30:00 PM +00:006/1/2025 2:00:00 PM +00:00Add to Calendar
Home Details
Home Type
- Single Family
Est. Annual Taxes
- $2,197
Year Built
- Built in 1957
Lot Details
- 7.56 Acre Lot
- Waterfront
- Wooded Lot
Parking
- 2 Car Attached Garage
- Off-Street Parking
Home Design
- Wood Siding
- Vinyl Construction Material
Interior Spaces
- 1-Story Property
- 1 Fireplace
- Laundry on main level
Bedrooms and Bathrooms
- 3 Bedrooms
- Cedar Closet
Basement
- Walk-Out Basement
- 1 Bathroom in Basement
- 4 Bedrooms in Basement
Outdoor Features
- Lake, Pond or Stream
Schools
- Marrs Elementary School
- Mount Vernon Middle School
- Mount Vernon High School
Utilities
- Central Air
- Heating System Uses Gas
- Septic System
Listing and Financial Details
- Assessor Parcel Number 65-14-01-300-041.000-019
Map
Home Values in the Area
Average Home Value in this Area
Tax History
| Year | Tax Paid | Tax Assessment Tax Assessment Total Assessment is a certain percentage of the fair market value that is determined by local assessors to be the total taxable value of land and additions on the property. | Land | Improvement |
|---|---|---|---|---|
| 2024 | $1,151 | $153,200 | $28,700 | $124,500 |
| 2023 | $929 | $133,000 | $26,600 | $106,400 |
| 2022 | $773 | $116,800 | $30,900 | $85,900 |
| 2021 | $623 | $101,300 | $28,100 | $73,200 |
| 2020 | $588 | $97,000 | $27,500 | $69,500 |
| 2019 | $549 | $93,900 | $27,500 | $66,400 |
| 2018 | $528 | $95,000 | $19,400 | $75,600 |
| 2017 | $580 | $103,200 | $20,200 | $83,000 |
| 2016 | $710 | $119,600 | $24,200 | $95,400 |
| 2014 | $609 | $110,200 | $23,500 | $86,700 |
| 2013 | $609 | $111,500 | $23,500 | $88,000 |
Property History
| Date | Event | Price | Change | Sq Ft Price |
|---|---|---|---|---|
| 05/28/2025 05/28/25 | For Sale | $250,000 | -- | $140 / Sq Ft |
Mortgage History
| Date | Status | Loan Amount | Loan Type |
|---|---|---|---|
| Closed | $19,155 | New Conventional |
About the Listing Agent

Hi, I’m Erica Berendsen, a licensed real estate agent serving both Indiana and Kentucky. I’m passionate about helping my clients navigate one of the most important decisions of their lives—whether that’s buying their first home, selling a property, or making a strategic move.
I take particular pride in working with first-time home buyers, guiding them through the process with patience, clear communication, and a focus on education. It's incredibly rewarding to help clients achieve their
Erica's Other Listings
Source: Indiana Regional MLS
MLS Number: 202519717
APN: 65-14-01-300-041.000-019
- 0 Fox Ridge Rd
- 11136 Bayer Ct
- 2726 Marycrest Dr
- 9225 Strickland Ct
- 2815 Marycrest Dr
- 5147 W Franklin Rd
- 2734 Marycrest Dr
- 2807 Hauschild Dr
- 2646 Marycrest Dr
- 2646 Willow Creek Dr
- 11101 High Point Dr
- 2741 Marycrest Dr
- 9811 Marrs Dr
- 9600 Old Highway 62 E
- 1920 Mcdowell Rd
- 11216 Kramers Dr
- 6401 Middle Mount Vernon Rd
- 0 Middle Mount Vernon Rd Unit 202518552
- 5900 Serenity Dr
- 5800 Serenity Dr
