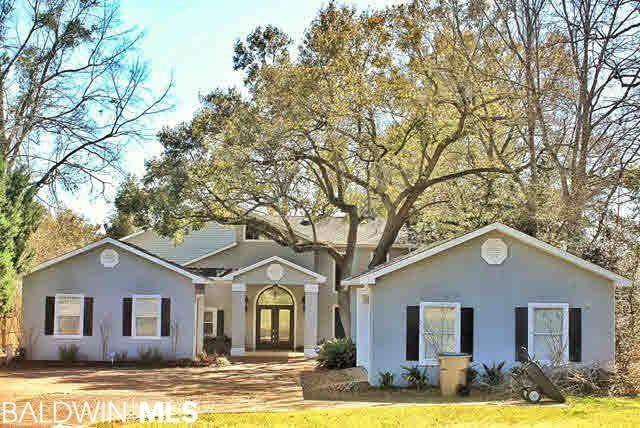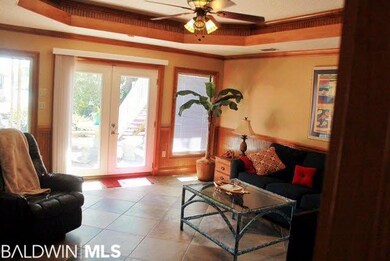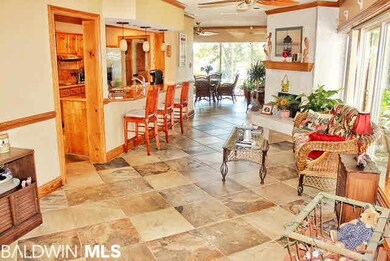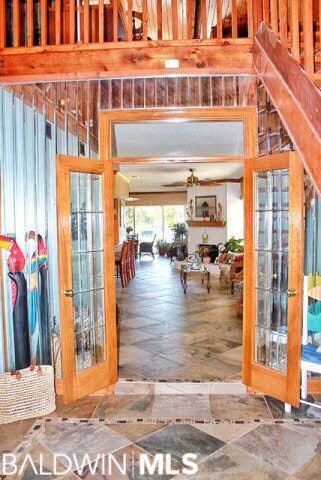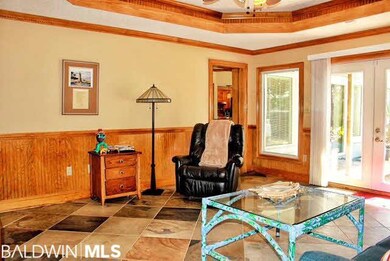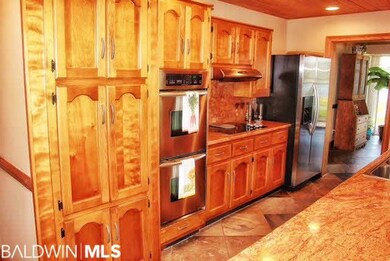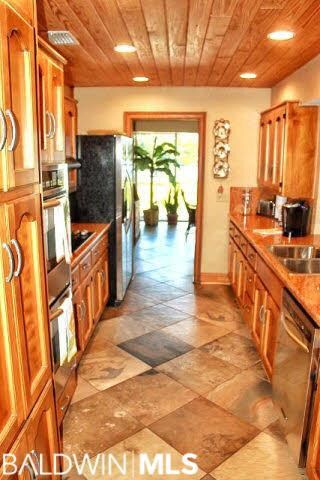
11420 Queens Way Theodore, AL 36582
South Orchards NeighborhoodHighlights
- Boat Lift
- Contemporary Architecture
- Bonus Room
- River Front
- Wood Flooring
- Screened Porch
About This Home
As of June 2016VRM: Seller will entertain offers between $600,000-$675,000. VRM: Seller will entertain offers between $600,000-$675,000 upper and lower VRM range. River living awaits! Beautiful contemporary, completely renovated home on Fowl River with deep water access to Mobile Bay and the Gulf. Situated on approximately one acre and 14 feet of elevation (according to the seller the home has never flooded), this is a water lovers dream. Floor to ceiling windows throughout provide excellent views of the river. Large foyer leads to sitting/dining area with a wood burning fireplace just off the kitchen which is complete with granite countertops, stainless steel appliances and custom porcelain tile throughout. Downstairs master bedroom features floating hardwood flooring, his/hers vanity, standup shower and garden tub with access to a heated and cooled sunroom. Second downstairs bedroom has a walk-in closet, full bath and separate entrance perfect for guests or mother-in-law suite.
Last Agent to Sell the Property
Bellator Real Estate LLC Mobil Listed on: 02/26/2016

Last Buyer's Agent
Non Member
Non Member Office
Home Details
Home Type
- Single Family
Est. Annual Taxes
- $4,014
Year Built
- Built in 1992
Lot Details
- 1 Acre Lot
- River Front
Home Design
- Contemporary Architecture
- Slab Foundation
- Wood Frame Construction
- Composition Roof
- Stucco Exterior
Interior Spaces
- 4,260 Sq Ft Home
- 2-Story Property
- ENERGY STAR Qualified Ceiling Fan
- Wood Burning Fireplace
- Insulated Doors
- Family Room
- Home Office
- Bonus Room
- Screened Porch
Kitchen
- Breakfast Area or Nook
- Electric Range
- Dishwasher
- Disposal
Flooring
- Wood
- Tile
Bedrooms and Bathrooms
- 4 Bedrooms
- Split Bedroom Floorplan
Home Security
- Home Security System
- Termite Clearance
Parking
- Garage
- Automatic Garage Door Opener
Outdoor Features
- Bulkhead
- Boat Lift
- Patio
Additional Features
- Energy-Efficient Insulation
- Central Heating and Cooling System
Community Details
- Bloxham Estates Subdivision
Ownership History
Purchase Details
Purchase Details
Home Financials for this Owner
Home Financials are based on the most recent Mortgage that was taken out on this home.Purchase Details
Purchase Details
Home Financials for this Owner
Home Financials are based on the most recent Mortgage that was taken out on this home.Purchase Details
Similar Home in Theodore, AL
Home Values in the Area
Average Home Value in this Area
Purchase History
| Date | Type | Sale Price | Title Company |
|---|---|---|---|
| Warranty Deed | $281,800 | Brady Martin Llp | |
| Warranty Deed | $565,000 | None Available | |
| Warranty Deed | $625,000 | -- | |
| Deed | -- | -- | |
| Deed | $340,000 | -- |
Mortgage History
| Date | Status | Loan Amount | Loan Type |
|---|---|---|---|
| Open | $450,000 | Credit Line Revolving | |
| Previous Owner | $70,000 | Credit Line Revolving | |
| Previous Owner | $130,000 | Credit Line Revolving | |
| Previous Owner | $30,000 | Credit Line Revolving | |
| Previous Owner | $100,000 | Credit Line Revolving | |
| Previous Owner | $65,000 | Unknown | |
| Previous Owner | $925,000 | Purchase Money Mortgage |
Property History
| Date | Event | Price | Change | Sq Ft Price |
|---|---|---|---|---|
| 06/17/2016 06/17/16 | Sold | $565,000 | 0.0% | $133 / Sq Ft |
| 06/17/2016 06/17/16 | Sold | $565,000 | 0.0% | $133 / Sq Ft |
| 05/31/2016 05/31/16 | Pending | -- | -- | -- |
| 05/30/2016 05/30/16 | Pending | -- | -- | -- |
| 02/26/2016 02/26/16 | For Sale | $565,000 | -- | $133 / Sq Ft |
Tax History Compared to Growth
Tax History
| Year | Tax Paid | Tax Assessment Tax Assessment Total Assessment is a certain percentage of the fair market value that is determined by local assessors to be the total taxable value of land and additions on the property. | Land | Improvement |
|---|---|---|---|---|
| 2024 | $4,014 | $82,900 | $16,500 | $66,400 |
| 2023 | $2,772 | $58,530 | $24,380 | $34,150 |
| 2022 | $2,667 | $56,360 | $24,380 | $31,980 |
| 2021 | $2,685 | $56,720 | $24,380 | $32,340 |
| 2020 | $2,720 | $57,440 | $24,380 | $33,060 |
| 2019 | $2,548 | $53,920 | $0 | $0 |
| 2018 | $2,583 | $54,640 | $0 | $0 |
| 2017 | $2,536 | $52,940 | $0 | $0 |
| 2016 | $2,424 | $51,360 | $0 | $0 |
| 2013 | $2,108 | $43,820 | $0 | $0 |
Agents Affiliated with this Home
-
A
Seller's Agent in 2016
Adam Boehm
Gulf Coast Experts Realty
-
The Knight Group Team
T
Seller's Agent in 2016
The Knight Group Team
Bellator Real Estate LLC Mobil
(251) 289-0222
2 in this area
128 Total Sales
-
Jeremy Knight

Seller Co-Listing Agent in 2016
Jeremy Knight
Bellator Real Estate LLC Mobile
(251) 599-5529
2 in this area
207 Total Sales
-
Kym Trest

Buyer's Agent in 2016
Kym Trest
Roberts Brothers TREC
(251) 377-8008
4 in this area
249 Total Sales
-
N
Buyer's Agent in 2016
Non Member
Non Member Office
Map
Source: Baldwin REALTORS®
MLS Number: 236342
APN: 43-01-12-1-000-031
- 11375 Wacker Dr
- 3851 River Rd
- 4100 River Rd
- 4062 River Rd
- 0 Sonneborn Dr Unit 25 and 16 379415
- 0 Sonneborn Dr Unit 7580345
- 0 Thomas Rd Unit 7587566
- 0 Thomas Rd Unit 7587564
- 0 Thomas Rd Unit 7587561
- 0 Thomas Rd Unit 7587556
- 0 Thomas Rd Unit 7587570
- 0 Thomas Rd Unit 7587526
- 10305 Pioneer Rd
- 3551 Governor Wallace Dr
- 11061 Thomas Rd
- 11551 Dauphin Island Pkwy Unit 15
- 11551 Dauphin Island Pkwy Unit 113
- 11551 Dauphin Island Pkwy Unit 112
- 11551 Dauphin Island Pkwy Unit 111
- 3770 Bebee Point Dr
