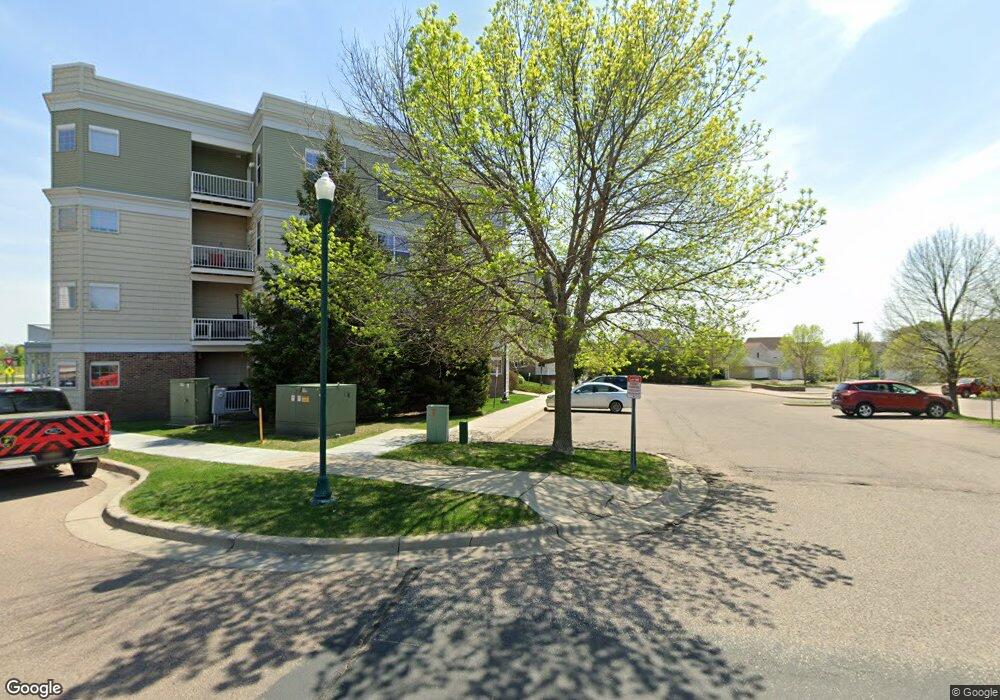Clover Field Condominiums 114200 Hundertmark Rd Unit 203 Chaska, MN 55318
About This Home
Available now.
Gorgeous 1 bedroom condo for rent in this 4-story condominium building located in the Clover Ridge neighborhood of Chaska.
This condo offers customized flooring in living room area,kitchen,bathroom and hallway,carpet in bedroom.
Spacious bedroom, walk-in closet. Bedroom have large window to allow plenty of natural sunlight. Washer and dryer in unit, freshly painted walls. Open floor plan with informal DR, spacious kitchen with stainless appliances and lots of cabinets, granite countertops and large full bath,relaxing private balcony. This unit has an additional storage space and parking spot outside.
Property amenities include a huge community room for your use when entertaining as well as a fitness room 24 hours and a playground area. SW transit system right out your front door. Friendship park right down the street.You are mins to Hwy 212, downtown Chaska, close to parks,trails and shops.
Building is maintained by HOA. Owner pays the association dues that include the trash and water.
Tenant pays the gas, electric and cable.
No Pets please.
Household income to be 2.5x monthly rent. No previous evictions or UD's. No felonies or crimes against persons or property.
Home Values in the Area
Average Home Value in this Area
Property History
| Date | Event | Price | List to Sale | Price per Sq Ft |
|---|---|---|---|---|
| 09/30/2025 09/30/25 | Off Market | $1,350 | -- | -- |
| 09/16/2025 09/16/25 | For Rent | $1,350 | -- | -- |
Tax History Compared to Growth
About Clover Field Condominiums
Map
- 114200 Hundertmark Rd Unit 209
- 2929 Hemingway Dr Unit 123
- 2908 Mark Twain Dr
- 3124 Thoreau Rd
- 3141 Clover Ridge Dr
- 2507 Schneider Ct
- 2378 Molnau Ct
- 1646 Isabella Pkwy
- 112310 Baxter Ct
- 1771 Emerson Ct
- 2337 Maxwell Ln
- 2275 Clover Field Dr
- 2207 Grimm Rd
- 1772 Emerson Ct
- 2217 Grimm Rd
- 1532 Clover Preserve Way
- 1788 Emerson Ct
- 1526 Clover Preserve Way
- 2316 van Sloun Rd
- 1525 Clover Preserve Way
- 114200 Hundertmark Rd Unit 212
- 114200 Hundertmark Rd Unit 110
- 114200 Hundertmark Rd
- 114200 Hundertmark Rd
- 114200 Hundertmark Rd
- 114200 Hundertmark Rd
- 114200 Hundertmark Rd
- 114200 Hundertmark Rd
- 114200 Hundertmark Rd
- 114200 Hundertmark Rd
- 114200 Hundertmark Rd
- 114200 Hundertmark Rd
- 114200 Hundertmark Rd
- 114200 Hundertmark Rd
- 114200 Hundertmark Rd
- 114200 Hundertmark Rd
- 114200 Hundertmark Rd
- 114200 Hundertmark Rd
- 114200 Hundertmark Rd
- 114200 Hundertmark Rd
