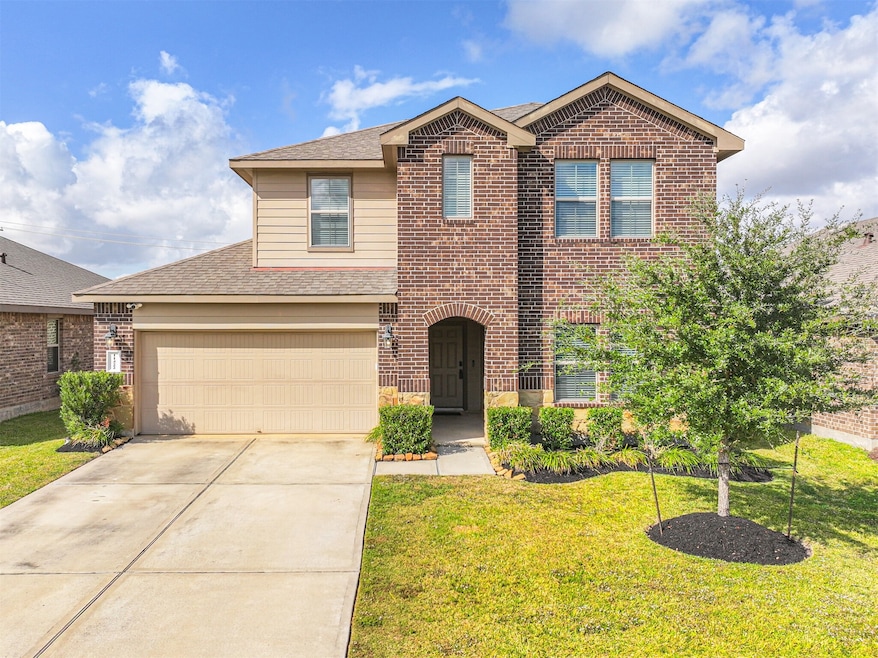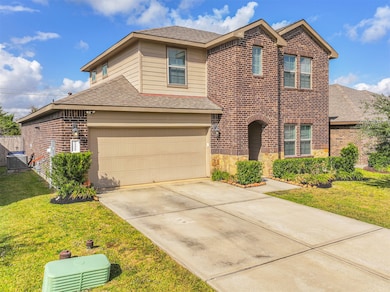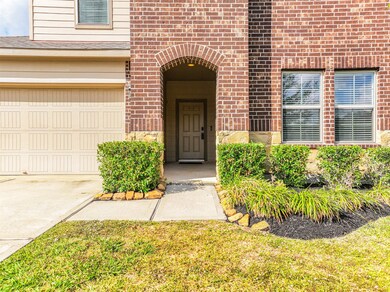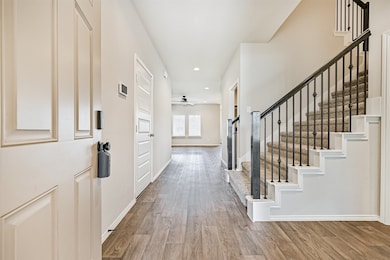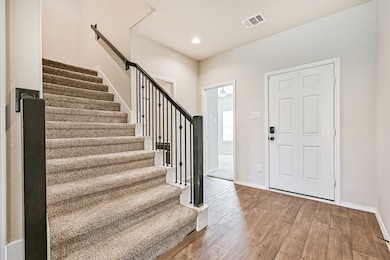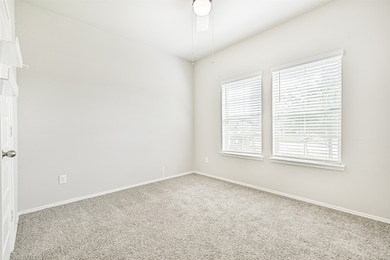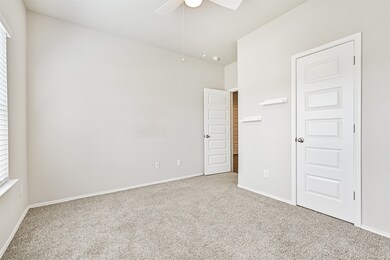
11422 34th Ave N Texas City, TX 77591
Estimated payment $2,566/month
Highlights
- Deck
- High Ceiling
- Game Room
- Traditional Architecture
- Granite Countertops
- Covered Patio or Porch
About This Home
Discover exceptional value in this 4-bed, 3-full-bath home, perfectly situated with no back neighbors, LOW taxes & HOA. NO flood zone! The open-concept, split-bedroom floorplan is designed for today's lifestyle. The main floor offers incredible flexibility with two bedrooms down, including the primary suite & a secondary bedroom with full bath—ideal for guests, a nursery, or a home office. The kitchen is the heart of the home, featuring granite countertops & a large breakfast bar that opens seamlessly to the spacious family room. Upstairs, a versatile gameroom awaits, along with two more generous bedrooms and a third full bath. This home is packed with modern efficiencies, including recessed lighting, a smart thermostat, energy-efficient windows, & tankless water heater. The exterior boasts a full sprinkler system & a timeless all-brick and stone accent. Enjoy a prime location conveniently located off I-45 & HWY 2004, just moments from the Texas City Outlet Malls & the infamous Bucees.
Home Details
Home Type
- Single Family
Est. Annual Taxes
- $8,354
Year Built
- Built in 2020
Lot Details
- 6,000 Sq Ft Lot
- Back Yard Fenced
- Sprinkler System
HOA Fees
- $21 Monthly HOA Fees
Parking
- 2 Car Attached Garage
- Garage Door Opener
- Driveway
Home Design
- Traditional Architecture
- Brick Exterior Construction
- Slab Foundation
- Composition Roof
- Cement Siding
- Stone Siding
Interior Spaces
- 2,495 Sq Ft Home
- 2-Story Property
- High Ceiling
- Ceiling Fan
- Recessed Lighting
- Family Room Off Kitchen
- Combination Kitchen and Dining Room
- Game Room
- Utility Room
Kitchen
- Breakfast Bar
- Walk-In Pantry
- Convection Oven
- Gas Oven
- Gas Range
- Microwave
- Dishwasher
- Kitchen Island
- Granite Countertops
- Disposal
Flooring
- Carpet
- Vinyl
Bedrooms and Bathrooms
- 4 Bedrooms
- 3 Full Bathrooms
- Double Vanity
- Bathtub with Shower
Laundry
- Dryer
- Washer
Home Security
- Security System Owned
- Hurricane or Storm Shutters
- Fire and Smoke Detector
Eco-Friendly Details
- Energy-Efficient Lighting
- Energy-Efficient Thermostat
Outdoor Features
- Deck
- Covered Patio or Porch
Schools
- Hughes Road Elementary School
- John And Shamarion Barber Middle School
- Dickinson High School
Utilities
- Central Heating and Cooling System
- Heating System Uses Gas
- Programmable Thermostat
- Tankless Water Heater
Community Details
- Park Place Reserve Ca Acmi Association, Phone Number (281) 251-2292
- Built by Express Homes by DR Horton
- Park Place Reserve Subdivision
Map
Home Values in the Area
Average Home Value in this Area
Tax History
| Year | Tax Paid | Tax Assessment Tax Assessment Total Assessment is a certain percentage of the fair market value that is determined by local assessors to be the total taxable value of land and additions on the property. | Land | Improvement |
|---|---|---|---|---|
| 2025 | $7,306 | $368,110 | $40,020 | $328,090 |
| 2024 | $7,306 | $411,500 | $40,020 | $371,480 |
| 2023 | $7,306 | $408,780 | $40,020 | $368,760 |
| 2022 | $9,205 | $372,119 | $0 | $0 |
| 2021 | $8,870 | $338,290 | $40,020 | $298,270 |
Property History
| Date | Event | Price | List to Sale | Price per Sq Ft | Prior Sale |
|---|---|---|---|---|---|
| 11/19/2025 11/19/25 | For Sale | $350,000 | +27.6% | $140 / Sq Ft | |
| 12/08/2020 12/08/20 | Sold | -- | -- | -- | View Prior Sale |
| 11/08/2020 11/08/20 | Pending | -- | -- | -- | |
| 08/06/2020 08/06/20 | For Sale | $274,330 | -- | $120 / Sq Ft |
Purchase History
| Date | Type | Sale Price | Title Company |
|---|---|---|---|
| Deed | -- | None Listed On Document |
Mortgage History
| Date | Status | Loan Amount | Loan Type |
|---|---|---|---|
| Open | $265,770 | New Conventional |
About the Listing Agent

I'm a proud lifelong resident of Pearland and love my hometown and all that this area has to offer. Because of that, I want others to share in my excitement. I not only serve Pearland but all surrounding communities in the Houston Metro area. If you're looking in other areas of Texas (or even out of state) I have a vast network of agents that I can connect you with to help in your journey. I'm extremely excited, motivated, and looking forward to building strong relationships with clients that
Melanie's Other Listings
Source: Houston Association of REALTORS®
MLS Number: 55075001
APN: 5603-0103-0017-000
- 11019 31st Ave N
- 3301 Clover Hill Ln
- 3509 Hollow Mist Dr
- 12219 Seacrest Ln
- 0 Fm 2004 St Unit 93246224
- 2813 Bernadino Dr
- 2524 Watersail Dr
- 2709 Calypso Place
- 12401 Berberry Dr
- 10914 Webber Ln
- 2631 Bernadino Dr
- Plan 2100 at Cobblestone
- Plan 1503 at Cobblestone
- Plan 1902 at Cobblestone
- Plan 2316 at Cobblestone
- 4301 Fenwick Rd
- 4307 Fenwick Rd
- 4206 Harper Rd
- 4217 Rhodes Ln
- 12519 Tamaron Dr
- 3210 Gulf Fwy
- 11408 32nd Ave N
- 12122 Trawler Place
- 3301 Gulf Fwy
- 2629 Bernadino Dr
- 12421 Berberry Dr
- 12515 Cumberland Dr
- 12514 Tamaron Dr
- 3017 Broadhaven Dr
- 3033 Broadhaven Dr
- 2402 Regatta Ln
- 2509 Ocean Key Dr
- 10012 Deussen Ln
- 3300 Memorial Way
- 2405 Bayrose Dr
- 3501 Rockefeller Rd
- 3205 Cornflower Coast Ct
- 13110 Blue Flora Dr
- 13105 Sapphire Lake Ln
- 13114 Cobalt Cove Ct
